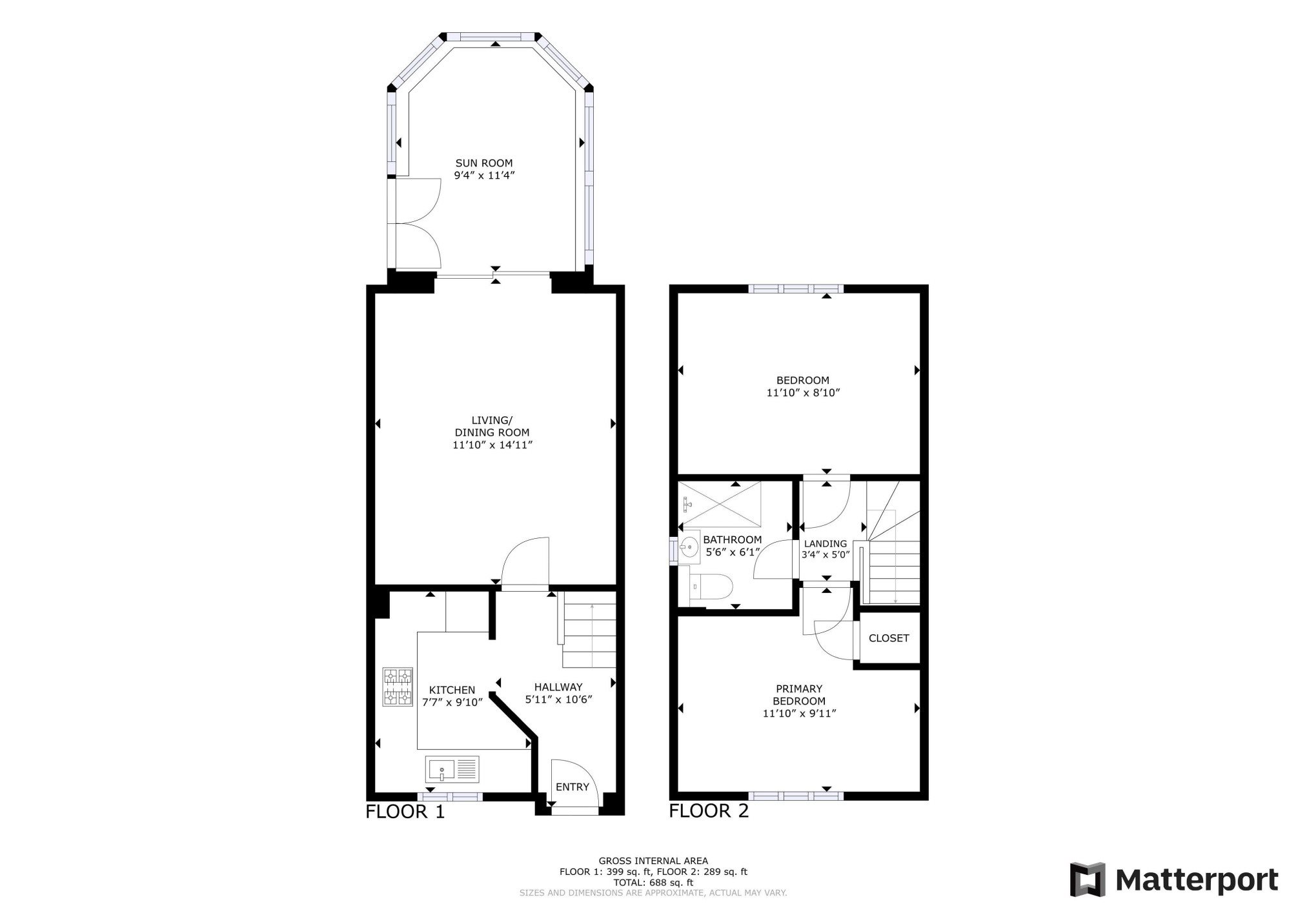End terrace house for sale in Greystones Road, Ramsgate, Kent CT12
* Calls to this number will be recorded for quality, compliance and training purposes.
Property features
- Semi-Detached House
- Two Bedrooms
- Council Tax Band: C
- Close To Station
- Off-Road Parking
- Idyllic Location!
- Modern Kitchen
- Garage
- EPC Rating: C
- Freehold
Property description
Located in the serene Cliffsend area of Ramsgate, this delightful two-bedroom end terrace house is a peaceful retreat in a coveted cul-de-sac setting. The home features off-road parking and a garage, offering ample storage and convenience for residents. Its proximity to the new Thanet Park Way train station, with fast links to London St Pancras, caters perfectly to commuters desiring a balance of coastal living and city accessibility. Outdoor enthusiasts will appreciate the nearby nature reserve walks and cycling paths, providing endless opportunities for exploration and recreation right on your doorstep. The property boasts a manageable rear garden, ideal for those who enjoy outdoor living spaces without the upkeep of a large garden. This garden serves as a private haven for relaxation or entertaining guests. With its strategic location, offering both tranquility and connectivity, this house is an excellent choice for anyone looking to enjoy the best of both worlds. Its combination of comfort, convenience, and charm makes it a sought-after property in the Cliffsend area. Call Cooke & Co today on to arrange your accompanied viewing today.
Entrance
Via UPVC door into;
Hallway
Tiled flooring. Radiator.
Kitchen (9'10 x 7'07 (3m x 2.31m))
Double glazed window to front. Matching array of wall and base units with complimentary work surfaces. Sink with mixer taps. Integrated dish washer. Integrated fridge/freezer. Extractor fan. Integrated oven and four burner induction hob. Power points. Coving and skirting. Foot level spot lighting.
Lounge/Diner (14'02 x 11'09 (4.32m x 3.58m))
Laminate flooring. Skirting and coving. Radiator. Power points. TV point. Sliding door to;
Conservatory (11'10 x 9'05 (3.61m x 2.87m))
Double glazed windows to rear and side. Laminate flooring. Power points. Cat flap. Patio door to rear giving access to garden.
Stairs To First Floor
Carpeted stairs leading to;
Bedroom (11'09 x 8'09 (3.58m x 2.67m))
Double glazed windows to rear. Carpeted throughout. Power points. Radiator.
Family Shower Room (6'03 x 5'06 (1.9m x 1.68m))
Double glazed window to side. Laminate flooring. Walk in shower. Low level W/C. Sink with mixer taps. Tiled splash backs.
Bedroom (11'10 x 10'0 (3.61m x 3.05m))
Double glazed window to front. Radiator. Carpeted throughout. Power points. Skirting. Storage cupboard.
Front Garden
Laid to pave enabling off-road parking to the front of the property.
Rear Garden
Part laid to lawn. Part laid to pave patio area.
Garage
Ideal for storage capacity or for storage of a vehicle.
Property info
For more information about this property, please contact
Cooke & Co, CT11 on +44 1843 306802 * (local rate)
Disclaimer
Property descriptions and related information displayed on this page, with the exclusion of Running Costs data, are marketing materials provided by Cooke & Co, and do not constitute property particulars. Please contact Cooke & Co for full details and further information. The Running Costs data displayed on this page are provided by PrimeLocation to give an indication of potential running costs based on various data sources. PrimeLocation does not warrant or accept any responsibility for the accuracy or completeness of the property descriptions, related information or Running Costs data provided here.


























.png)

