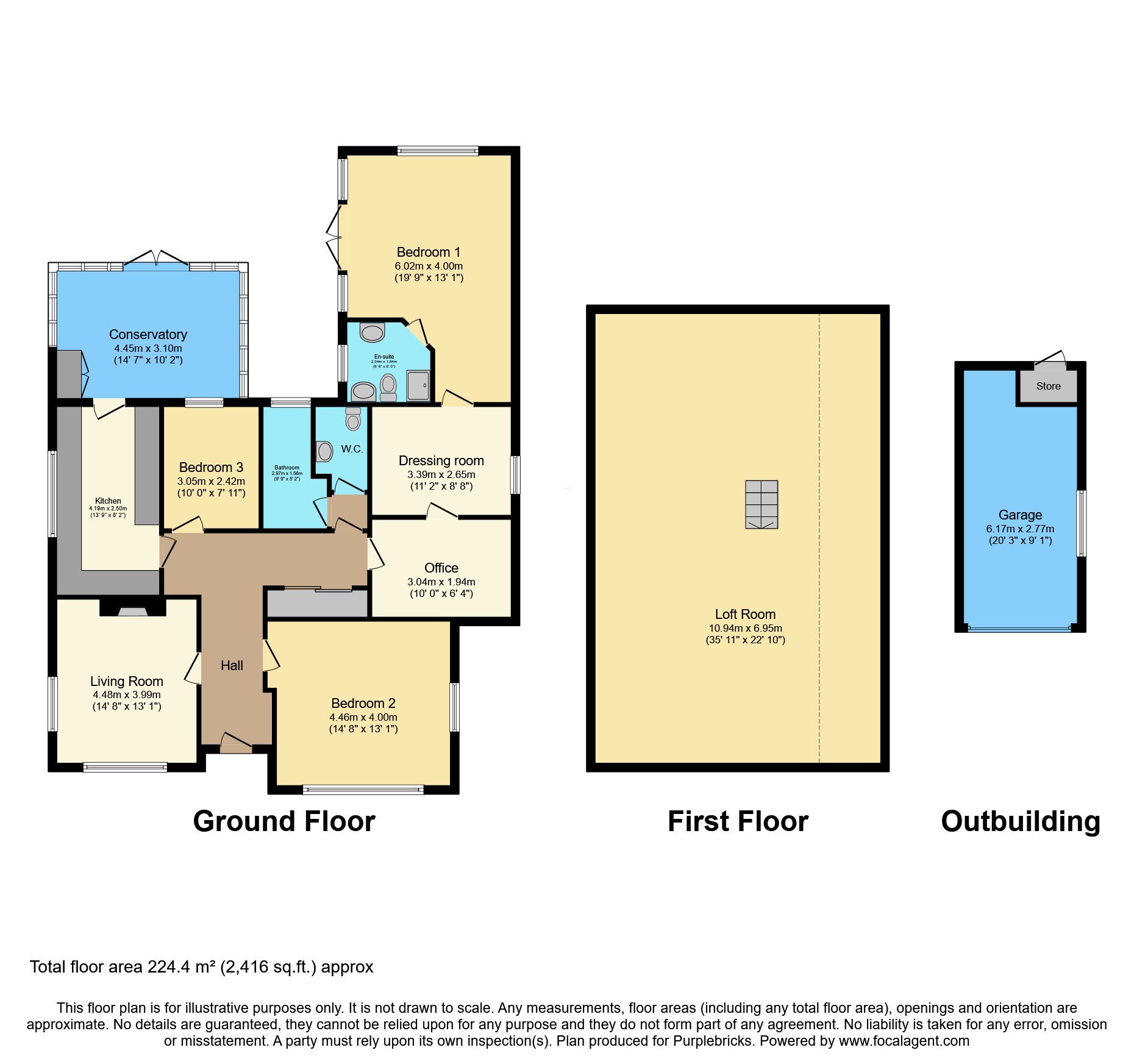Detached bungalow for sale in Mountstephen Close, St. Austell PL25
* Calls to this number will be recorded for quality, compliance and training purposes.
Property features
- Quiet cul de sac location with distant countryside
- Immaculate extended 3 bedroom detached bungalow
- Delightful west facing rear garden
- Small orchard vegetable plot greenhouses and enclo
- Double glazing and gas central heating
- Flexible accommodation, annexe potential (spp)
- Ample driveway/parking, spacious garage / worksho
Property description
This immaculate, spacious and extended bungalow is located in a quiet cul-de-sac on the western fringes of St Austell, within easy reach on foot of local amenities and schools.
It is within close proximity to the Town Centre providing a comprehensive range of shops, restaurants, hotels, bus services and the mainline railway station.
Nearby are leisure facilities, cinema, theatre, library, swimming pool and the beaches of Carlyon Bay, Duporth and Porthpean, the historic port of Charlestown, Truro and the Roseland peninsula.
Entrance Hall
Approached via cornish slate low maintenance front garden, a UPVC half glazed front door and window panel lead to
Entrance hall (5’4” x 15’6”1.62m x 4.75m) + (3’3” x 17’ 1.00m x 5.15m)
A bright spacious T shaped hallway with Parquet floor, cloakroom rack, double cloaks / storage cupboard and access hatch to the loft.
Glazed doors to all rooms.
Lounge
Large bright dual aspect room with far reaching views over the town and distant countryside.
Featuring a parquet floor and multi fuel stove.
Bedroom Two
Another large bright room with dual aspect windows and a pine plank floor.
Family Bathroom
Bright bathroom with dual fuel towel heater/radiator, wash hand basin and water saving bath.
Wc
Separate washroom with wash hand basin /cupboard and WC.
Office / Study
Pine plank floor spacious area for home working
Dressing Room
Plenty of storage space, pine plank floor and door to:
Master Bedroom
Bright and spacious, this room has double doors leading onto the patio
picture window overlooking the garden and has potential as a self contained annex (Subject to planning)
En-Suite
Spacious ensuite fitted with Steam shower pod, WC and wash basin with drawer unit. Dual fuel towel heater/radiator.
Bedroom Three
Parquet floor, UPVC window and radiator.
Kitchen/Breakfast
Bright and light modern kitchen with ample cupboard space, tiled floor and matching granite worktops, breakfast bar and larder cupboards. Fitted electric Miele oven and hob, plumbing for dishwasher.
Conservatory
Leading off the kitchen, this spacious conservatory overlooks the patio and garden . It has a “warm roof” and radiator and is used all year as a dining room. There is large utility cupboard with plumbing for washing machine and space for freezer. Double doors leading onto to the patio.
Garage
Good sized garage with workshop area to the rear. Garage features plenty of storage, water tap, led strip lights and electric.
Driveway parking for several vehicles.
Utility Room
Situated behind the garage, a useful utility area house the washing machine, tumble drier and recycling store.
Log Store
Situated on the pedestrian path side of the property is a useful log store and water butts.
Shed 1
Solid garden shed with power, lights, window and double doors.
Shed 2
Dual sheds for garden tools/furniture.
Rear Garden
Lovely west facing quiet garden, featuring a small orchard of apple, pear, cherry, damson trees. An area for soft fruit growing, two greenhouses and a vegatable plot.
The garden also features pathways, a rose arch, a second patio and seating areas, all surrounded by by mature shrubs and plants. Far reaching countryside views.
Additional Information
Architectural and Engineering plans are in place for a loft conversion. The loft is a large space and is fitted with 5 Velux windows.
Mains water, Gas and Electric.
Property Ownership Information
Tenure
Freehold
Council Tax Band
D
Disclaimer For Virtual Viewings
Some or all information pertaining to this property may have been provided solely by the vendor, and although we always make every effort to verify the information provided to us, we strongly advise you to make further enquiries before continuing.
If you book a viewing or make an offer on a property that has had its valuation conducted virtually, you are doing so under the knowledge that this information may have been provided solely by the vendor, and that we may not have been able to access the premises to confirm the information or test any equipment. We therefore strongly advise you to make further enquiries before completing your purchase of the property to ensure you are happy with all the information provided.
Property info
For more information about this property, please contact
Purplebricks, Head Office, B90 on +44 24 7511 8874 * (local rate)
Disclaimer
Property descriptions and related information displayed on this page, with the exclusion of Running Costs data, are marketing materials provided by Purplebricks, Head Office, and do not constitute property particulars. Please contact Purplebricks, Head Office for full details and further information. The Running Costs data displayed on this page are provided by PrimeLocation to give an indication of potential running costs based on various data sources. PrimeLocation does not warrant or accept any responsibility for the accuracy or completeness of the property descriptions, related information or Running Costs data provided here.
































.png)


