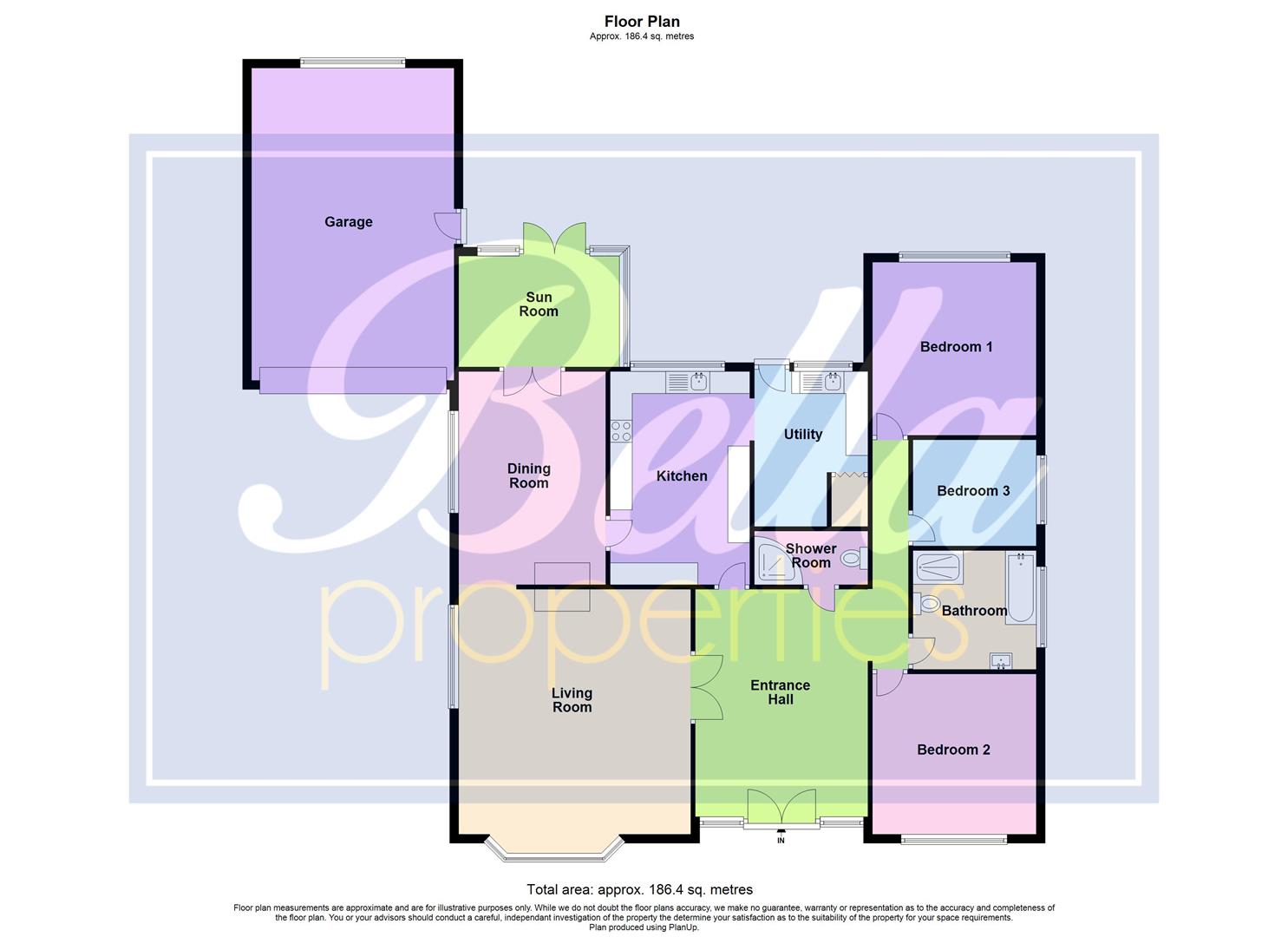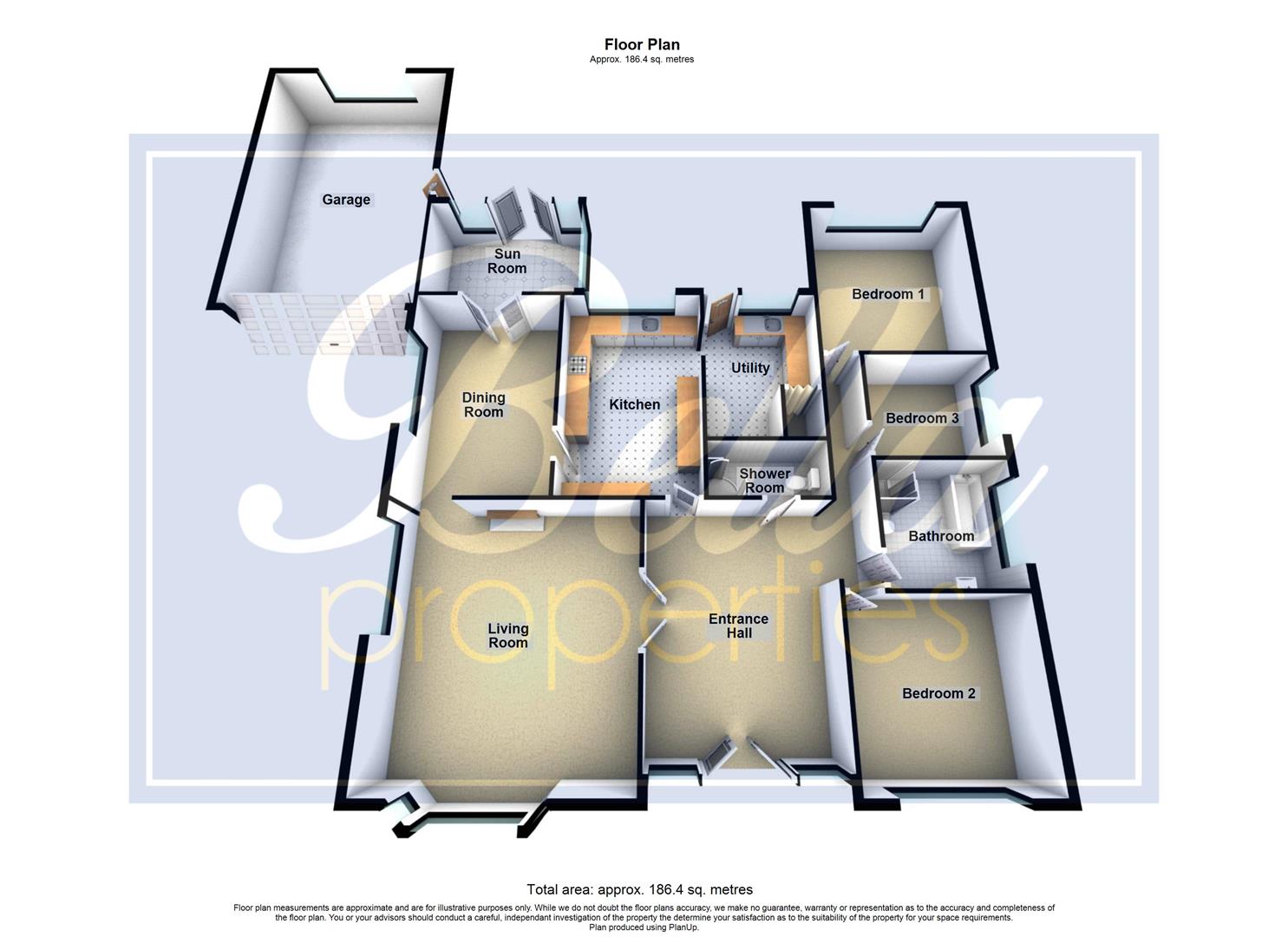Bungalow for sale in Betula Way, Scunthorpe DN17
* Calls to this number will be recorded for quality, compliance and training purposes.
Property features
- Highly Sought After Location
- Excellent Detached Bungalow
- Deceptively Spacious Throughout
- Three Good Sized Bedrooms
- Large Welcoming Entrance Hall
- Tastefully Modernised
- Modern Bathroom
- Ample Gated Off Street Parking
- Mature Gardens With Southerly Facing Rear Aspect
- EPC Rating B / Council Tax Band E
Property description
****Great Sized Bungalow In Sought After Location****
Situated in the popular Silica Lodge development, this attractive detached bungalow sits within a generous plot with southerly facing aspect and ample parking. The accommodation comprises an impressive spacious entrance hall, shower room, large living room, dining room with sun room off, three good size bedrooms, bathroom with four piece suite, Superb family kitchen with utility off. Externally there is a double garage with adjoining workshop, off road parking, front and rear enclosed gardens. The property also boasts owned solar panels.
The bungalow is spacious throughout and is situated on an amazing plot. Maintained to a high standard throughout. This home really is something a bit special and needs to be viewed to fully appreciate.
Entrance Hallway (5.27 x 3.97 (17'3" x 13'0"))
Has uPVC double central entrance doors with double glazed side lights, carpeted floor throughout, large wall to ceiling coving, ceiling rose and an open aspect archway leading to the inner hallway. Doors leading to living room. Kitchen and shower room.
Inner Hallway (5.21 x 0.82 (17'1" x 2'8"))
With loft access, access to the family bathroom and three bedrooms. Carpeted throughout.
Shower Room (2.58 x 1.15 (8'5" x 3'9"))
Tiled flooring, frosted window and central heating radiator. Shower enclosure with low level w/c.
Living Room (5.27 x 5.27 (17'3" x 17'3"))
Large bay window to the front aspect and further window to the side aspect. Two central heating radiators, coving to ceiling with ceiling rose and fully carpeted throughout. With a feature open walled log burner.
Dining Room (4.84 x 3.34 (15'10" x 10'11"))
Fully carpeted throughout, uPVC window to the side aspect, coving to ceiling with ceiling rose, central heating radiator and double doors leading to the sun room.
Sun Room (3.65 x 2.52 (11'11" x 8'3"))
Accessed via double doors from the dining room. This room enjoys double glazed patio doors and double glazed window, wall to ceiling coving and inset ceiling spotlights.
Kitchen (4.82 x 3.17 (15'9" x 10'4"))
Wood effect vinyl flooring throughout. Has a uPVC double glazed window to the rear aspect, attractive shaker modern kitchen offering a matching range of base units, drawer units and wall units with one double wall unit having glazed doors with internal glass shelving, fridge freezer space, modern work tops which incorporate a hob with double oven and kick space heater, overhead stainless steel and glass cooker extractor, white one and a half bowl sink unit with chrome style hot and cold mixer tap, built in dishwasher, tiled splash backs to the work surfaces, wall to ceiling coving.
Utility Room (3.52 x 2.58 (11'6" x 8'5"))
Has a uPVC double entrance door and a uPVC double glazed window, range of shaker style base units beneath the modern worktop which has a stainless steel recessed sink unit with hot and cold mixer tap, plumbing for a washing machine, wall mounted boiler, large store cupboard, matching flooring to the kitchen and wall to ceiling coving.
Bedroom One (3.93 x 3.72 (12'10" x 12'2"))
Has a uPVC double glazed window overlooking the rear garden, fitted carpet, fitted wardrobes, wall to ceiling coving and central heating radiator.
Bedroom Two (3.72 x 3.64 (12'2" x 11'11"))
Has a uPVC double glazed window to the front aspect, fully carpeted, fitted wardrobes to one wall, wall to ceiling coving and central heating radiator.
Bedroom Three (2.80 x 2.41 (9'2" x 7'10"))
Has a uPVC double glazed window to the side aspect, fully carpeted, wall to ceiling coving and central heating radiator.
Family Bathroom (2.80 x 2.70 (9'2" x 8'10"))
Has a frosted uPVC double glazed window to the side aspect, central heating radiator, enjoying a white four piece suite comprising of a low flush WC, hand wash basin into a double vanity, panelled bath, large shower with overhead waterfall style mains shower head with second shower attachment, tiled walls and tiled floor.
Externally
The property stands in grounds which to the rear offers a fantastic south facing garden with lawned section with ample stocked shrub and flowering borders and raised patio area. The front is also mature with pleasant lawned section with amble stocked shrub and flowering borders. Access down either side of the property housing log storage. There is a large brick paved gated driveway which provides ample off street parking for several vehicles.
Garage/Workshop (6.92 x 4.60 (22'8" x 15'1"))
Has a double electric roller door garage, uPVC double glazed entrance door and uPVC double glazed window to the rear, internal ceiling strip lights and power points.
Disclaimer
The information displayed about this property comprises a property advertisement and is an illustration meant for use as a guide only. Bella Properties makes no warranty as to the accuracy or completeness of the information.
Property info
For more information about this property, please contact
Bella Properties, DN15 on +44 1724 377875 * (local rate)
Disclaimer
Property descriptions and related information displayed on this page, with the exclusion of Running Costs data, are marketing materials provided by Bella Properties, and do not constitute property particulars. Please contact Bella Properties for full details and further information. The Running Costs data displayed on this page are provided by PrimeLocation to give an indication of potential running costs based on various data sources. PrimeLocation does not warrant or accept any responsibility for the accuracy or completeness of the property descriptions, related information or Running Costs data provided here.


























































.png)

