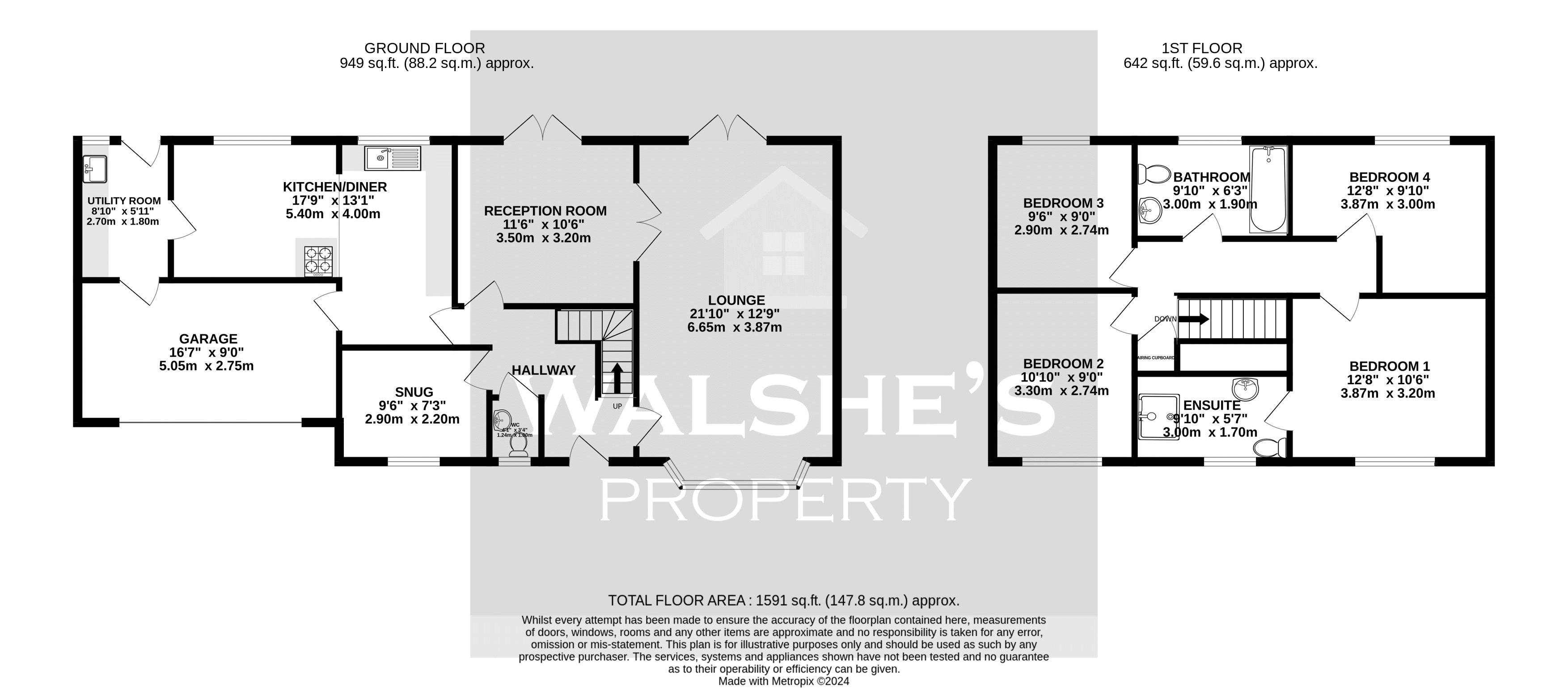Detached house for sale in Chaffinch Close, Scunthorpe DN15
* Calls to this number will be recorded for quality, compliance and training purposes.
Property features
- Four Double Bedrooms
- Well Maintained Executive Family Home
- Double Garage
- Large Rear Enclosed Garden
- Three Reception Rooms
- Off-Road Parking
- Sought After Location
Property description
Walshe's Property is delighted to showcase this beautifully presented four bedroom detached home to the sales market nestled within the charming cul-de-sac of Chaffinch Close, Scunthorpe.
Sitting at an elevated position surrounded by nature & wildlife, this executive home has everything a growing family could need.
Upon entering the property you are greeted with a light & airy front entrance hall, a large front lounge/diner, WC, snug, separate reception room, a modern kitchen/diner and utility with access to the double garage.
On the first floor the property offers four double bedrooms, the master of which has an en-suite and a main family bathroom fitted with a three-piece suite.
Externally, the property has a large rear enclosed tiered garden which is mainly lawned, however there is a patio area directly outside the lounge ideal for hosting.
To the front of the property there is another lawned area with a block-paved drive offering ample off-road parking for its residents and the double garage.
This property is one of a kind and will not be around for long, arrange your viewing today!
Lounge (21' 10'' x 12' 8'' (6.65m x 3.87m))
The spacious lounge offers a double glazed bay window to the front, French double doors to the rear, a central heating radiator and wooden flooring.
Reception Room (11' 6'' x 10' 6'' (3.50m x 3.20m))
The reception room offers French double doors leading to the garden, double doors leading to the lounge, a central heating radiator and wooden flooring.
Snug (7' 3'' x 9' 6'' (2.20m x 2.90m))
The snug offers a double glazed window, a central heating radiator and carpeted flooring.
Kitchen/Diner (13' 1'' x 17' 9'' (4.0m x 5.4m))
The high spec kitchen/diner offers both wall and base units with a fitted sink and drainer, three built in ovens one of which also functions as a microwave, warmer drawer, made to fit American fridge/freezer, integrated dishwasher, ceramic five ring induction hob, a Quooker instant hot water tap, two double glazed windows, a central heating radiator and luxury vinyl tiled flooring.
Utility (8' 10'' x 5' 11'' (2.70m x 1.80m))
The utility offers base units with a fitted sink, a double glazed window, a uPVC door leading to the garden, a central heating radiator and luxury vinyl tiled flooring.
Master Bedroom (10' 6'' x 12' 8'' (3.20m x 3.87m))
The master bedroom offers a double glazed window, a central heating radiator and high gloss tiled flooring.
Master En-Suite (5' 7'' x 9' 10'' (1.70m x 3.00m))
The master en-suite offers a three piece suite comprising of a toilet, sink and walk in shower, a double glazed window, a central heating radiator and tiled flooring.
Bedroom Two (10' 10'' x 9' 0'' (3.30m x 2.74m))
The second bedroom offers a double glazed window, a central heating radiator and carpeted flooring.
Bedroom Three (9' 6'' x 9' 0'' (2.90m x 2.74m))
The third bedroom offers a double glazed window, a central heating radiator and carpeted flooring.
Bedroom Four (9' 10'' x 12' 8'' (3.00m x 3.87m))
The fourth bedroom offers a double glazed window, a central heating radiator and carpeted flooring.
Bathroom (6' 3'' x 9' 10'' (1.90m x 3.00m))
The bathroom offers a three piece suite comprising of a toilet, sink and elevated bathtub, a double glazed window, a central heating radiator and tiled flooring.
Property info
For more information about this property, please contact
Walshes Property, DN15 on +44 1724 377824 * (local rate)
Disclaimer
Property descriptions and related information displayed on this page, with the exclusion of Running Costs data, are marketing materials provided by Walshes Property, and do not constitute property particulars. Please contact Walshes Property for full details and further information. The Running Costs data displayed on this page are provided by PrimeLocation to give an indication of potential running costs based on various data sources. PrimeLocation does not warrant or accept any responsibility for the accuracy or completeness of the property descriptions, related information or Running Costs data provided here.






































.png)

