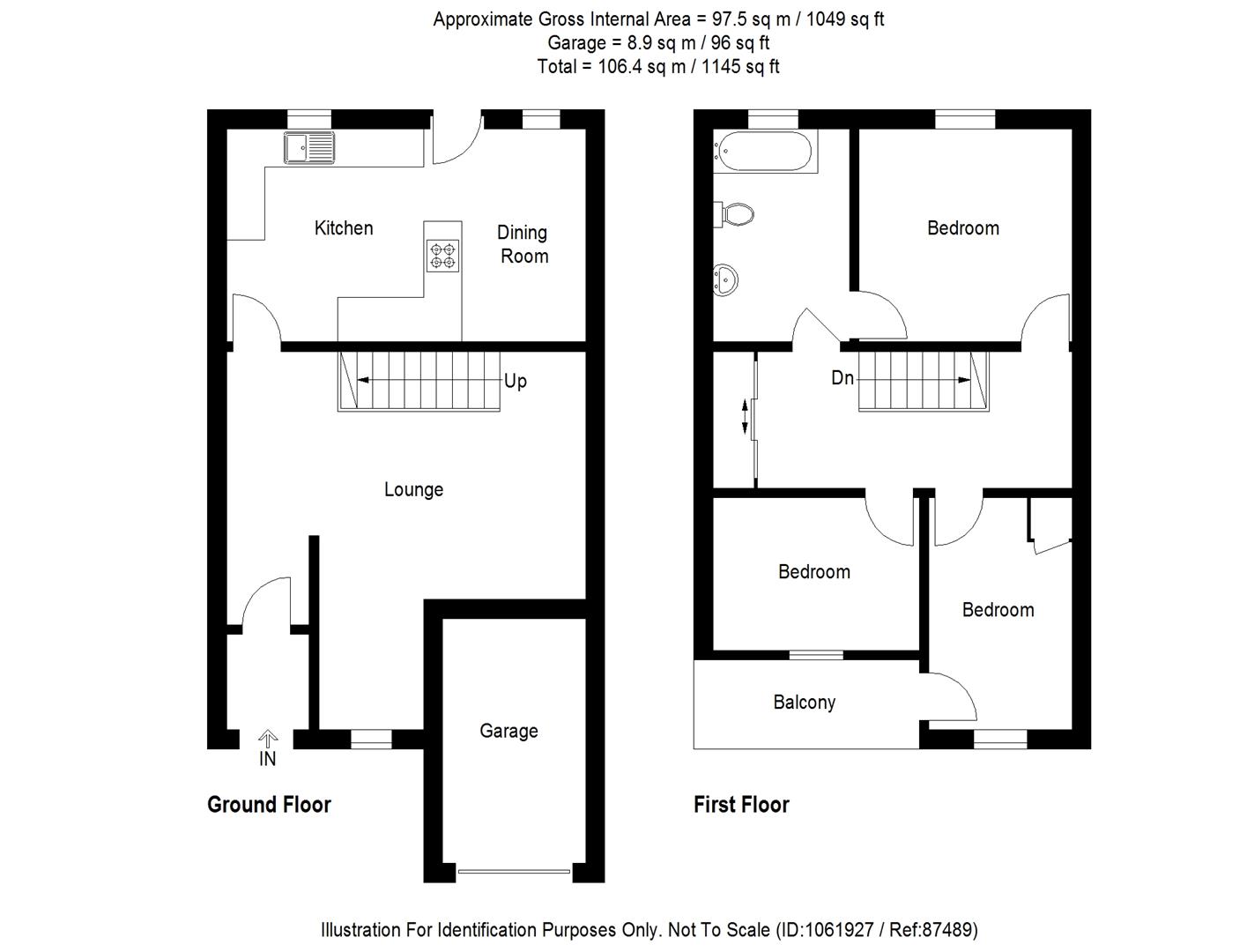Terraced house for sale in Junction Road, Gillingham ME7
* Calls to this number will be recorded for quality, compliance and training purposes.
Property features
- Three seperate bedrooms
- Semi-integral garage
- Off Street Parking
- No onward chain
Property description
We are delighted to offer this attractive modern style three bedroom terraced house, situated in a quiet road in Upper Gillingham, close to the park and excellent schooling for children of all ages. Walk through the front door and you will find an open plan spacious lounge, off this a dining room and a good size kitchen. Upstairs is a spacious landing and off this are all three bedrooms and the bathroom which has an interconnecting door to the master bedroom. The third bedroom has a beautiful veranda. Outside there are front and rear gardens and a semi-integral garage. Gillingham Town Centre, where you will find a wide range of shopping facilities and for the commuter a fast link service into London St Pancras/Kings Cross and Victoria, is only a ten minute walk away. The property is offered for sale with no onward chain. Call the friendly sales team at Wright & Co today for your appointment to view.
Entrance Door To:-
Porch
Door to:-
Open Plan Lounge (6 x 5.6 (19'8" x 18'4"))
Window to front, open tread staircase, gas fire with back boiler for central heating (not tested), double radiator, door to:-
Dining Room (3.5 x 2.4 (11'5" x 7'10"))
Window to rear, radiator
Kitchen (3.4 x 2.4 (11'1" x 7'10"))
Door and window to rear, range of base level cupboard and drawer units with associated work tops with inset single drainer stainless steel sink unit with mixer taps, space and plumbing for washing machine, built in cupboard
First Floor Landing
Access to roof space, built in wardrobes, radiator, doors to:-
Bedroom One (3.6 x 3.4 (11'9" x 11'1"))
Window to rear, radiator, door to bathroom
Bedroom Two (3.36 x 2.3 (11'0" x 7'6"))
Window to front, radiator
Bedroom Three (3.64 x 2.3 (11'11" x 7'6"))
Window to front, radiator, built in cupboard, door to veranda
Bathroom (3.4 x 2.15 (11'1" x 7'0"))
Window to rear, white suite comprising of panelled bath with mixer taps and hand shower, pedestal wash hand basin, low level W.C, heated towel rail
Exterior Rear
Small lawned rear garden with rear pedestrian access
Exterior Front
Paved area, flower bed
Garage
Semi-integral garage with up and over door, light and power
Property info
For more information about this property, please contact
Wright & Co, ME7 on +44 1635 246527 * (local rate)
Disclaimer
Property descriptions and related information displayed on this page, with the exclusion of Running Costs data, are marketing materials provided by Wright & Co, and do not constitute property particulars. Please contact Wright & Co for full details and further information. The Running Costs data displayed on this page are provided by PrimeLocation to give an indication of potential running costs based on various data sources. PrimeLocation does not warrant or accept any responsibility for the accuracy or completeness of the property descriptions, related information or Running Costs data provided here.

























.png)