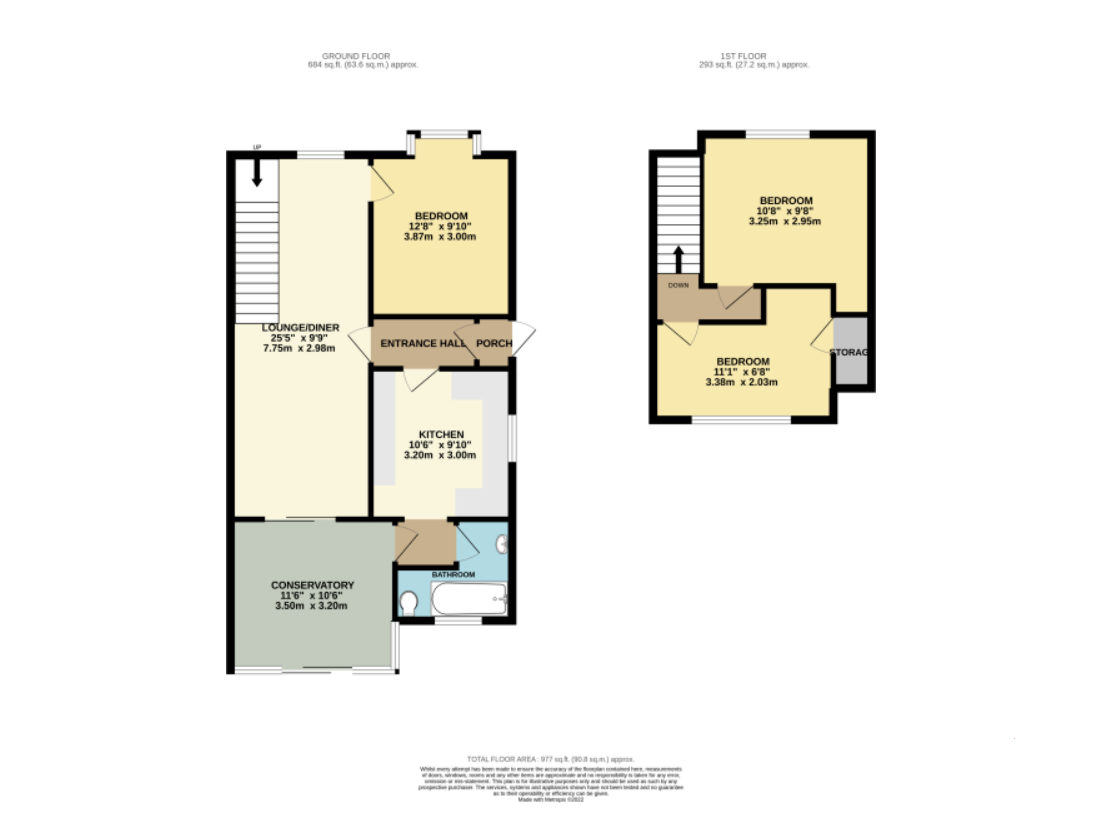Bungalow for sale in Asquith Road, Wigmore, Rainham ME8
* Calls to this number will be recorded for quality, compliance and training purposes.
Property features
- 977 Square Feet
- No Forward Chain
- In need of Modernisation
- Excellent Local Schools and Amenities
- Potential to Extend (Subject to Consent)
- Viewing Highly Recommended
- Large Garden
- Block Paved Driveway To Front
Property description
Guide price - £320,000 - £340,000
Welcome to this lovely 3-bedroom bungalow gracefully positioned on the highly sought-after Asquith Road in Wigmore boasting a no forward chain. Designed with family living in mind, this property is ideally situated close to exceptional local schools, providing you with a range of outstanding education options for your children.
Convenience is key, as this charming bungalow is within easy reach of a plethora of amenities. From local shops, supermarkets, and bustling high streets, to a variety of restaurants, cafes, and leisure facilities, everything you need is right at your fingertips. Additionally, excellent transport links including bus routes and main road networks ensure easy commuting to nearby towns or cities.
Embrace the potential this property offers, with the exciting possibility of extending (subject to obtaining the necessary consents). Whether you desire an additional bedroom, a larger living space, or a dedicated home office, the scope for customization is vast. Create the perfect space tailored to suit your unique lifestyle, ensuring your home truly reflects your personality and needs.
Imagine spending sunny afternoons in the expansive and well-maintained garden, perfect for hosting barbecues, gardening, or simply soaking up the sun.
The generous block paved driveway not only adds a touch of elegance to the property's curb appeal but also provides ample space for multiple vehicles, offering convenient off-road parking.
Indulge in the tranquillity and beauty of the delightful conservatory, seamlessly integrated into the bungalow's layout. With large windows inviting an abundance of natural light, this space enhances the overall living experience, ensuring comfort and serenity.
Viewings are highly recommended to truly appreciate the many features and immense potential this bungalow has to offer. From the convenience of the location to the possibilities of customisation, this property presents a rare opportunity to create your dream home in a sought-after area.
Don't miss the chance to make this well-appointed bungalow your forever home and experience the joy of living in a thriving community where convenience, comfort, and quality combine seamlessly.
Key terms
Discover the allure of Rainham and Gillingham, nestled in the heart of the Medway Towns. These neighbouring communities offer a unique blend of tranquillity and convenience, with picturesque landscapes and excellent transport links, including direct train services to London city centre. Residents benefit from a variety of shopping destinations such as Hempstead Valley Shopping Centre and Gillingham Business Retail Park, along with a plethora of local pubs and restaurants to enjoy. Both towns boast well-respected schools, including Rainham Mark Grammar, ensuring quality education for families.
Moreover, Rainham and Gillingham provide ample open space and recreational facilities, including Capstone Country Park, Berengrave Nature Reserve, Riverside Country Park, the Planet Ice Skating Rink, the Ski & Snowboard Centre, and Great Lines Heritage Park. This abundance of amenities caters to diverse interests and lifestyles, making these towns not just places to live, but communities to thrive in.
Entrance Hallway
Double glazed door to front.
Lounge (29' 10" x 16' 8" (9.1m x 5.08m))
Double glazed doors to rear. Double glazed window to front.
Conservatory (12' 3" x 11' 1" (3.73m x 3.38m))
Double glazed door to kitchen. Double glazed door to rear. Two double glazed windows to rear. Laminate flooring.
Kitchen (10' 8" x 9' 8" (3.25m x 2.95m))
Double glazed window to side. Range of wall and base units with worksurface over. Space for washer and dishwasher. Space for fridge. Laminate flooring.
Bathroom (7' 8" x 7' 0" (2.34m x 2.13m))
Double glazed window to rear. Low level WC. Bath with shower over. Vanity wash hand basin. Laminate flooring. Radiator.
Bedroom One (13' 7" x 9' 8" (4.14m x 2.95m))
Double glazed bay window to front. Build in wardrobe. Laminate flooring. Radiator.
Bedroom Two (10' 6" x 9' 9" (3.2m x 2.97m))
Two double glazed window to front. Access to loft. Eaves storage. Laminate flooring. Radiator.
Bedroom Three (10' 3" x 9' 6" (3.12m x 2.9m))
Two double glazed window to rear. Storage cupboard. Laminate flooring. Radiator.
Parking
Block paved driveway to front.
Rear Garden (25' 9" x 24' 4" (7.85m x 7.42m))
Patio area. Laid to lawn. Timber shed to rear. Outside tap. Side access. Power.
Property info
For more information about this property, please contact
Robinson Michael & Jackson - Rainham, ME8 on +44 1634 799456 * (local rate)
Disclaimer
Property descriptions and related information displayed on this page, with the exclusion of Running Costs data, are marketing materials provided by Robinson Michael & Jackson - Rainham, and do not constitute property particulars. Please contact Robinson Michael & Jackson - Rainham for full details and further information. The Running Costs data displayed on this page are provided by PrimeLocation to give an indication of potential running costs based on various data sources. PrimeLocation does not warrant or accept any responsibility for the accuracy or completeness of the property descriptions, related information or Running Costs data provided here.


























.png)

