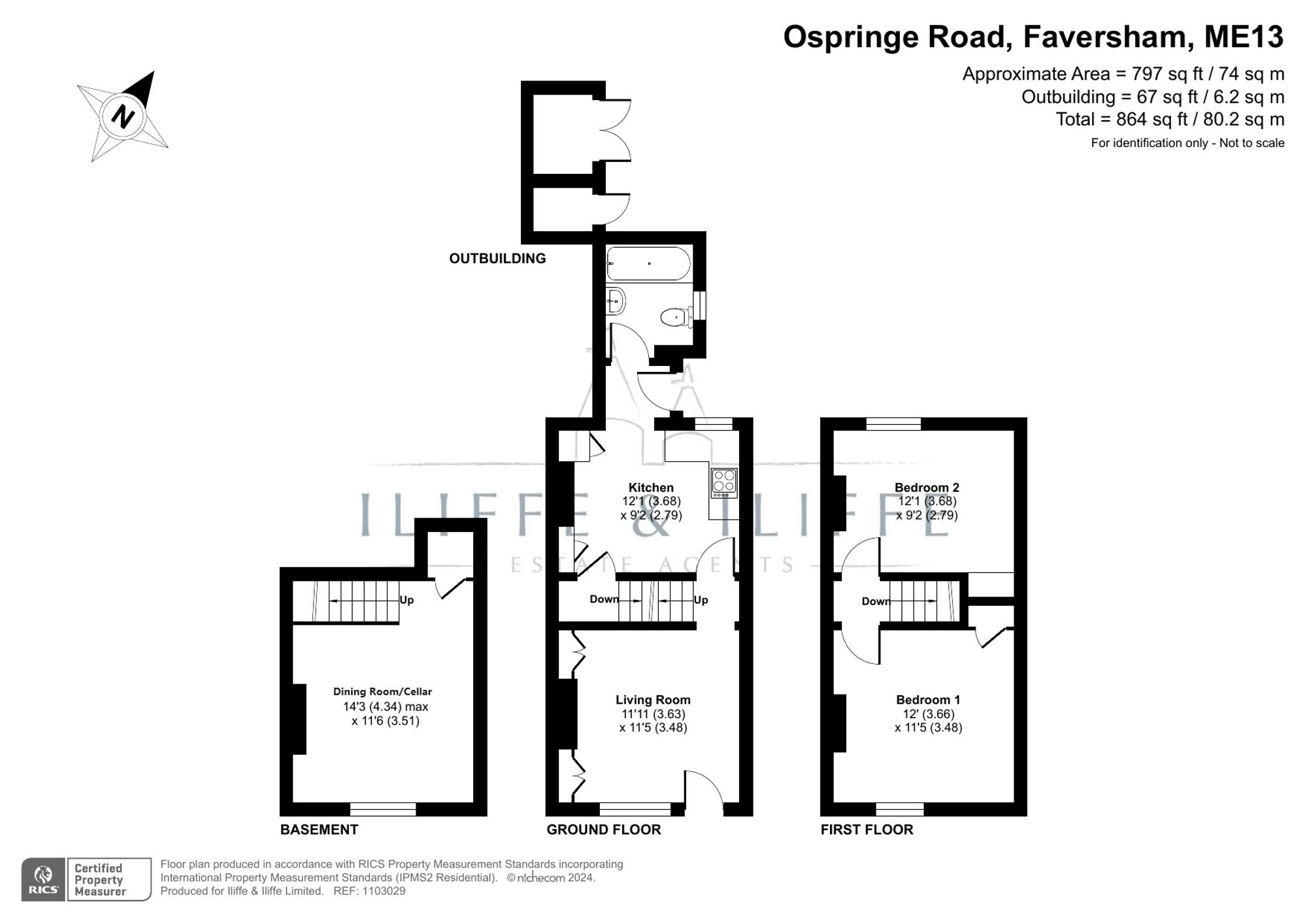Terraced house for sale in Ospringe Road, Faversham ME13
* Calls to this number will be recorded for quality, compliance and training purposes.
Property features
- Victorian Property
- Period Features Throughout
- Finished to a High Standard
- Newly Installed Eco Boiler
- Fireplaces
- Generous Garden
- Built in 1846
- Converted Cellar
- Hive Controlled Heating System
Property description
— no onward chain —
Iliffe & Iliffe are delighted to bring to market this very well presented, two bedroom Victorian home. Dating from 1846, this property is bursting with character and original features throughout. The current owner has carefully and meticulously preserved and enhanced an number of period features including; original sash windows, exposed Victorian floorboards and functioning fireplaces. Partnering the abundance of period features with the high finish throughout, creates an incredible property, a rare find that really has to be seen. This property also comes with a newly fitted Eco Boiler, controlled by a Hive System.
On entering the property you are greeted by the welcoming and cosy living room. A sash window provides the room with plenty of natural light. Wide original floorboards, period functioning fireplace and detailed touches including a traditional column radiator, lend plenty of character to the space.
A door leads from the living room into the kitchen. The recently installed kitchen boasts plenty of storage space - making use of original cupboards either side of the fireplace. The fireplace itself is occupied by a Victorian range, a fantastic period feature harking back to the property’s history. Blended with this are the newly fitted contemporary appliances, including an electric oven and gas hob.
From the kitchen stairs lead into the cellar which has been renovated and converted into a reception room. A window above pavement level provides more natural light into the room that one usually finds in a cellar. The room also enjoys a functioning fireplace and an extraordinary pebbled floor which makes for a fantastic feature. Currently the room is used as a dining room, however offers plenty of versatility to a new owner, including; use as a home office, studio, additional living room or children’s playroom - whatever use best suits a new owner’s requirements.
Also leading off from the kitchen is the nicely finished bathroom. The bathroom comprises of; rainfall shower over bath, lavatory and wash basin.
Upstairs has been finished to the same high standard as the ground floor and includes two generously sized double bedrooms. The slightly larger master bedroom to the front of the property boasts a period cast iron fireplace and original built-in storage. There is a large loft accessible through a hatch, which offers ample storage space.
Outside the sizable rear garden has includes lawn, established shrubs, a mature cobnut tree and a decked area - perfect for enjoying time outside with friends and family during the warmer months. A flint wall runs the length of the garden. Towards the house, there are two brick built outbuilding which include power.
Faversham’s bustling, historic town centre is just a nine minute walk or two minute drive from Ospringe Road. Faversham mainline railway station is 13 minutes on foot or four minutes by car, with services to London St Pancras, Canon Street and Victoria stations taking just over an hour.
Faversham town centre is full of independent retailers, coffee shops, pubs and restaurants, as well as a popular market held three days a week. Held under the iconic Guildhall; Faversham Market is believed to be the oldest in Kent, having been recorded in the Domesday book in 1086.
Faversham is steeped in history with its oldest building dating back to 1234. A lot of Faversham’s character comes from its charming architecture with buildings surviving from the medieval, Georgian and Victorian periods, through to the present day. The town is also home to Britain’s oldest brewery – Shepherd Neame.
The town contains several both ‘Good’ and ‘Outstanding’ Ofsted rated schools at both primary and secondary level.
Viewing highly recommended. To book your viewing, please contact Iliffe & Iliffe.
Living Room (3.63m x 3.48m)
Kitchen (3.68m x 2.79m)
Dining Room/Cellar (4.34m x 3.51m)
Bedroom One (3.66m x 3.48m)
Bedroom Two (3.68m x 2.79m)
Parking - On Street
For more information about this property, please contact
Iliffe & Iliffe, ME13 on +44 1795 393414 * (local rate)
Disclaimer
Property descriptions and related information displayed on this page, with the exclusion of Running Costs data, are marketing materials provided by Iliffe & Iliffe, and do not constitute property particulars. Please contact Iliffe & Iliffe for full details and further information. The Running Costs data displayed on this page are provided by PrimeLocation to give an indication of potential running costs based on various data sources. PrimeLocation does not warrant or accept any responsibility for the accuracy or completeness of the property descriptions, related information or Running Costs data provided here.































.png)
