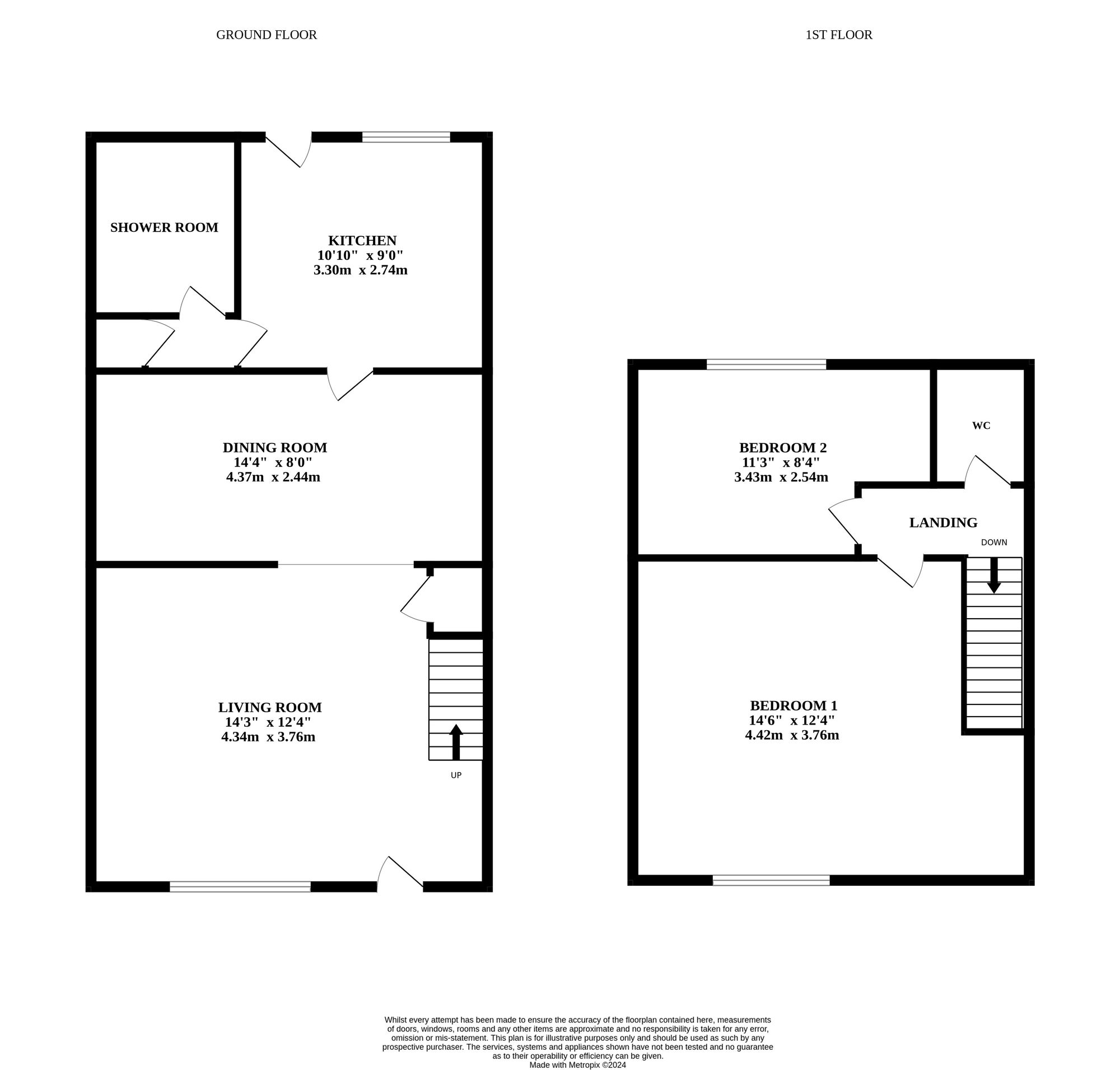End terrace house for sale in Lyngate, Worstead, North Walsham NR28
* Calls to this number will be recorded for quality, compliance and training purposes.
Property features
- Re-fitted kitchen and shower room
- Open field views to the front and rear
- Feature fireplace with an electric log burner
- Exposed beams
- Ground floor shower room
- Two double bedrooms
- Filled with character
- Quiet & rural setting
- No onward chain
- Sheltered sunning south facing rear garden
Property description
No onward chain! Nestled in the serene countryside with open field views. This beautifully presented, two bedroom home is perfect for those looking for a quiet setting, with easy access to the coast. Boasting a cosy lounge, a well-equipped newly fitted kitchen, rustic charm and character and a sheltered sunny south-facing rear garden.
Location
Nestled in Norfolk's serene countryside, Worstead captivates with its rustic charm and rich history. This quaint village, known for its textile heritage dating back to the Middle Ages, boasts picturesque cottages and historic landmarks like Worstead Church. Surrounded by lush fields and quiet lanes, it's a haven for outdoor enthusiasts. With easy access to nearby towns and Norfolk's stunning coastline, Worstead offers a tranquil escape without sacrificing convenience.
Honing road
Nestled within a serene and picturesque setting, this charming two-bedroom terraced house offers a delightful retreat for those seeking a peaceful lifestyle. Boasting open field views to both the front and rear, this property provides a tranquil environment surrounded by the beauty of nature.
Upon entering, you are greeted by a cosy lounge with a striking feature fireplace complemented by an electric log burner, creating a cosy ambience perfect for relaxing evenings. Exposed beams on the ground floor further enhance the character of the property, adding a touch of rustic charm that blends seamlessly with modern comforts. An open archway offers access into the dining room which opens to a tastefully re-fitted kitchen that exudes a contemporary elegance while offering functionality for every-day living. The property features a ground floor shower room, adding convenience and practicality to the space.
Upstairs, two generously sized double bedrooms provide comfortable living spaces, each offering a peaceful retreat for rest and relaxation. The property's layout is thoughtfully designed to maximise space and useability, ensuring both privacy and comfort for its occupants. The first floor also benefits from a separate WC.
The low maintenance garden provides a private outdoor escape and benefits from a south-facing position, ideal for enjoying the fresh air and natural surroundings without the hassle of extensive upkeep. This tranquil space offers a peaceful retreat for outdoor dining, entertaining, or simply unwinding amidst the serene backdrop of open fields.
Situated in a quiet and rural setting, this property offers a serene lifestyle away from the hustle and bustle of city living. Filled with character and charm, this home provides a unique living experience that combines modern conveniences with a touch of countryside allure.
Agents note
We understand the property will be sold freehold and connected to mains water, mains electricity and mains drainage.
Council tax band - B.
Disclaimer
Minors and Brady, along with their representatives, are not authorized to provide assurances about the property, whether on their own behalf or on behalf of their client. We do not take responsibility for any statements made in these particulars, which do not constitute part of any offer or contract. It is recommended to verify leasehold charges provided by the seller through legal representation. All mentioned areas, measurements, and distances are approximate, and the information provided, including text, photographs, and plans, serves as guidance and may not cover all aspects comprehensively. It should not be assumed that the property has all necessary planning, building regulations, or other consents. Services, equipment, and facilities have not been tested by Minors and Brady, and prospective purchasers are advised to verify the information to their satisfaction through inspection or other means.
For more information about this property, please contact
Minors & Brady, NR12 on +44 1603 963896 * (local rate)
Disclaimer
Property descriptions and related information displayed on this page, with the exclusion of Running Costs data, are marketing materials provided by Minors & Brady, and do not constitute property particulars. Please contact Minors & Brady for full details and further information. The Running Costs data displayed on this page are provided by PrimeLocation to give an indication of potential running costs based on various data sources. PrimeLocation does not warrant or accept any responsibility for the accuracy or completeness of the property descriptions, related information or Running Costs data provided here.































.png)
