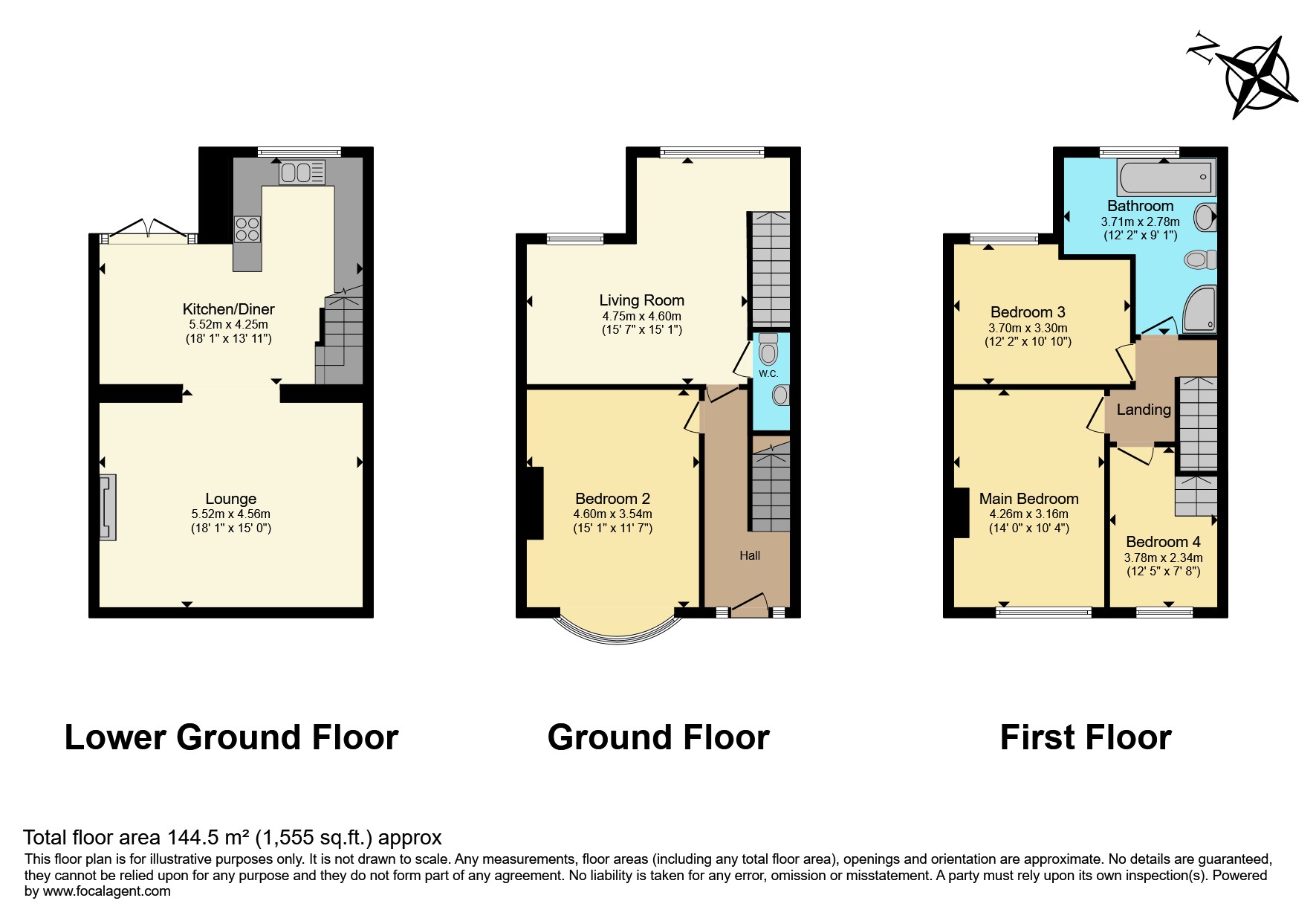Semi-detached house for sale in Sandy Lane, Hindley, Wigan WN2
* Calls to this number will be recorded for quality, compliance and training purposes.
Property features
- Overlooking hart common golf course
- Four double bedrooms
- Close to very highly rated schools
- Elevated position with stunning views
- 1500 square foot living space
- Freehold
- Large lounge with feature fireplace
- Stunning golf course views
Property description
Welcome to 247 Sandy Lane, Hindley, Wigan. A truly large elevated four bedroom semi detached home with stunning views over Hart Common Gold Course. This home has so much living space in excess of 144 sql.
The views from the rear of the property over Hart Common Gold Course are amazing. This truly is a unique home not to be missed and what a great location. You're within walking distance of Outwood Academy Hindley, Hindley Nursery, Hindley All Saints C of E Primary School, Hindley Pool, Oakfield High School and College, Sacred Hearts Catholic Primary School and St Johns C of E Primary School.
Sports Centres are also close by, you have Hindley Leisure Centre walking distance away and Hindley Swimming Pool. Not to mention the great outdoor on your doorstep. Tranquil walks through Borsdane Wood and spend long summer days at Amberwood Nature Reserve the other side of Hindley.
There are some renowned places to eat out. Toscana, Italian, Mediterranean. And Spanish cuisine. Mahabharata Indian cuisine and Beijing House Asian cuisine.
Commuter links are perfect here. You have Hindley Train Station about ten minutes drive. You're just a few minutes off the A58 connecting you with the M61 and and M6 and all major routes North Manchester.
In summary this is a superb home for a growing family with a wide range of schools and colleges close by and loads to do in and outdoors. In brief this home has loads of living space on three floors with four double bedrooms a massive lower ground floor lounge and open kitchen about 40 square meters in total. You have amazing views from the living room on the ground floor and bedroom three over Hart Common Golf Course. Large family bathroom and ground floor toilet.
EPC band: D
uprn Floor Area 1,969 ft2/ 183 m2
Plot Size 0.07 acres
Local Authority Wigan
Conservation Area
No
Council Tax Band Band C
Flood Risk
Council Tax Estimate £1,500
Year Built 1967-1975
Flood Risk
Rivers & Seas Very Low
Surface Water Very Low
Tenure - Freehold
Restrictive Covenants - No
Mobile (based on calls indoors)
O2 EE Three
Vodafone
Broadband (estimated speeds)
Standard 11 mbps
Superfast 75 mbps
Ultrafast 1000 mbps
Satellite & Cable TV Availability BT Sky
Disclaimer
Whilst we make enquiries with the Seller to ensure the information provided is accurate, Yopa makes no representations or warranties of any kind with respect to the statements contained in the particulars which should not be relied upon as representations of fact. All representations contained in the particulars are based on details supplied by the Seller. Your Conveyancer is legally responsible for ensuring any purchase agreement fully protects your position. Please inform us if you become aware of any information being inaccurate.
Money Laundering Regulations
Should a purchaser(s) have an offer accepted on a property marketed by Yopa, they will need to undertake an identification check and asked to provide information on the source and proof of funds. This is done to meet our obligation under Anti Money Laundering Regulations (aml) and is a legal requirement. We use a specialist third party service together with an in-house compliance team to verify your information. The cost of these checks is £70 +VAT per purchase, which is paid in advance, when an offer is agreed and prior to a sales memorandum being issued. This charge is non-refundable under any circumstances.
For more information about this property, please contact
Yopa, LE10 on +44 1322 584475 * (local rate)
Disclaimer
Property descriptions and related information displayed on this page, with the exclusion of Running Costs data, are marketing materials provided by Yopa, and do not constitute property particulars. Please contact Yopa for full details and further information. The Running Costs data displayed on this page are provided by PrimeLocation to give an indication of potential running costs based on various data sources. PrimeLocation does not warrant or accept any responsibility for the accuracy or completeness of the property descriptions, related information or Running Costs data provided here.


































.png)
