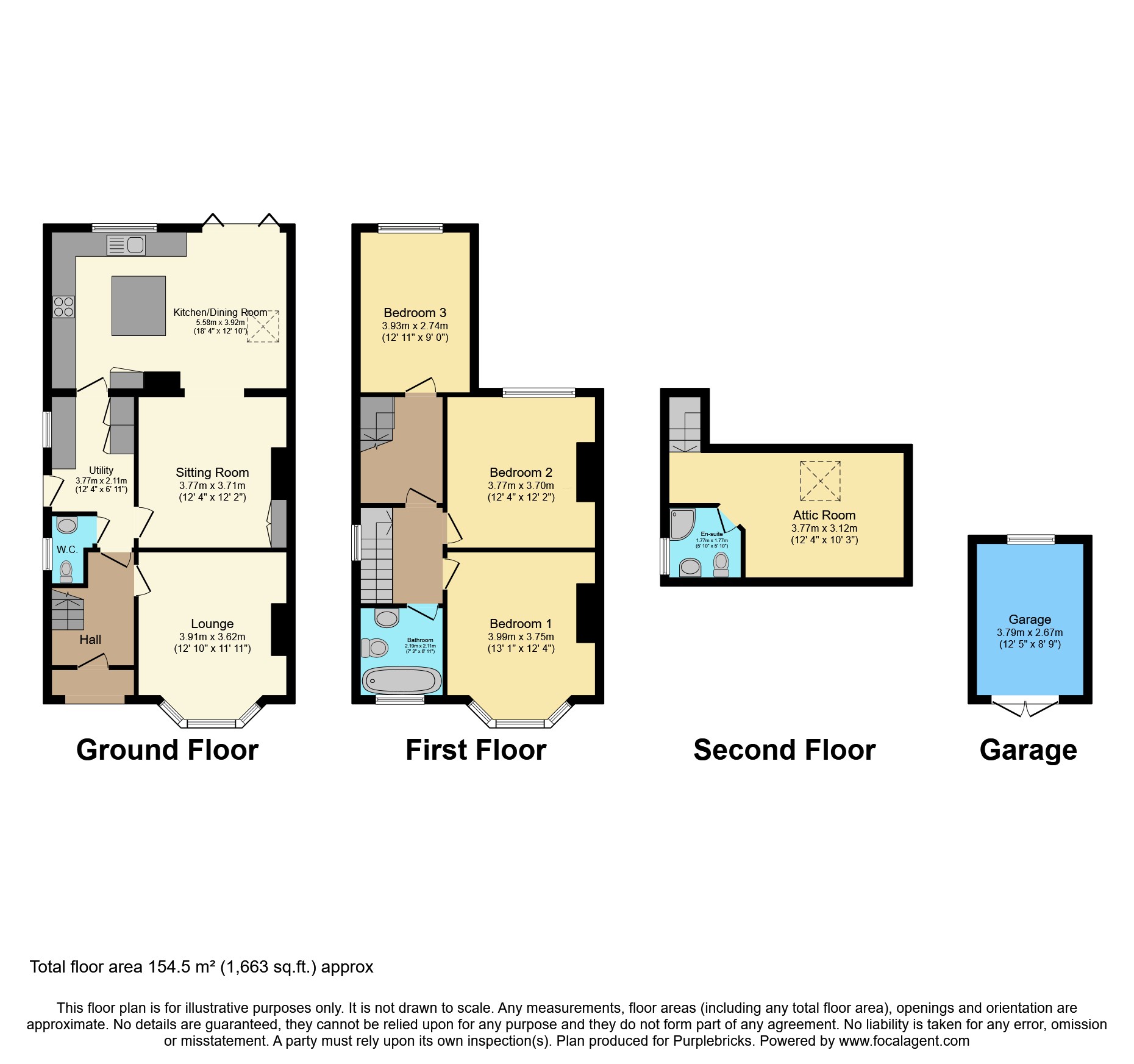Semi-detached house for sale in Chester Road, Northwich CW8
* Calls to this number will be recorded for quality, compliance and training purposes.
Property features
- Wonderful three bedroom & attic room
- Open plan kitchen & dining room
- Lounge, sitting room & utility area
- Spacious bedrooms
- Entrance hall & ground floor wc
- Family bathroom & en suite
- Gardens front & rear
- Driveway & garage
- Excellent views
- Book viewings online 24/7
Property description
Discover the epitome of modern living in this stunning three-bedroom semi detached residence, perfectly positioned in an enviable location boasting breath-taking panoramic views.
Upon arrival, you'll be captivated by the striking façade and impeccable curb appeal of this contemporary home. Step inside, where a harmonious blend of elegance and functionality awaits, offering a lifestyle of comfort and sophistication.
The ground floor accommodation briefly comprises an entrance hall, lounge, wc, utility area and a wonderful open plan kitchen, dining and family room with wood burner. To the first floor there are three bedrooms and a family bathroom. The second floor is an attic room with en-suite.
Externally the front of the property has a large driveway with ample off road parking and a well maintained garden. To the rear is a large private garden with fantastic views. Located just a short walk to Hartford train station Liverpool-Crewe-Birmingham line in a popular village with amenities and schools.
Seeing really is believing with this wonderful home. Book viewings online 24/7.
Lounge
Bright sunny room
Large bay window
Wooden floor
Beautiful working gas fireplace
Built in shelves and cupboards
Radiator
Hall
Radiator
Tiled floor
Kitchen/Dining Room
Heart of the home
Double electric oven with 5 gas rings and extractor
Integrated Fridge and dishwasher
Enamel sink and drainer
Island unit
Electric underfloor heating
Window overlooking rear garden
Bifold doors to patio
Stairs to landing
Window to the side
Sitting Room
Sitting Room/ TV room – Perfect for movie nights
Built in shelves and cupboard
Wood burning stove
Vertical radiator
Utility Room
Utility – practical
Space for washing machine and tumble dryer
Storage cupboards
Radiator
Window to side access
Door to side access
Downstairs Cloakroom
Toilet and washbasin
Fuse box
Window to side access
Bedroom One
Double Bedroom
Large bay window overlooking front garden
Wood floor
Feature fireplace
Radiator
Bedroom Two
Double
Window overlooking rear garden
Radiator
Bedroom Three
Double
Window overlooking rear garden
Radiator
Bathroom
Window with integrated blind
White suite including bath with shower
Towel radiator
Under stairs storage space
Stairs to attic room
Attic Room
Space for a king size bed
Under eaves storage cupboards
Velux window
Radiator
En-Suite
Ensuite comprising of electric shower, toilet, washbasin and towel radiator.
Window to side access
Outside
Side gate access to slate flagged patio leading to garage/workshop.
Large patio overlooking rear garden.
Steps to lawn with established borders. Arch and raised borders to pond and a second patio and lawn with fruit trees and shrubs. Gravelled path to seating area for evenings around a fire and a private patio perfect for watching the sunset. Garden shed and hidden utility area for composting and water butts.
Property Ownership Information
Tenure
Freehold
Council Tax Band
E
Disclaimer For Virtual Viewings
Some or all information pertaining to this property may have been provided solely by the vendor, and although we always make every effort to verify the information provided to us, we strongly advise you to make further enquiries before continuing.
If you book a viewing or make an offer on a property that has had its valuation conducted virtually, you are doing so under the knowledge that this information may have been provided solely by the vendor, and that we may not have been able to access the premises to confirm the information or test any equipment. We therefore strongly advise you to make further enquiries before completing your purchase of the property to ensure you are happy with all the information provided.
Property info
For more information about this property, please contact
Purplebricks, Head Office, B90 on +44 24 7511 8874 * (local rate)
Disclaimer
Property descriptions and related information displayed on this page, with the exclusion of Running Costs data, are marketing materials provided by Purplebricks, Head Office, and do not constitute property particulars. Please contact Purplebricks, Head Office for full details and further information. The Running Costs data displayed on this page are provided by PrimeLocation to give an indication of potential running costs based on various data sources. PrimeLocation does not warrant or accept any responsibility for the accuracy or completeness of the property descriptions, related information or Running Costs data provided here.






























.png)


