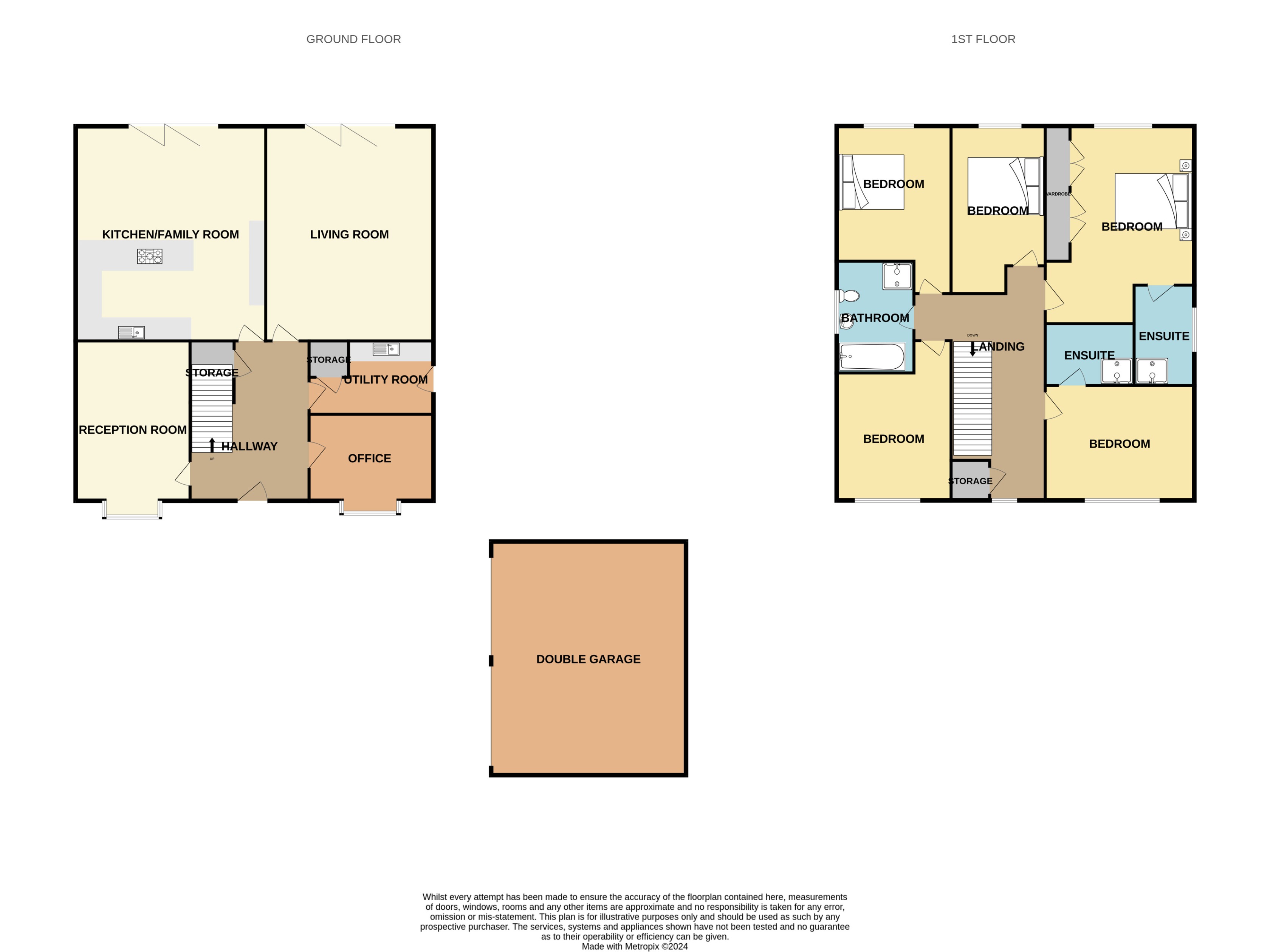Detached house for sale in Lewis Crescent, Wellington, Telford TF1
* Calls to this number will be recorded for quality, compliance and training purposes.
Property features
- Detached House
- Five Bedrooms
- Spacious Lounge
- Superb Kitchen / Family Room
- Bathroom
- Two-En-suites
- Double Garage
- Generous Driveway
- Freehold Property
- Council Tax Band F
Property description
Executive, spacious and stylish are three words which nicely sum up this Five Bedroom Detached house in Lewis Crecent, Wellington. Situated on a new estate in Wellington, this property offers all the brilliance of a new build whilst not compromising on garden space. Having a spacious lounge, superb kitchen / family room, five bedrooms, two en-suites, family bathroom, office / study, second reception room and double garage. For more information please call us on today.
EPC rating: B.
Hallway
As you enter the property you arrive in the entrance hallway. Open and inviting the hallway gives access to the reception rooms, kitchen / family room and guest cloakroom. Stairs Climb from the hallway to the first floor landing.
Guest Cloakroom
Comprising of a close coupled toilet and wash basin with window to the front aspect.
Lounge (5.66m x 4.34m (18'7" x 14'2"))
A large lounge space having a feature bi-fold doors to the rear garden, heating radiator, Tv and socket points and ample space for lounge furniture.
Kitchen / Family Room (5.66m x 4.91m (18'7" x 16'1"))
The heart of the home, the kitchen / family room is an exceptional space perfect for entertaining family and guests. With lots of useable space this room gives plenty of space for dining and lounge furniture along with a superb kitchen space. The kitchen itself comprises of a range of fitted wall and base units incorporating roll top surfaces and a large breakfast bar. Having two integrated ovens, gas range hob set and extractor, built in dishwasher, fridge / freezer, sink and drainer, bi-fold doors to the garden and spot lighting.
Office / Study (1.83m x 3.18m (6'0" x 10'5"))
A handy office / study space for those working from home. Having a heating radiator and window to the front aspect with plenty of socket points for computers etc.
Second Reception Room (3.71m x 2.92m (12'2" x 9'7"))
A versatile reception room which can be used as a playroom, additional study, dining room or a further sitting room. Complete with heating radiator and window to the front aspect.
Landing
Stairs climb from the hallway to the first floor landing giving access to the bedrooms and family bathroom.
Bedroom One (4.62m x 3.68m (15'2" x 12'1"))
A very spacious master beroom having a window to the rear elevation, heating radiator, fitted wardrobes and door to the en-suite.
En-Suite (2.20m x 1.45m (7'2" x 4'10"))
A three piece suite comprising of a shower enclosure, close coupled toilet and wash basin, finished with complimentary tiling, shaver point, heated towel rail, complimentary tiling and window to the side elevation.
Bedroom Two (3.22m x 3.89m (10'7" x 12'10"))
Having a window to the front elevation, heating radiator and ample space for a large bed and furnishings.
En-Suite (1.46m x 2.06m (4'10" x 6'10"))
A three piece suite comprising of a shower enclosure, close coupled toilet and wash basin, finished with complimentary tiling, shaver point, heated towel rail, complimentary tiling and window to the side elevation.
Bedroom Three (3.23m x 2.97m (10'7" x 9'8"))
Having a window to the rear elevation and heating radiator.
Bedroom Four (3.58m x 2.95m (11'8" x 9'8"))
Having a window to the rear elevation and heating radiator.
Bedroom Five (3.58m x 2.48m (11'8" x 8'1"))
With a window to the rear elevation and heating radiator.
Family Bathroom (3.05m x 1.99m (10'0" x 6'6"))
With a white suite comprising of a panel bath, separate shower enclosure, close coupled toilet, wash basin, heated towel rail and complimentary tiling.
Double Garage (6.00m x 6.00m (19'8" x 19'8"))
Approached via a block paved driveway the garage measures 20ft x 20 ft internally and has twin up and over entry doors and comes with both power and lighting as well as a fantastic pitched roof which could provide further storage space. There is parking in front of the garage for two further cars.
Outside
There is an initial patio area which extends across the rear of the property and garden and leads out to the entertainment area of patio along the left hand side of the garden. The gardens remainder is laid mainly to lawn and has fenced borders and an outside tap.
For more information about this property, please contact
Goodchilds - Telford, TF1 on +44 1952 476896 * (local rate)
Disclaimer
Property descriptions and related information displayed on this page, with the exclusion of Running Costs data, are marketing materials provided by Goodchilds - Telford, and do not constitute property particulars. Please contact Goodchilds - Telford for full details and further information. The Running Costs data displayed on this page are provided by PrimeLocation to give an indication of potential running costs based on various data sources. PrimeLocation does not warrant or accept any responsibility for the accuracy or completeness of the property descriptions, related information or Running Costs data provided here.







































.png)
