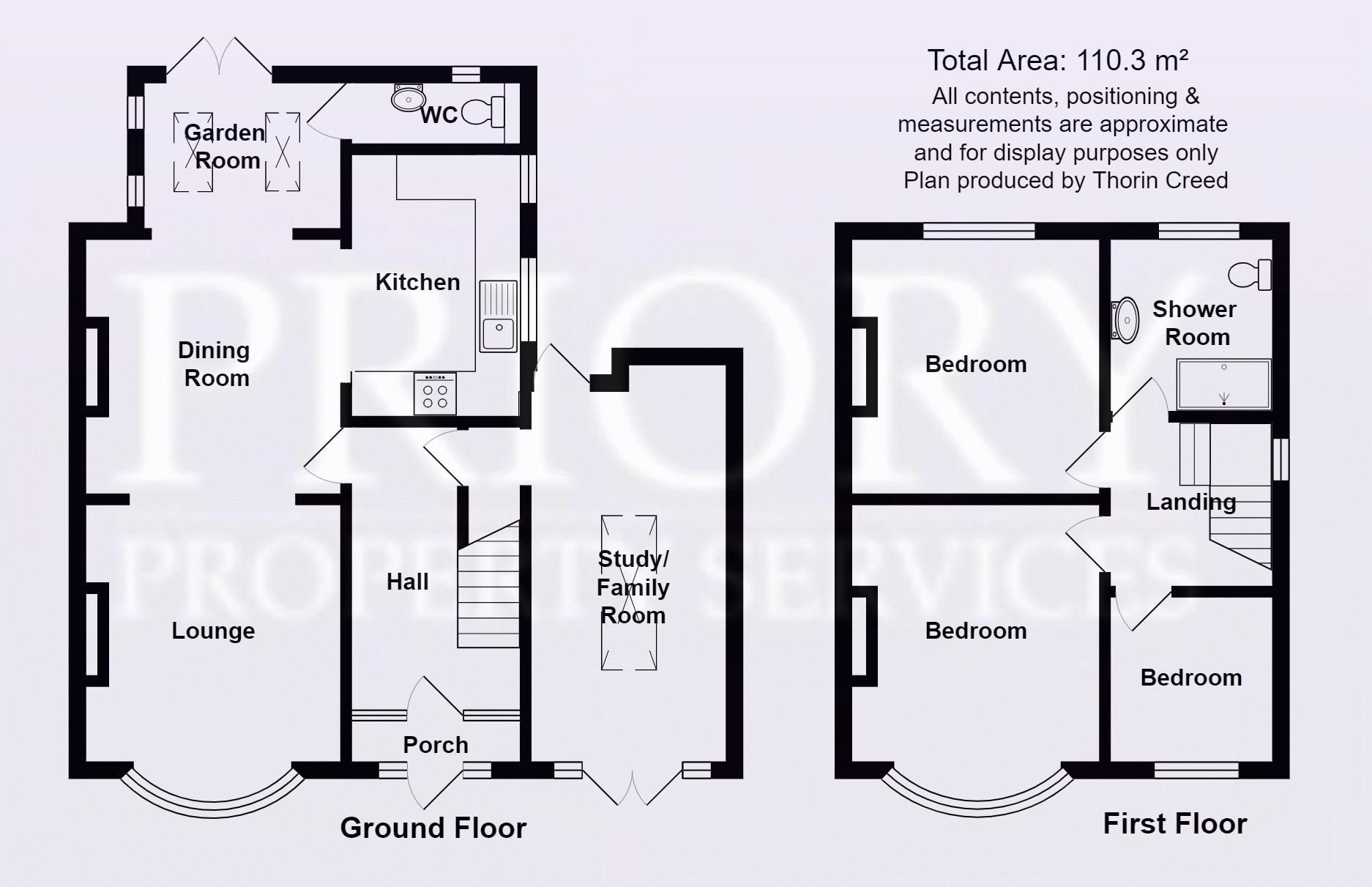Semi-detached house for sale in Regent Avenue, Tunstall, Stoke-On-Trent ST6
* Calls to this number will be recorded for quality, compliance and training purposes.
Property features
- A most impressive extended mature semi detached house * three bedrooms * three reception rooms * stylish well fitted kitchen * downstairs cloakroom/W.C. * first floor luxury shower room * UPVC double glazed & gas C.H. * well tended pleasant rear garden * driveway * ideally located close to excellent local amenities * A viewing is highly recommended to appreciate the spacious layout, excellent condition and layout
Property description
**new price**Seeing is believing with this extended family home offering three bedrooms plus vastly extended ground floor accommodation, which creates a highly desirable open plan living kitchen together with an adjoining annexe which creates a stunning sitting area, which is a real highlight of this super sized home. From immediately entering the property you know it is going to be a very special property indeed and offers a delightful hallway and great dimensions throughout. Benefiting UPVC double glazing and a gas central heating system the layout in brief comprises of:- Entrance Porch * Entrance Hallway & Stairs off to First Floor * Open Plan Through Lounge/Diner * Family Area * Stylish On Trend Well Fitted Kitchen offering a range of B. I./Integrated Appliances * Downstairs Cloakroom/W.C. * Separate Family Room * Stairs to First Floor * First Floor Landing * Three Bedrooms * Luxury Shower Room * Externally Front Garden * Driveway * Well Established Pleasant Enclosed Rear Garden * A viewing is highly recommended to appreciate this home's beautiful finish, versatile living space * Ideally Located close to local schools, shops, public and major transport links * Internal Viewing Highly Recommended * offers in the region of £205,000
Entrance Porch
UPVC double glazed double opening doors to front
Entrance Hallway
Entrance door to front, panels to either side with stain leaded inserts, stairs off to first floor, panelled radiator
Through Lounge (13' 7'' x 11' 4'' (4.14m x 3.45m))
UPVC double glazed bow window to front, original feature wooden fireplace surround, tiled insert, opening into:-
Dining Area (12' 3'' x 11' 9'' (3.73m x 3.58m))
Inset cast iron multi fuel burner, designer style feature radiator, built in shelving to one side of chimney breast, opening to:-
Sitting Area (9' 0'' x 7' 9'' (2.74m x 2.36m))
UPVC double glazed 'Woodgrain' double opening french doors to rear, small paned UPVC double glazed windows to side, wall mounted designer style feature radiator, two separate double glazed skylights fitted, door off to:-
Downstairs Cloakroom/W.C.
UPVC small paned window to rear, wall mounted wash hand basin, close coupled W. C. Concealed panel which provides access to the wall mounted gas combination boiler
Kitchen (12' 4'' x 8' 0'' (3.76m x 2.44m))
UPVC dual double glazed windows to side, inset 1/12 bowl stainless steel sink with double cupboard beneath, further range of on trend base and wall units, built in storage drawers, plumbing for washing machine, space for tall fridge freezer, downlights fitted, built in '4' ring electric hob, oven and grill beneath, integrated dishwasher
Family Room/Office (18' 0'' x 9' 0'' (5.48m x 2.74m))
UPVC double glazed entrance door to rear, double opening doors to front, panelled radiator, downlights fitted, opening to: Recessed area with built in shelving etc.
First Floor Landing
UPVC double glazed window to side, loft access
Bedroom One (13' 6'' x 11' 9'' (4.11m x 3.58m))
UPVC double glazed bow window to front, panelled radiator
Bedroom Two (11' 10'' x 11' 2'' (3.60m x 3.40m))
UPVC double glazed window to rear, panelled radiator
Bedroom Three (7' 7'' x 7' 4'' (2.31m x 2.23m))
UPVC double glazed window to front, panelled radiator
Shower Room
UPVC double glazed window to rear, corner enclosed double shower unit with sliding doors, white modern oval countertop basin, close coupled W. C. Downlights fitted, wall mounted chrome effect heated towel rail
Front Garden
Flagged driveway, walling to front and side, well stocked with a variety of plants and shrubs etc.
Rear Garden
Generous decked patio area, raised lawn garden plot beyond, inset well stocked borders, stocked with a variety of plants and shrubs, steps to further raised patio/sitting out area, wooden shed, fencing
Property info
For more information about this property, please contact
Priory Property Services, ST6 on +44 1782 792124 * (local rate)
Disclaimer
Property descriptions and related information displayed on this page, with the exclusion of Running Costs data, are marketing materials provided by Priory Property Services, and do not constitute property particulars. Please contact Priory Property Services for full details and further information. The Running Costs data displayed on this page are provided by PrimeLocation to give an indication of potential running costs based on various data sources. PrimeLocation does not warrant or accept any responsibility for the accuracy or completeness of the property descriptions, related information or Running Costs data provided here.















































.png)