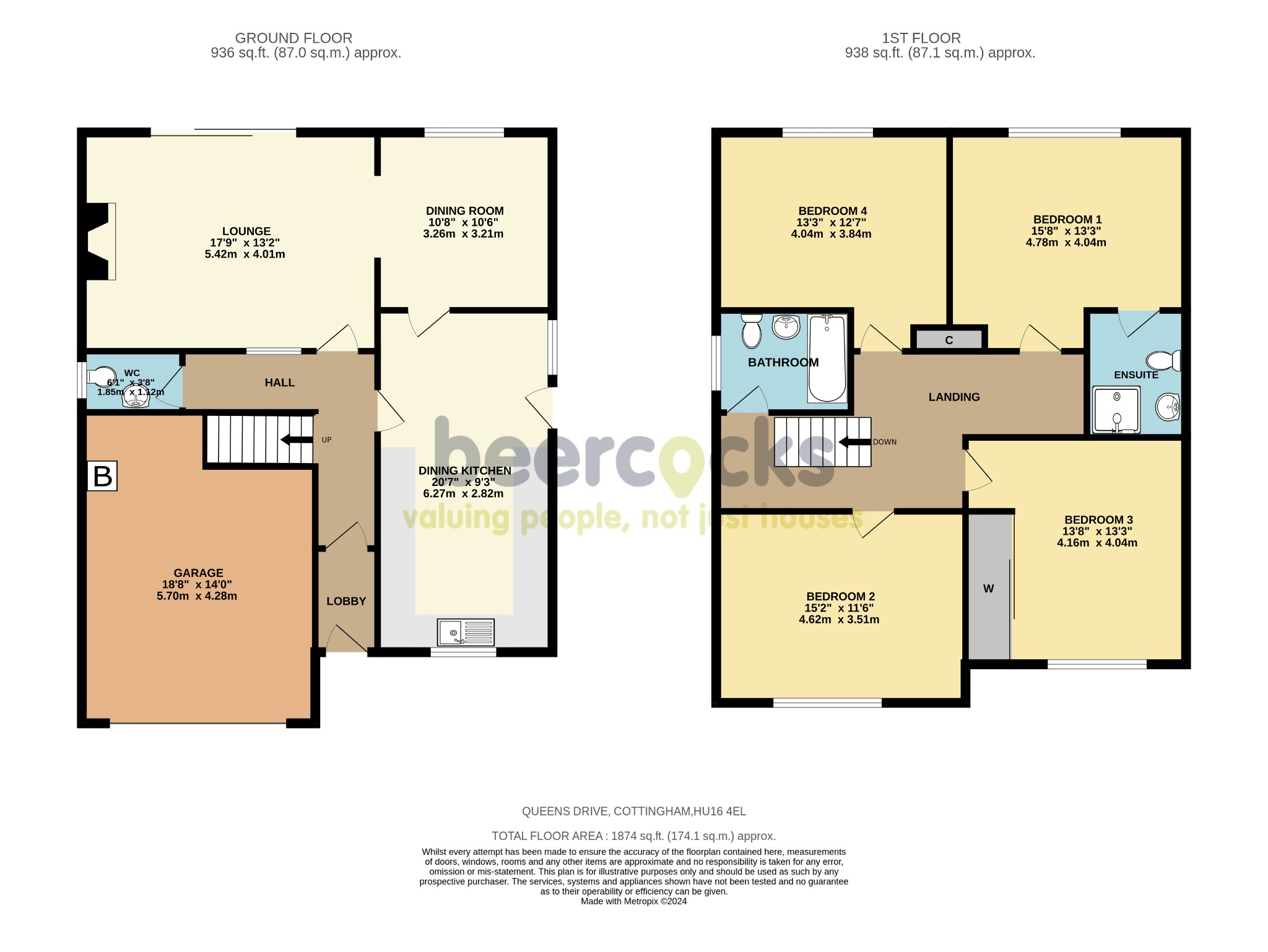Detached house for sale in Queens Drive, Cottingham HU16
* Calls to this number will be recorded for quality, compliance and training purposes.
Property features
- Four Bedroom Detached Property
- Walking Distance To Cottingham Village Centre
- Master Bedroom with En-Suite
- Three Additional Double Bedrooms
- Off Street Parking and Double Garage With Electric Doors
- Freehold
- Council Tax Band F
- EPC Rating C
Property description
Queens Drive, Cottingham, Hu16 4El Inviting Offers Between £380,000-£390,000
Inviting offers between £380,000-£390,000
Check out the video!
Summary:
A remarkable four-bedroom detached property just a stone's throw from Cottingham Village centre. Offering spacious living areas, a sizeable kitchen in need of a bit of love, and direct access to a landscaped rear garden, this home represents a fantastic opportunity to create your perfect family space with some cosmetic upgrades.
Our Thoughts:
I'm thrilled to introduce you to this impressive, detached four-bedroom family home located a brisk walk from the heart of Cottingham Village. Queens Drive presents itself as a unique opportunity for those wishing to put their stamp on a spacious and well-situated property.
As you approach the property, the off-street parking leads to a double garage with convenient electric roller doors. Entering the house, the welcoming entrance hallway immediately ushers you into a generously sized living and dining room, which benefits from an open-plan layout, enhancing the flow and feel of the space. Large doors open to the rear garden, allowing natural light to flood in and create a bright and inviting environment.
The kitchen, positioned to the side of the house, offers ample storage space with its numerous wall and base units. While it requires a touch of updating, it holds great potential for becoming the heart of the home, complete with a cosy breakfast area and a door leading to the side passage, which provides handy access to both the front and back of the property.
The outdoor space is a delight with hedges encircling the rear garden, creating a private and peaceful outdoor area that backs onto a children's playing field.
Moving upstairs, the emphasis on space continues. The master bedroom is a true highlight, featuring fitted furniture and an en-suite with a walk-in shower. Additionally, three more double bedrooms (one currently serving as an office) ensure ample space for family and guests alike. The main bathroom, positioned conveniently at the top of the stairs, includes a bath with an overhead shower.
In summary, this property promises to be a wonderful family home with its generous room sizes and excellent location, awaiting your personal touch to realise its full potential.
Tenure
The property is freehold.
Council Tax
Council Tax is payable to the East Riding Council. From verbal enquiries we are advised that the property is shown in the Council Tax Property Bandings List in Valuation Band -F.*
Fixtures & Fittings
Certain fixtures and fittings may be purchased with the property but may be subject to separate negotiation as to price.
Disclaimer
*The agent has not had sight of confirmation documents and therefore the buyer is advised to obtain verification from their solicitor or surveyor.
Viewings
Strictly by appointment with the sole agents.
Site Plan Disclaimer
The site plan is for guidance only to show how the property sits within the plot and is not to scale.
Mortgages
We will be pleased to offer expert advice regarding a mortgage for this property, details of which are available from our Cottingham office on . Your home is at risk if you do not keep up repayments on a mortgage or other loan secured on it.
Valuation/Market Appraisal:
Thinking of selling or struggling to sell your house? More people choose Beercocks in this region than any other agent. Book your free valuation now!
Property info
For more information about this property, please contact
Beercocks, HU16 on +44 1482 535702 * (local rate)
Disclaimer
Property descriptions and related information displayed on this page, with the exclusion of Running Costs data, are marketing materials provided by Beercocks, and do not constitute property particulars. Please contact Beercocks for full details and further information. The Running Costs data displayed on this page are provided by PrimeLocation to give an indication of potential running costs based on various data sources. PrimeLocation does not warrant or accept any responsibility for the accuracy or completeness of the property descriptions, related information or Running Costs data provided here.






























.png)

