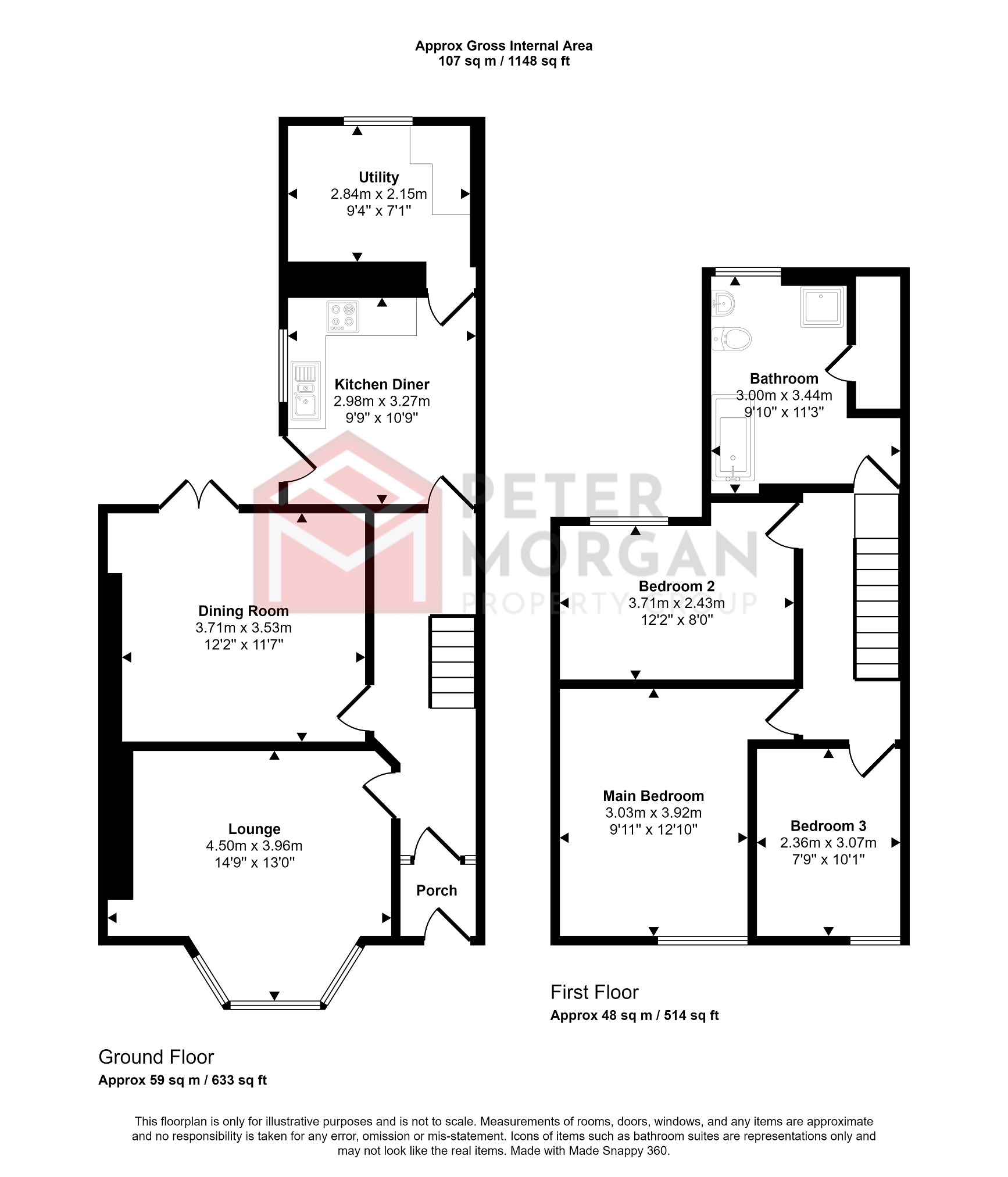End terrace house for sale in Salisbury Road, Maesteg, Bridgend. CF34
* Calls to this number will be recorded for quality, compliance and training purposes.
Property features
- End Terrace er -
- Side Lane Access
- Rear Detached Garage
- Spacious Living
- Three Bedroom
- Two Reception Rooms
- Council Tax Band - C
Property description
Generous sized bay fronted end terrace traditional property, with garage to the rear. In need of slight modernisation three bedrooms and first floor and 4 piece bathroom. This spacious property briefly comprising of entrance porch, two reception rooms, kitchen and separate utility room to the first floor. To the rear there is an enclosed patio area with gated side access and laid to lawn sections. Rear lane access to detached garage. This property offers a great home for a growing family with views down the valley to the front, internal viewing highly recommended to truly appreciate what is on offer in this spacious property. The property situated in a popular residential location and within close proximity of Maesteg Town Centre.
Ground Floor
Porch
Entrance via aluminium glazed door into porch, original tile flooring. Electric consumer unit. Feature glass panelled doors to hallway
Hallway
Carpet flooring, smoke detector, original staircase to first floor landing, original oak doors leading to lounge and dining room. Under stairs recess.
Lounge (4.50m x 3.96m (14' 9" x 13' 0"))
Aluminium glazed bay window to front, carpet flooring. Back wall radiator. Main feature wall gas fireplace with marble effect hearth and Victorian plaster fireplace surround.
Dining Room (3.71m x 3.53m (12' 2" x 11' 7"))
UPVC double glazed patio door giving rear access, carpet flooring, radiator, Main feature wall electric fireplace with marble effect hearth and oak wood fireplace surround.
Kitchen (3.27m x 2.98m (10' 9" x 9' 9"))
UPvc obscured glazed door to rear garden. UPVC double glazed window to side, a range of fitted wall mounted and base units in oak with complimentary work surfaces, freestanding gas cooker, Stainless steel sink and drainer unit. Tiled splash backs, vinyl flooring, Artexed ceiling with strip lighting, radiator, room for table and chairs, wood panelled door to utility room
Utility Room (2.84m x 2.15m (9' 4" x 7' 1"))
A range of fitted wall mounted base units with complimentary work surfaces, plumbed for automatic washing machine and tumble dryer, back wall mounted radiator. Laminate flooring.
First Floor
Landing
Fitted carpet, access to bedrooms and bathroom via wooden interior panelled doors, attic access.
Main Bedroom (3.92m x 3.03m (12' 10" x 9' 11"))
Georgian style aluminium window to the front. Fitted carpet, wall mounted radiators. Fitted wardrobes and dresser unit.
Bedroom Two (3.71m x 2.43m (12' 2" x 8' 0"))
UPVC window to the rear. Fitted carpet, wall mounted radiators. Fitted wardrobe to back wall.
Bedroom Three (3.07m x 2.36m (10' 1" x 7' 9"))
Aluminium Georgian style window to front, fitted carpet, wall mounted radiator.
Bathroom (3.44m x 3.0m (11' 3" x 9' 10"))
UPVC double glazed obscured window to the rear, four piece bathroom suite, comprising of panelled bath, shower cubicle, low level WC and pedestal wash hand basin, carpet floor, tiled splash backs. Internal Louvre door containing storage and combination boiler.
Exterior
Front Entrance
Front forecourt with pathway, wrought iron fencing and area of decorative chippings
Rear Garden
Concreted area to side leading to gated side access, steps up to garden area which is laid to lawn with a variety of mature plants and shrubs, second patio area and side access in to garage.
Detached Garage
Detached garage with rear lane access.
Information
General Information
Please be advised that the local authority in this area can apply an additional premium to council tax payments for properties which are either used as a second home or unoccupied for a period of time.
EPC Rating
Property info
For more information about this property, please contact
Peter Morgan, CF31 on +44 1656 376855 * (local rate)
Disclaimer
Property descriptions and related information displayed on this page, with the exclusion of Running Costs data, are marketing materials provided by Peter Morgan, and do not constitute property particulars. Please contact Peter Morgan for full details and further information. The Running Costs data displayed on this page are provided by PrimeLocation to give an indication of potential running costs based on various data sources. PrimeLocation does not warrant or accept any responsibility for the accuracy or completeness of the property descriptions, related information or Running Costs data provided here.



































.png)