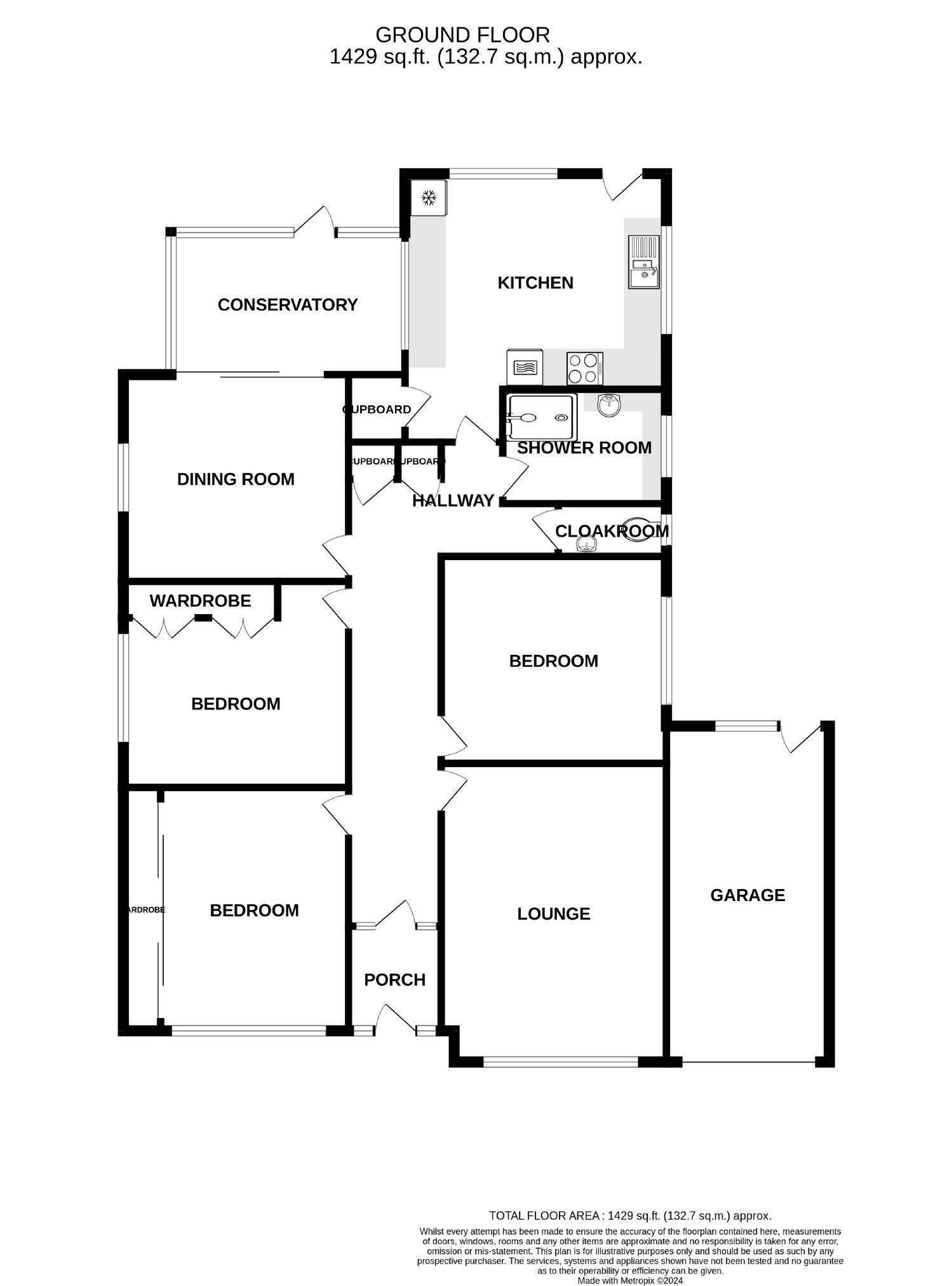Detached bungalow for sale in Queen Elizabeth Avenue, Margate, Kent CT9
* Calls to this number will be recorded for quality, compliance and training purposes.
Property features
- Three Double Bedrooms
- Two Receptions & Conservatory
- Council Tax Band : E
- Stunning Garden
- Immaculate Throughout
- Kitchen / Diner
- Solar Panels
- Off Street Parking & Garage
- EPC Rating: C
- Freehold
Property description
Simply stunning! This incredibly spacious three bedroom detached bungalow is presented in immaculate order throughout. The accommodation itself flows beautifully off the 25ft hallway and offers a sunny aspect lounge, separate dining room which leads into a conservatory overlooking the rear garden. There is also a contemporary fitted kitchen / diner, modern shower room with separate WC and three double bedrooms. The current owners have sympathetically improved the property over the years which now boasts a new roof ( around 5 years ago) and solar panels for an eco-friendly hot water supply. There is also a large loft space (mainly boarded) which could offer potential for a bedroom suite (subject to the necessary permissions). Outside to the rear is a beautiful garden which extends around 100ft and boasts a selection of shrubs, plants and lawned areas with a greenhouse and a vegetable patch for any keen gardeners to enjoy. To the front you will find off street parking for several cars along with access to a garage. Being located around a ten minute walk to the seafront this property is ideal for those who wish to make the most of coastal living! We recommend that you make your appointment to view this unique property call us
Entrance
Via composite front door leading into...
Porch
Tiled flooring. Further glazed door with side panels into...
Hallway (Approximately 25ft long)
In our opinion a very generous hallway with two separate storage cupboards (one with fitted drawers). Doors to all rooms.
Lounge (12'0 x 15'11 (3.66m x 4.85m))
Double-glazed window to front. Radiator. Power points. TV point. Coved ceiling. Wall lights.
Dining Room (11'9 x 10'9 (3.58m x 3.28m))
Double-glazed window to side and double-glazed patio doors into conservatory. Radiator. Power points. Coved ceiling.
Conservatory (12'8 x 8'5 (3.86m x 2.57m))
Double-glazed on two sides with double-glazed door to garden. UPVC roof.
Kitchen (13'9 x 11'5 (4.19m x 3.48m))
Contemporary fitted kitchen comprising a selection of black gloss wall and base units with complementary worksurfaces. One and a half bowl sink unit with drainer. Integrated fridge / freezer. Inset double oven with halogen hob and overhead extractor. Washing machine (to be included by negotiation). Pantry cupboard. Porcelain floor tiles. Double-glaze window to rear and window into conservatory. Double-glazed door into garden
Primary Bedroom (13'7 x 10'1 (4.14m x 3.07m))
Double-glazed window to front. Radiator. Wall of sliding wardrobes. Power points. Coved ceiling.
Bedroom Two (11'9 x 10'9 (3.58m x 3.28m))
Double-glazed window to side. Radiator. Power points. Coved ceiling. Fitted wardrobes.
Bedroom Three (10'9 x 11'9 (3.28m x 3.58m))
Double-glazed window to side. Radiator. Power points. Coved ceiling. Fitted wardrobe.
Shower Room
Suite comprising double shower cubicle housing mains shower and vanity unit with additional storage housing wash hand basin. Double-glazed window to side. Underfloor heating. Tiled walls and flooring. Ladder radiator. Spotlights.
Cloakroom
Concealed cistern WC. Double-glazed opaque window to side. Vanity unit housing wash hand basin. Fully tiled. Radiator. Spotlights.
Rear Garden (Approximately 100ft)
Fence enclosed with a selection of flower and shrub borders. Paved areas ideal for entertaining. Lawned area. Timber shed. Side access via gate. Greenhouse and vegetable patch.
Front Garden
Paved area providing off street parking for several cars. Flower borders. Low wall enclosed. Access to...
Garage
Up and over door. Power and light. Workshop area.
Agents Notes
The vendor has advised that a new roof was fitted around 5-6 years ago and solar panels provide free hot water during the sunnier months (around 6 months of the year).
Property info
For more information about this property, please contact
Cooke & Co, CT9 on +44 1843 606179 * (local rate)
Disclaimer
Property descriptions and related information displayed on this page, with the exclusion of Running Costs data, are marketing materials provided by Cooke & Co, and do not constitute property particulars. Please contact Cooke & Co for full details and further information. The Running Costs data displayed on this page are provided by PrimeLocation to give an indication of potential running costs based on various data sources. PrimeLocation does not warrant or accept any responsibility for the accuracy or completeness of the property descriptions, related information or Running Costs data provided here.




























.png)

