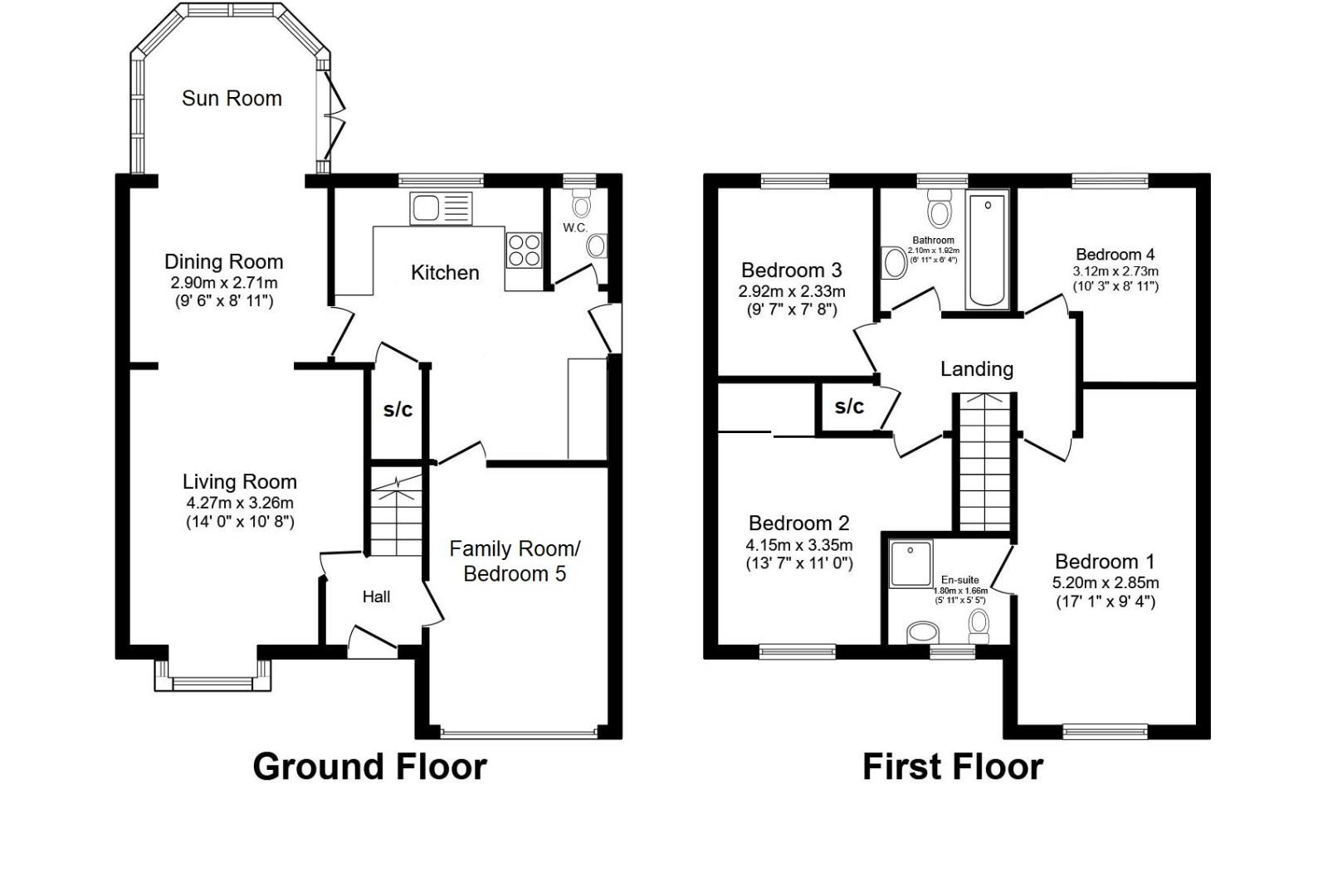Detached house for sale in Harewood Crescent, Elm Tree, Stockton On Tees TS19
* Calls to this number will be recorded for quality, compliance and training purposes.
Property features
- Ground Floor Family Room With The Potential To Be Used As A Fifth Bedroom
- Open Through Living Room, Dining Area & Sun Room, Ideal For Entertaining
- Recently Refitted Modern 'On Trend' Kitchen & Benefits Integrated Appliances
- Ground Floor W.C, Ideal For Guests Or Family With Mobility Restrictions
- Four Double Bedrooms To The First Floor & Family Bathroom
- Master Bedroom With En-Suite Shower Room, Recently Refitted In 2022
- Fully Tiled Spacious Family Bathroom With Over Bath Shower, Central To All Bedrooms
- Delightful West Facing Rear Garden With Paved Patio Seating Area, Good-Sized Timber Shed & New Fencing
- Triple Width Block Paved Driveway Providing Off-Road Parking For Several Cars
- Popular Cul-De-Sac Location With No Through Traffic & Within Walking Distance Of Reputable Schools & Local Amenities
Property description
Are You Looking For A Ground Floor Bedroom & Bathroom? The Property Benefits A Garage Conversion, Creating Additional Living Space Which Can Be Used As A Family Room Or Fifth Bedroom.
The Current Owners Have Significantly Upgraded Their Home By Opening Up The Living Room & Dining Room, Along With The Addition Of A Sun Room. Providing The Perfect Layout For Entertaining & Accommodating Extra Family Members/Friends, Especially In Summer, Around Birthdays & Christmas Time. The Kitchen Was Refitted Around 3yrs Ago, The En-Suite Updated In 2022, A New Gas Boiler Installed In 2022 & Windows Replaced Within The Last 5-10 Years. Plus Much More...
Harper & Co Estate Agents Offer Flexible Viewing Appointments Including Evening & Weekends! You Can Call, Text, WhatsApp Message Or Email Us To Secure Your Booking. We Are Open Until 8:00pm Weekdays, 6:00pm Saturday & 4:00pm Sunday. Get in Touch Today!
Location
Take A Turn Off Elm Tree Avenue Onto Helmsley Grove, Then A Left Onto Harewood Crescent & The Property Sits On The Left-Hand Side.
Our Lady & St Bede School - 3 Minute Drive / 10 Minute Walk
White House Primary School - 3 Minute Drive / 10 Minute Walk
Elm Tree Store - 2 Minute Drive / 5 Minute Walk
The Elm Tree Pub - 2 Minute Drive / 5 Minute Walk
Distance Times Estimated Using Google Maps.
Entrance Hallway
Composite Entrance Door, Solid Oak Doors Leading To The Living Room & Family Room/Ground Floor Bedroom, Central Staircase Leading To The First Floor Landing.
Living Room (4.24mx3.30m (13'11x10'10))
UPVC Double Glazed Window, Radiator, Opening Through To The Dining Area, Solid Oak Door Leading To The Entrance & Staircase.
Dining Area (2.87mx2.74m (9'5x9'))
Space For Dining Table & Chairs, Radiator, Solid Oak Door Leading To The Kitchen, Opening Through To The Sun Room.
Sun Room (3.51mx3.33m (11'6x10'11))
UPVC Double Glazed Windows & French Doors Leading Out To The Rear Garden, 2x Decorative Wall Mounted Radiators.
Kitchen (3.35mx2.79m (11'x9'2))
Fitted With A Range Of Modern High Gloss Base, Wall & Drawer Units, Work Surface Incorporating A Sink Unit & Chrome Mixer Tap, Built-In Oven, Hob & Overhead Extractor Fan, Spaces For A Washing Machine, Integrated Dishwasher & Fridge Freezer, Radiator, uPVC Double Glazed Window, Solid Oak Door Leading To An Understair Storage Cupboard, Solid Oak Door Leading To The W.C, Solid Oak Door Leading To The Family Room/Ground Floor Bedroom, Recessed Spotlights To The Ceiling, uPVC Double Glazed Door Leading To The Side & Rear Garden.
Family Room/Ground Floor Bedroom
UPVC Double Glazed Window, Radiator, Recessed Spotlights To The Ceiling, Solid Oak Door Leading To The Kitchen & Ground Floor W.C, Solid Oak Door Leading To The Entrance Hallway.
First Floor Landing
Provides Access To Bedrooms & Family Bathroom, Access To The Loft Space Via Hatch.
Master Bedroom (4.52mx2.82m (14'10x9'3))
UPVC Double Glazed Window & Radiator, Solid Oak Door Leading To The En-Suite Shower Room.
En-Suite Shower Room
Corner Shower Cubicle, White Wash Hand Basin, W.C, Radiator. UPVC Double Glazed Window.
Bedroom Two (4.14mx3.35m (13'7x11'))
UPVC Double Glazed Window, Radiator, Solid Oak Door, Fitted Sliding Wardrobes.
Bedroom Three (2.92mx2.31m (9'7x7'7))
UPVC Double Glazed Window, Radiator, Solid Oak Door
Bedroom Four (2.54mx3.20m (8'4x10'6))
UPVC Double Glazed Window, Radiator, Solid Oak Door.
Family Bathroom
Fully Tiled & Fitted With A White Three Piece Suite Compromising; Bath With Shower Over & Screen, Wash Hand Basin, W.C, Radiator, uPVC Double Glazed Window, Solid Oak Door.
Loft Space
Centrally Boarded With Pull Down Solid Wood Ladder, Power/Lighting.
Energy Efficiency Rating - D
The Full Energy Efficiency Certificate Is Available On Request.
Council Tax Band - D
Council Tax Estimate £2,138
Disclaimer
Please Note That All Measurements Are Approximate. The Floor Plan Is Not To Scale. The Floor Plan And Photographs Are For Illustrative Purpose Only.
Property info
For more information about this property, please contact
Harper & Co Estate Agents Ltd, TS23 on +44 1642 966105 * (local rate)
Disclaimer
Property descriptions and related information displayed on this page, with the exclusion of Running Costs data, are marketing materials provided by Harper & Co Estate Agents Ltd, and do not constitute property particulars. Please contact Harper & Co Estate Agents Ltd for full details and further information. The Running Costs data displayed on this page are provided by PrimeLocation to give an indication of potential running costs based on various data sources. PrimeLocation does not warrant or accept any responsibility for the accuracy or completeness of the property descriptions, related information or Running Costs data provided here.











































.png)
