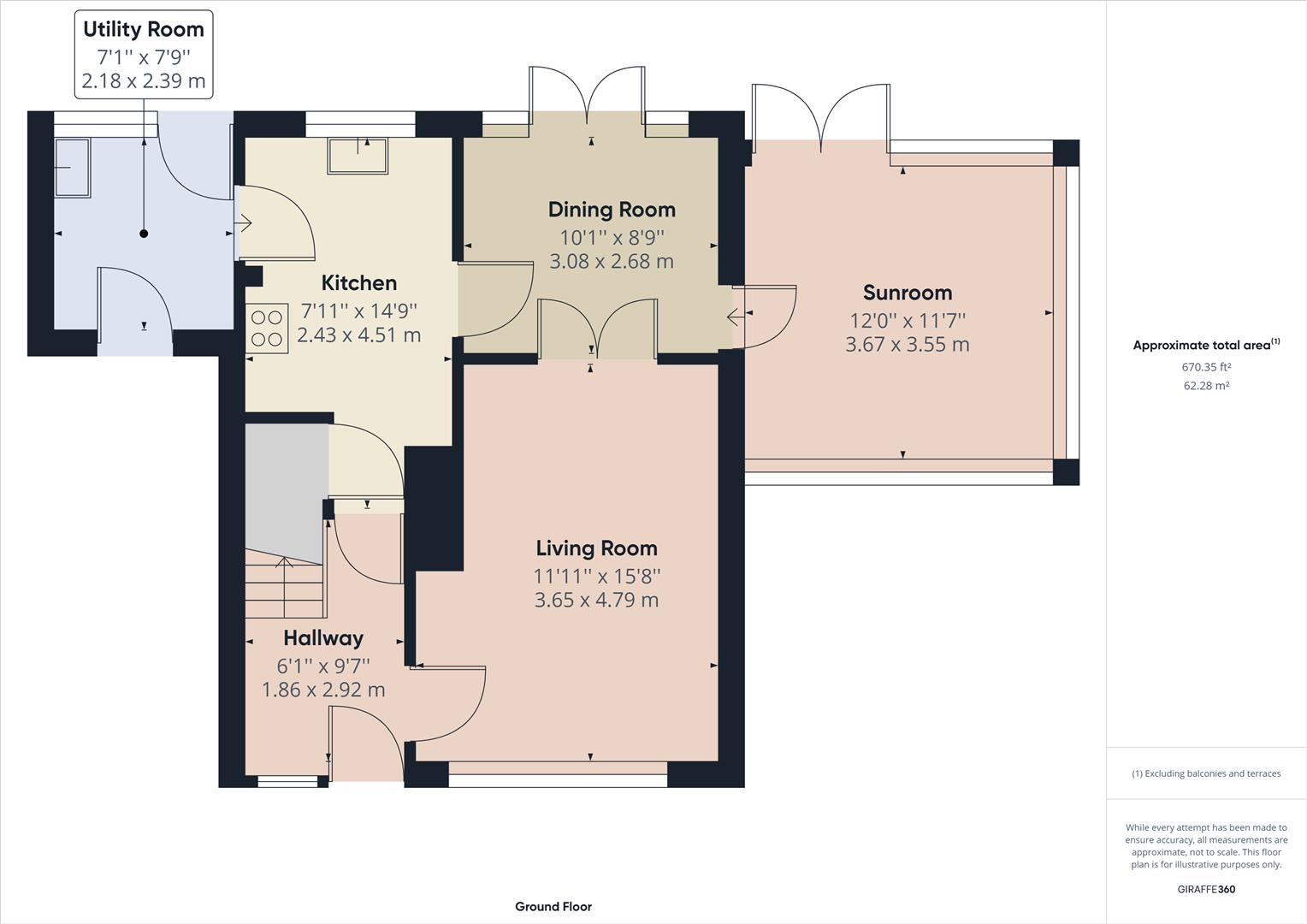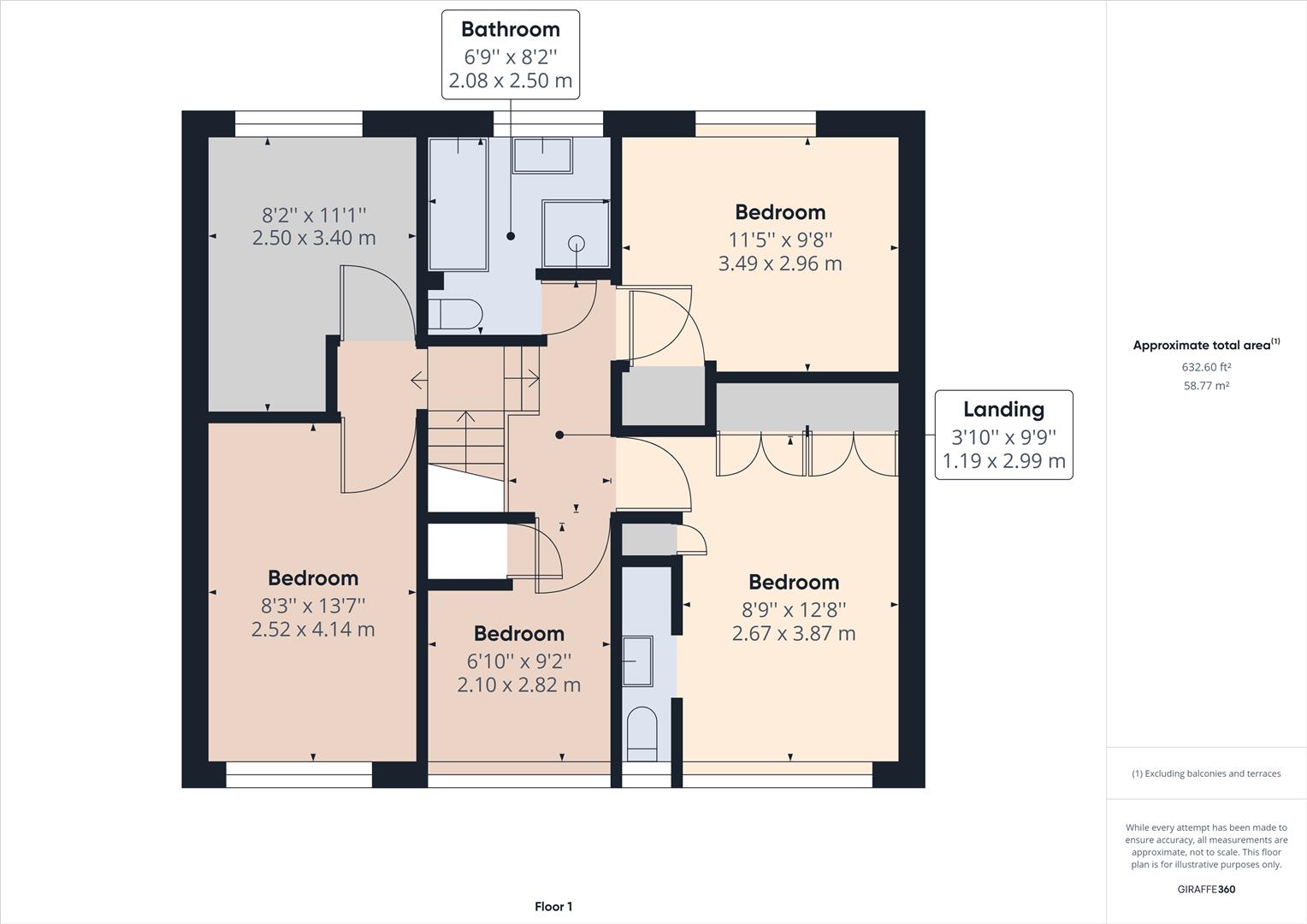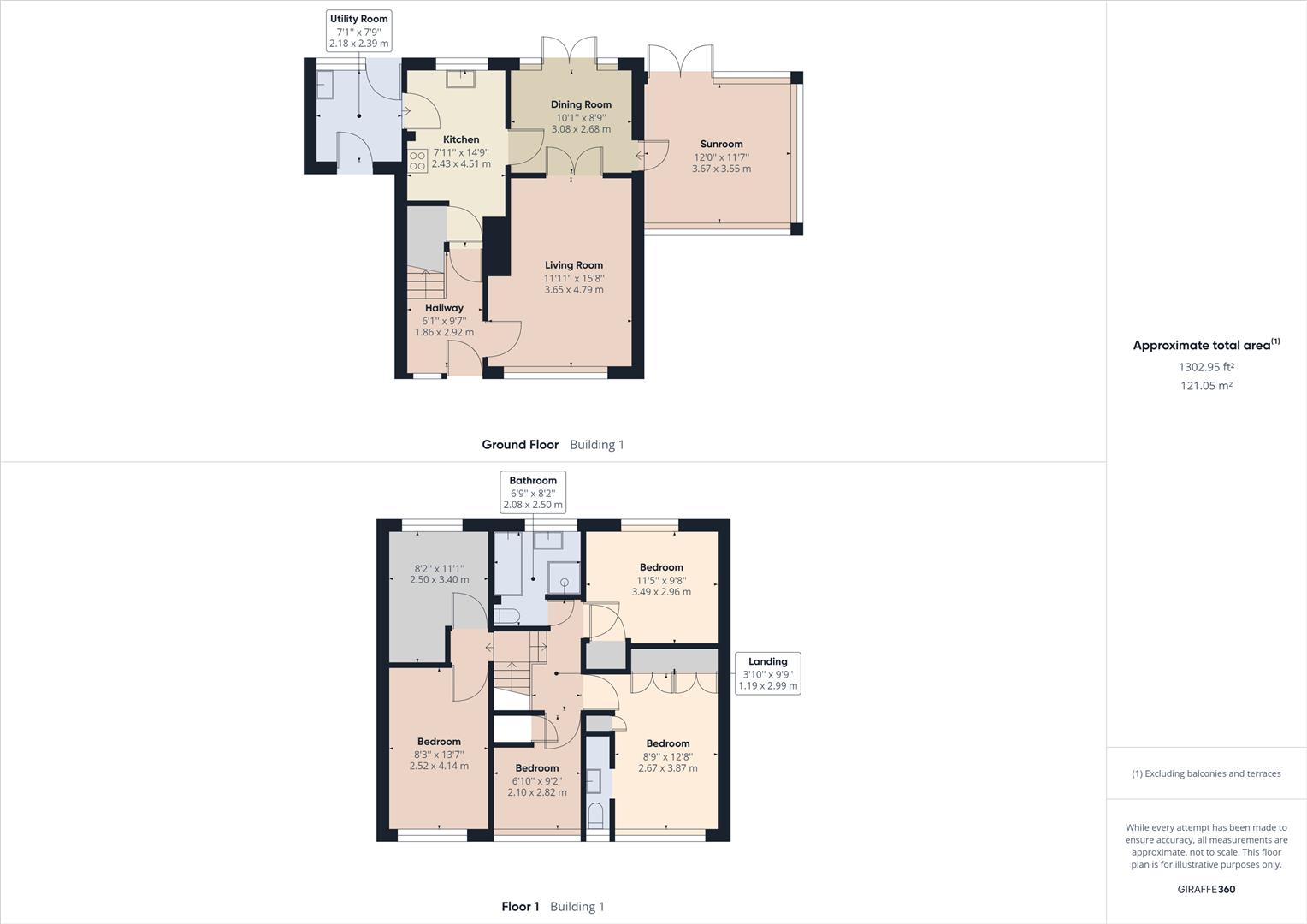Detached house for sale in Sedgefield Road, Middlesbrough TS5
* Calls to this number will be recorded for quality, compliance and training purposes.
Property features
- 5 bedrooms
- Fantastic area
- Large rear garden
- Garage
- Double driveway
- Conservatory
- Utility room
- Groundfloor W/C
- Perfect family home
- Virtual tour available
Property description
Fantastic sized property in the heart of acklam, perfect for A large family!
Hallway (6'1" x 9'7" - 1.86 x 2.92 m)
Reception Room (11'11" x 15'8" - 3.65 x 4.79 m)
The Reception room is of great size with a large double glazed UPVC bay window looking onto the front of the property giving plenty of natural light. The room has wood effect flooring throughout with a feature wall fire surround & large radiator for warmth, also gaining access to the dining room through modern double doors.
Dining Room (10'1" x 8'9" - 3.08 x 2.68 m)
The dining room is to the rear of the property looking onto the large rear garden through double french doors. The room is large in space with plenty of room for a dining room table, storage & gains access to the conservatory and kitchen.
Kitchen (7'11" x 14'9" - 2.43 x 4.51 m)
This property compromises a large kitchen, featuring multiple light wooden storage cupboards and drawers, dark marble effect worktops & breakfast bar. The room is bright and airy & benefits from a large UPVC double glazed window whilst gaining access to the utility room, ground floor w/c, and second UPVC door into the rear garden.
Utility Room (7'1" x 7'9" - 2.18 x 2.39 m)
The utility room features access points for a washing machine, dryer, fridge freezer and has a large UPVC double glazed window with entrance to the rear garden and ground floor W/C.
Conservatory (12'0" x 11'7" - 3.67 x 3.55, m)
The conservatory benefits from large UPVC windows, light wood effect flooring, and looks onto the side aspect of the property.
First Floor Landing (3'10" x 9'9" - 1.19 x 2.99 m)
The landing is Ample Size and located to the left of the property with carpet and provides access to the 5 bedrooms, family bathroom, and loft.
Bedroom One (8'9" x 12'8" - 2.67 x 3.87 m)
Bedroom one is a Large double located at the front of the property, featuring a UPVC double glazed window and radiator. This room benefits from large built-in storage units & boasts an Ensuite Bathroom.
Bedroom Two (11'5" x 9'8" - 3.49 x 2.96 m)
Bedroom two is a Large double located at the rear of the property, featuring a UPVC double glazed window and radiator with plenty of space for storage.
Bedroom Three (8'3" x 13'7" - 2.52 x 4.14 m)
Bedroom three is a large double bedroom located to the front of the property which Features a UPVC double glazed window and a large radiator. This room benefits from grey carpet and has plenty of space for storage.
Bedroom Four (8'2" x 11'1" - 2.50 x 3.40 m)
Bedroom four is a large double bedroom located to the rear of the property which Features a UPVC double glazed window and a large radiator. This room benefits from grey carpet and has plenty of space for storage.
Bedroom Five (6'10" x 9'2" - 2.10 x 2.82 m)
Bedroom five is the smallest of the five bedrooms and is currently being used as an office, with ample space for a single bed and limited storage space, Featuring a UPVC double glazed window and large radiator.
Family Bathroom (6'9" 8'2" - 2.08 x 3.40 m)
White four-piece suite comprising; double step-in shower, bath, pedestal wash hand basin, low-level w/c, white modern brick tiles, dark grey flooring, extractor fan, radiator, double glazed window to rear aspect.
Exterior
This property boasts a new concrete imprint double driveway, grass area & large wrap round rear garden featuring decking & large grass area which also benefits from a 8 x 6 wooden shed.
Property info
For more information about this property, please contact
PH Estate Agents - Teesside, TS6 on +44 1642 048099 * (local rate)
Disclaimer
Property descriptions and related information displayed on this page, with the exclusion of Running Costs data, are marketing materials provided by PH Estate Agents - Teesside, and do not constitute property particulars. Please contact PH Estate Agents - Teesside for full details and further information. The Running Costs data displayed on this page are provided by PrimeLocation to give an indication of potential running costs based on various data sources. PrimeLocation does not warrant or accept any responsibility for the accuracy or completeness of the property descriptions, related information or Running Costs data provided here.





























.png)
