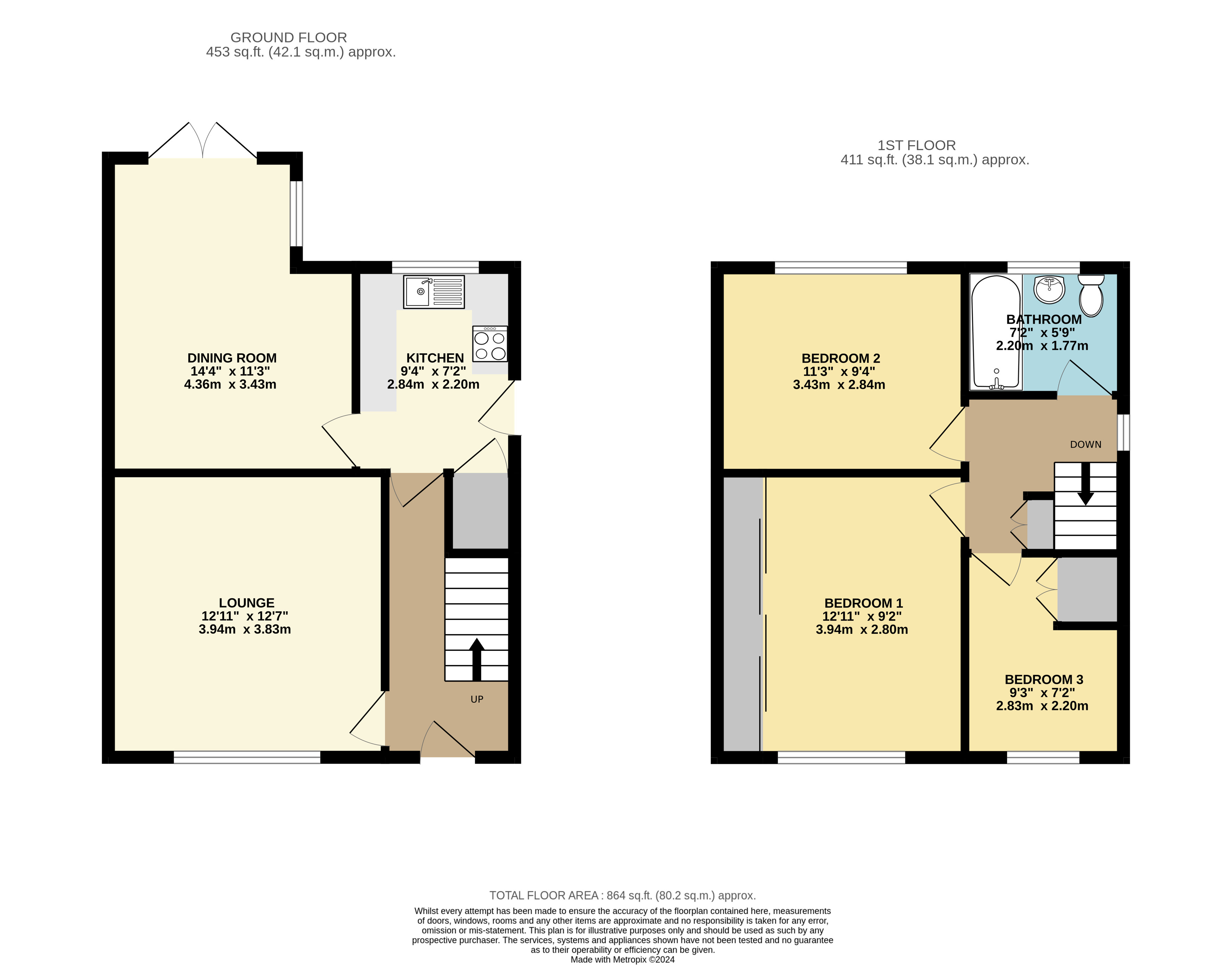Semi-detached house for sale in Thornton Crescent, Cleethorpes, N E Lincs DN35
* Calls to this number will be recorded for quality, compliance and training purposes.
Property features
- No Forward Chain
- Spacious Semi Detached House
- 3 Bedrooms
- 2 Reception Rooms
- Opportunities for Improvement
- Off Road Parking and Large Rear Garden
- Modern Fitted Bathroom
- Council Tax Band B
- EPC Rating D
Property description
Available with No Forward Chain, this incredible semi-detached property is a robust and sizable home that would suit a wide variety of buyers. Whether First Time buyer in search of a family dwelling or property investor looking to capitalise on a potentially lucrative investment with opportunities for improvement, this property has plenty to suit all comers.
Located in the highly popular resort of Cleethorpes, this property is only a short drive away from the famed sea front itself while boasting easy access to a range of local amenities, supermarkets and high streets where required.
Situated on a generous plot, a front garden and drive accommodates for off road parking while the larger rear garden has been outfitted for easy maintenance enjoyment with artificial grass and built up decking areas both rear and fore. A brick built outbuilding is ideal for sheltered storage or utility use where required.
The house itself has no shortage of room to enjoy and enjoys the benefit of ample accommodation space throughout. Two sizable reception rooms including lounge and spacious dining room occupy the ground floor alongside the fitted kitchen and understairs pantry style cupboard which also houses the modern gas boiler.
Ascending to the first floor reveals the three bedrooms as well as a recently outfitted family bathroom with modern white suite and fully aqua-boarded walls for easy maintenance. Perfectly equipped to deal with the day to day needs of family life.
The house benefits from uPVC double glazing and gas central heating throughout.
This agent would recommend an internal viewing to truly appreciate all that the property has to offer.
Hall
Lounge (3.94m x 3.83m (12' 11" x 12' 7"))
Dining Room (4.36m x 3.43m (14' 4" x 11' 3"))
Kitchen (2.84m x 2.2m (9' 4" x 7' 3"))
Landing
Bedroom 1 (3.94m x 2.8m (12' 11" x 9' 2"))
Bedroom 2 (3.43m x 2.84m (11' 3" x 9' 4"))
Bedroom 3 (2.83m x 2.2m (9' 3" x 7' 3"))
Bathroom (2.2m x 1.77m (7' 3" x 5' 10"))
Property info
For more information about this property, please contact
Relo Estate Agents, DN31 on +44 1472 467387 * (local rate)
Disclaimer
Property descriptions and related information displayed on this page, with the exclusion of Running Costs data, are marketing materials provided by Relo Estate Agents, and do not constitute property particulars. Please contact Relo Estate Agents for full details and further information. The Running Costs data displayed on this page are provided by PrimeLocation to give an indication of potential running costs based on various data sources. PrimeLocation does not warrant or accept any responsibility for the accuracy or completeness of the property descriptions, related information or Running Costs data provided here.























.png)

