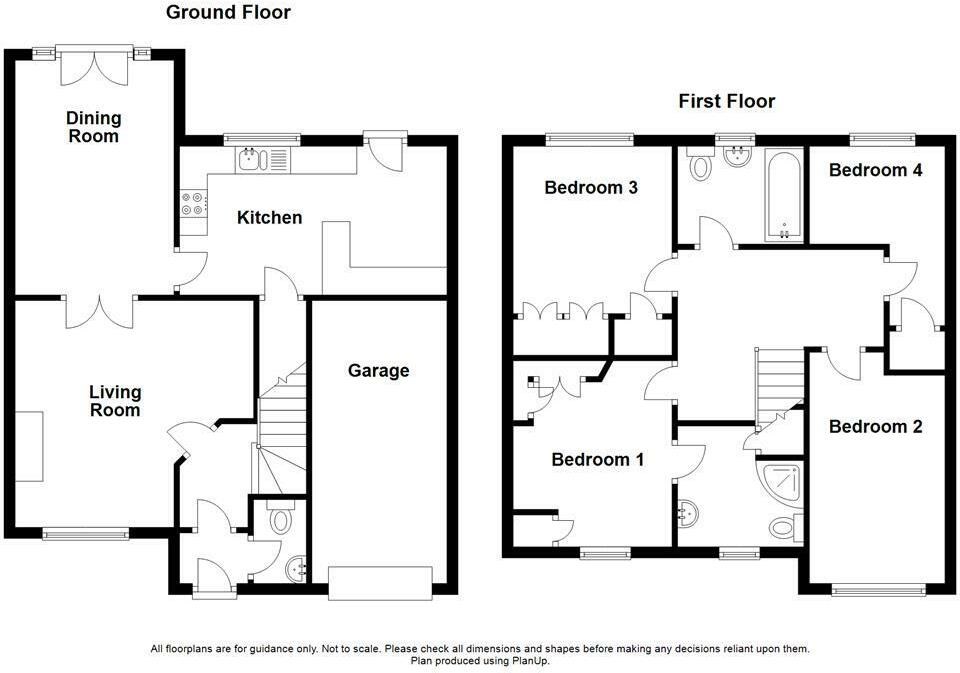Detached house for sale in Whitecroft Drive, Lowercroft, Bury BL8
* Calls to this number will be recorded for quality, compliance and training purposes.
Property features
- A Superb Four Bedroom Detached Family Home
- Spacious Lounge with Feature Fireplace
- Separate Dining Room
- Modern Fitted Dining Kitchen
- Entrance Hallway & Guest WC
- En-Suite Shower Room & Family Bathroom
- Block Paved Double Driveway & Garage
- Gas Central Heating & Double Glazed Throughout
- Well Maintained Front & Rear Gardens with Patio Areas
- EPC Rating - D
Property description
The property comprises briefly, to the ground floor; entrance to a welcoming vestibule which has doors providing access to the downstairs WC and to the hallway. The hallway houses a staircase to the first floor and a door to the living room which provides access to the dining room. The spacious dining room has doors to the rear garden and to the kitchen which is fitted with modern units and access to the rear garden and understairs storage. To the first floor there is a landing with access to four good sized bedrooms and a three piece bathroom suite. The main bedroom boasts its own en-suite facility. Externally, to the rear of the property there is an enclosed lawn garden with a paved patio, timber shed and mature shrubbery. To the front of the property there is ample off road parking and a garage. Viewing is highly recommended and is strictly by appointment via our Ramsbottom office.
Tenure: Leasehold, 874 years remaining
Annual ground rent: £40 per year
Local Authority/Council Tax: Bury Council: E Annual Amount:£2663.89 Approx.
Flood Risk: Very Low
Broadband availability: Ultrafast: Download: 1000Mbps Upload: 220Mbps
Mobile Coverage: EE - Medium, Vodafone - High, Three - High, O2 - High
Ground Floor
Entrance Hallway
1.24m x 0.99m (4'1 x 3'3) - UPVC double glazed front entrance door, central heating radiator and doors to hallway and WC.
Guest WC
2.03m x 0.81m (6'8 x 2'8) - UPVC double glazed window, central heating radiator, dual flush WC, wall mounted wash basin, tiled elevations and tiled flooring.
Hallway
2.44m x 1.80m (8' x 5'11) - Central heating radiator, coving, stairs to the first floor and door to the living room.
Lounge
4.39m x 4.01m (14'5 x 13'2) - UPVC double glazed window, central heating radiator, television point, gas fire with stone fireplace, coving and double doors to the dining room.
Dining Room
4.22m x 2.79m (13'10 x 9'2) - Two UPVC double glazed windows, central heating radiator, coving, spotlights, door to the kitchen and UPVC double glazed French doors to the rear.
Dining Kitchen
4.83m x 2.69m (15'10 x 8'10) - Two UPVC double glazed windows, central heating radiator, range of high gloss wall and base units with laminate surfaces, breakfast bar, stainless steel one and a half bowl sink with drainer and mixer tap, Bosch double oven in a high rise unit, Bosch six ring gas hob, extractor hood, integrated dishwasher and fridge freezer, under unit lighting, television point, fitted storage, tiled flooring and UPVC double glazed door to the rear.
First Floor
Landing
3.07m x 2.67m (10'1 x 8'9) - Loft access, smoke alarm and doors to four bedrooms and bathroom.
Bedroom One
3.78m x 3.10m (12'5 x 10'2) - UPVC double glazed window, central heating radiator, fitted wardrobes, television point and door to the en suite.
En-Suite Shower Room
2.74m x 1.88m (9' x 6'2) - UPVC double glazed frosted window, central heating towel rail, dual flush WC, vanity top wash basin, electric feed shower unit, tiled elevations and tiled flooring.
Bedroom Two
5.54m x 2.41m (18'2 x 7'11) - UPVC double glazed window, central heating radiator, fitted wardrobes and television point.
Bedroom Three
3.38m x 3.12m (11'1 x 10'3) - UPVC double glazed window, central heating radiator, fitted wardrobes, television point and storage cupboard.
Bedroom Four
3.68m x 2.49m (12'1 x 8'2) - UPVC double glazed window, central heating radiator and fitted wardrobes.
Family Bathroom
1.98m x 1.70m (6'6 x 5'7) - UPVC double glazed frosted window, central heating towel rail, dual flush WC, vanity top wash basin, panelled bath with direct feed shower overhead, illuminated mirror, tiled elevations, spotlights and tile effect flooring.
Outside
Garage
4.88m x 2.44m (16' x 8') - Manual up and over door.
Gardens
Front - Enclosed laid to lawn garden and block paved driveway providing off road parking leading to the garage.
Rear - Enclosed laid to lawn garden with paved patio and timber shed.
Property info
For more information about this property, please contact
JonSimon Estate Agents, BL0 on +44 1706 408097 * (local rate)
Disclaimer
Property descriptions and related information displayed on this page, with the exclusion of Running Costs data, are marketing materials provided by JonSimon Estate Agents, and do not constitute property particulars. Please contact JonSimon Estate Agents for full details and further information. The Running Costs data displayed on this page are provided by PrimeLocation to give an indication of potential running costs based on various data sources. PrimeLocation does not warrant or accept any responsibility for the accuracy or completeness of the property descriptions, related information or Running Costs data provided here.















































.gif)


