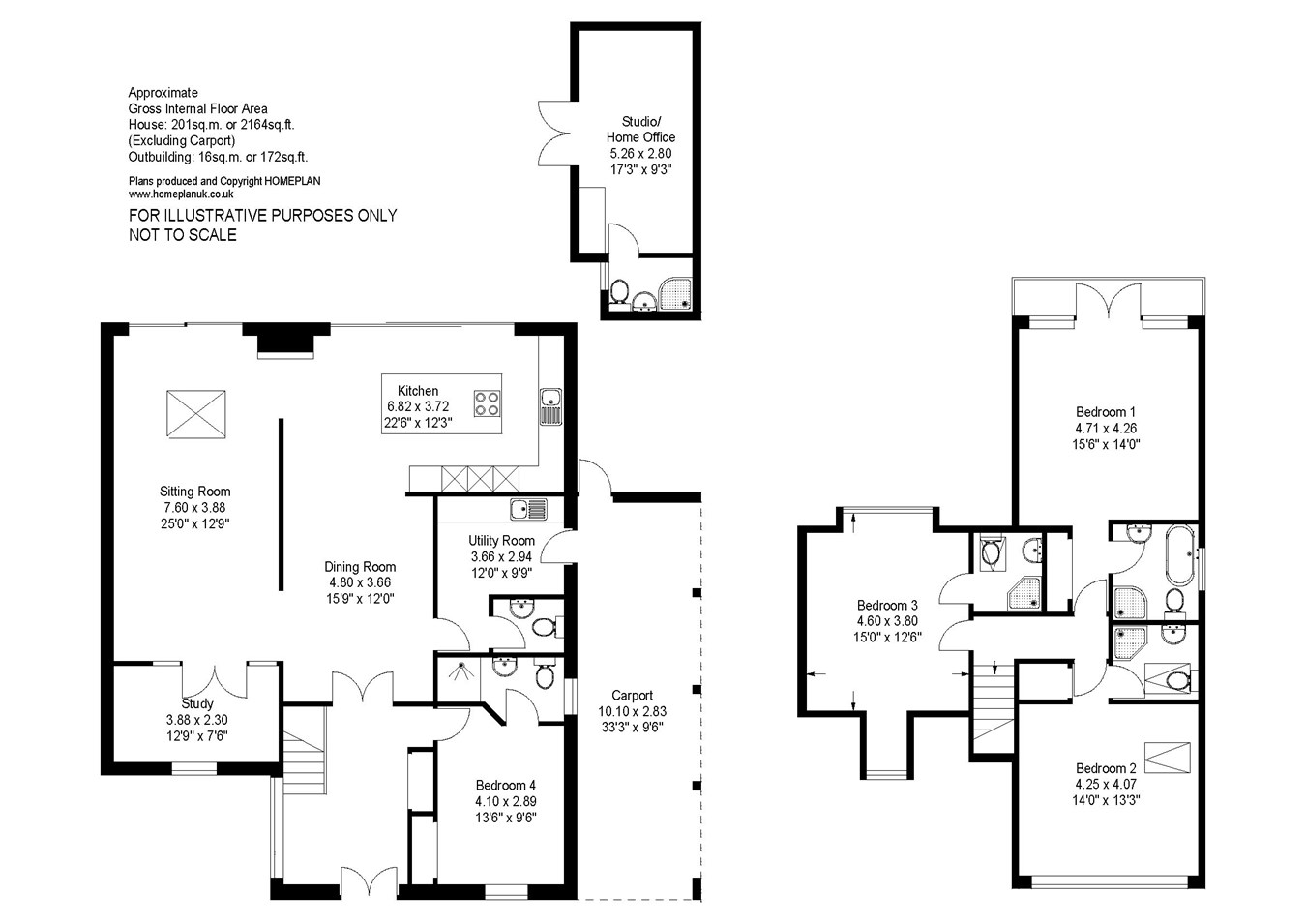Detached house for sale in Cowley Road, Lymington SO41
* Calls to this number will be recorded for quality, compliance and training purposes.
Property features
- A beautifully appointed four bedroom detached property
- Garden home office
- Ample parking & an attached car port
- Open plan living
- Stovax defra approved wood burner
Property description
The property is located on the north west side of Lymington overlooking farm land. Whilst the property enjoys a rural setting, Lymington High Street is only one mile from the property which is famed for its Saturday market, river, marinas and yacht clubs, offers a diverse range of shops, educational and leisure amenities. A little over three miles due north is the similarly popular New Forest village of Brockenhurst that offers a tertiary college, village shops, a popular golf club and mainline rail station with direct connections to London Waterloo (journey time approximately 90 minutes).
This contemporary home enjoys an array of impressive features. The current owners recently completed work on the rebuild of this carefully thought out and immaculately presented house. They have designed it to be their dream home. The vision was to create a modern, elegant and relaxing home that interacted with its garden to create inside and outside living.
Passing into the light filled front entrance hallway the focal point is provided by the feature staircase and the stunning view throughout the property to the beautiful green garden beyond. Porcelain tiled flooring has been laid throughout part of the ground floor space with under floor heating providing welcoming warmth.
From the hallway doors open into the magnificent open plan kitchen/dining/living space which runs along the entire width of the house and opens onto the stunning patio with sliding aluminium sliding doors. This wonderful open plan living space also benefits from a wood burner which is Stovax defra approved.
This truly is the hub of the house and ideal for entertaining. There are clean lines throughout the contemporary kitchen and it has been thoughtfully designed to include ample storage space as well as high specification Neff appliances including integrated fridge/freezer, dishwasher, twin ovens and combination microwave and induction hob. The worktops are Quartz and with the addition of a large central island this is an ideal place to both cook and entertain. There is a separate utility room with ample storage space, plumbing and space for a washing machine and tumble dryer. At the front of the property there is a beautifully designed double bedroom guest suite. A study/snug room completes the ground floor accommodation.
The first floor accommodation comprises three spacious double bedrooms all benefitting from beautiful ensuite shower/bathrooms. The principal bedroom suite has a "wow" factor provided by the vaulted ceiling and balcony with far reaching views of the garden and meadows beyond. The second bedroom also with vaulted ceiling is located at the front of the property. There is a further generous double bedroom which completes the first floor accommodation.
The house is approached via a generous gravel drive providing parking for several cars. There is a lawn area of garden to the front and a useful carport to the side of the property.
The main garden lies to the rear and is designed to be a low maintenance yet beautifully presented space in which to relax and entertain. There are far reaching views over the rolling meadow and an impressive garden home office and a covered terrace with outside lighting providing the ideal evening spot to watch the sun go down.
Property info
For more information about this property, please contact
Spencers of the New Forest - Lymington, SO41 on +44 1590 287032 * (local rate)
Disclaimer
Property descriptions and related information displayed on this page, with the exclusion of Running Costs data, are marketing materials provided by Spencers of the New Forest - Lymington, and do not constitute property particulars. Please contact Spencers of the New Forest - Lymington for full details and further information. The Running Costs data displayed on this page are provided by PrimeLocation to give an indication of potential running costs based on various data sources. PrimeLocation does not warrant or accept any responsibility for the accuracy or completeness of the property descriptions, related information or Running Costs data provided here.































.png)