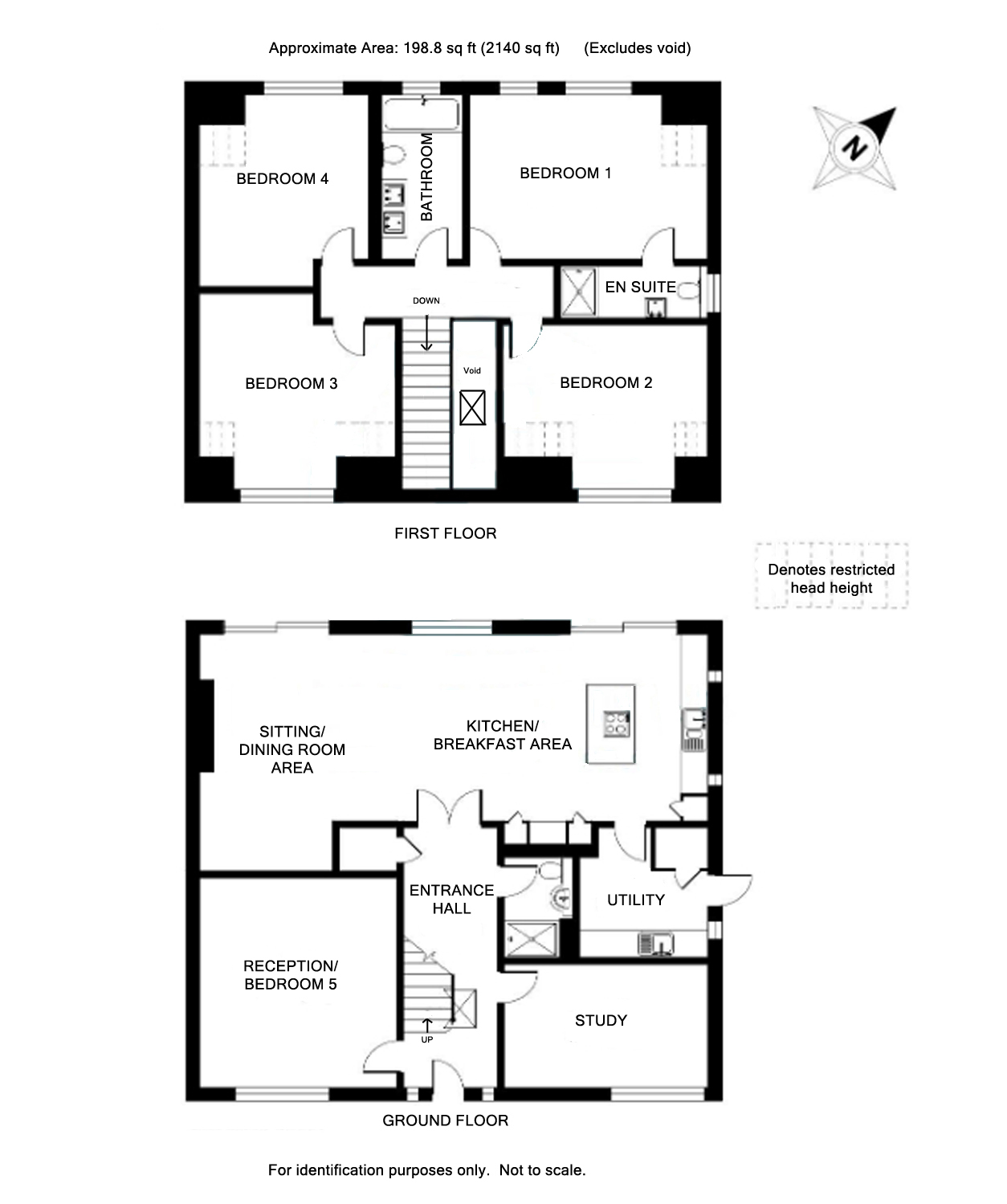Detached house for sale in Cowley Road, Lymington, Hampshire SO41
* Calls to this number will be recorded for quality, compliance and training purposes.
Property description
A rare opportunity to purchase a brand new high specification house with versatile accommodation, large rear garden and pleasant open outlook.
*Strip oak Moduleo wood flooring to entrance hall & living rooms
*Tiled floors to bathrooms and carpet to bedrooms
*Underfloor heating to ground floor
*Quality built-in appliances
*Large block paved driveway to front and side
*Slate patio area immediately to rear of property
*Water, electricity and waste to bottom of garden, ideal for outbuilding
*Solar panels and 10 year NHBC warranty
Precis of accommodation: Entrance hall, living room comprising sitting/dining area and kitchen/breakfast area, utility room, study, further reception room/bedroom five, cloak/shower room, first floor landing, bedroom one with en suite shower room, three further good size bedrooms and bathroom. Outside: Ample off road parking with potential vehicular access to one side through to very large rear garden.
Composite entrance door with double glazed UPVC windows to side and above opening to:
Vaulted entrance hall: 19'10" x 6'8" (6.05m x 2.03m)
Incorporating stairs with glazed balustrade rising to first floor. Large walk-in coats cupboard. Wall light points. Double glazed skylight Velux window. Glazed double doors opening to:
Living room: 36'10" x 18'1" (11.23m x 5.5m) narrowing to 14'7" (4.45m)
Sitting/Dining Room Area:
Attractive feature fire with recess for TV above. Double glazed UPVC patio door and matching full height window opening to the patio and rear garden.
Kitchen/Breakfast Area:
Modern units comprising drawers and cupboards incorporating Indesit dishwasher under marble effect worktops with matching upstand. Integrated drinks fridge. Inset one and a half bowl stainless steel sink unit. Built-in Neff split level oven with cupboards over and below. Matching island unit with inset hob and further drawers and cupboards under. Suitable space for large fridge/freezer with cupboards to both sides and above. Double glazed UPVC side aspect windows and double glazed UPVC patio door opening to the patio and garden. Door to:
Utility room: 10'3" x 9'5" (3.12m x 2.87m) maximum narrowing to 5'10" (1.78m)
Worksurface to one wall with inset single bowl, single drainer stainless steel sink unit with cupboards under and suitable spaces for washing machine and tumble dryer. Matching eye-level cupboards and tall shelved larder cupboard. Walk-in cupboard housing the central heating controls. Part double glazed door and side window to side of property.
Study: 14'9" x 8'11" (4.5m x 2.72m)
Double glazed UPVC front aspect window.
Bedroom five/separate reception room: 15'3" x 14'5" (4.65m x 4.4m)
Double glazed UPVC front aspect window.
Cloak/shower room: 7'4" x 4'11" maximum (2.24m x 1.5m maximum)
Comprising fully tiled shower cubicle with fixed head and flexible hose; inset wash hand basin with cupboard under and low level w.c. With concealed cistern. Tiled floor. Upright ladder style radiator.
First floor landing:
Access to roof space. Glazed balustrade. Radiator.
Bedroom one: 17'3" x 11'11" (5.26m x 3.63m) maximum
Radiator. Double glazed UPVC rear aspect windows. Door to:
En suite shower room: 9'10" x 3'9" (3m x 1.14m)
Fully tiled walls and floor. Shower cubicle with fixed head and flexible hose. Wash hand basin with cupboard under and lit mirror above. Low level w.c. With concealed cistern. Upright ladder style chromium radiator. Double glazed obscure window.
Bedroom two: 14'10" x 9'8" (4.52m x 2.95m)
Plus square bay. Radiator. Double glazed UPVC front aspect window.
Bedroom three: 14'4" x 11'11" (4.37m x 3.63m)
Plus square bay. Radiator. Double glazed UPVC front aspect window.
Bedroom four: 12'4" x 11'9" (3.76m x 3.58m) overall
Radiator. Double glazed UPVC rear aspect window.
Bathroom: 11'11" x 5'9" (3.63m x 1.75m)
White suite comprising tiled panelled bath with shower screen, fixed head and flexible hose, walls fully tiled behind; his and hers wash hand basins with drawers under and recessed lit mirror above; low level w.c. With concealed cistern. Tiled floor. Upright ladder style chromium radiator.
Outside:
Large paviour driveway enclosed by wall and fencing. Potential vehicle access to one side of the property.
Rear garden:
Good size paved patio immediately to the rear of the property leading onto a large expanse of lawn, all encompassed by fencing.<br /><br />
Property info
For more information about this property, please contact
Hayward Fox - Brockenhurst, SO42 on +44 1590 287328 * (local rate)
Disclaimer
Property descriptions and related information displayed on this page, with the exclusion of Running Costs data, are marketing materials provided by Hayward Fox - Brockenhurst, and do not constitute property particulars. Please contact Hayward Fox - Brockenhurst for full details and further information. The Running Costs data displayed on this page are provided by PrimeLocation to give an indication of potential running costs based on various data sources. PrimeLocation does not warrant or accept any responsibility for the accuracy or completeness of the property descriptions, related information or Running Costs data provided here.




































.png)
