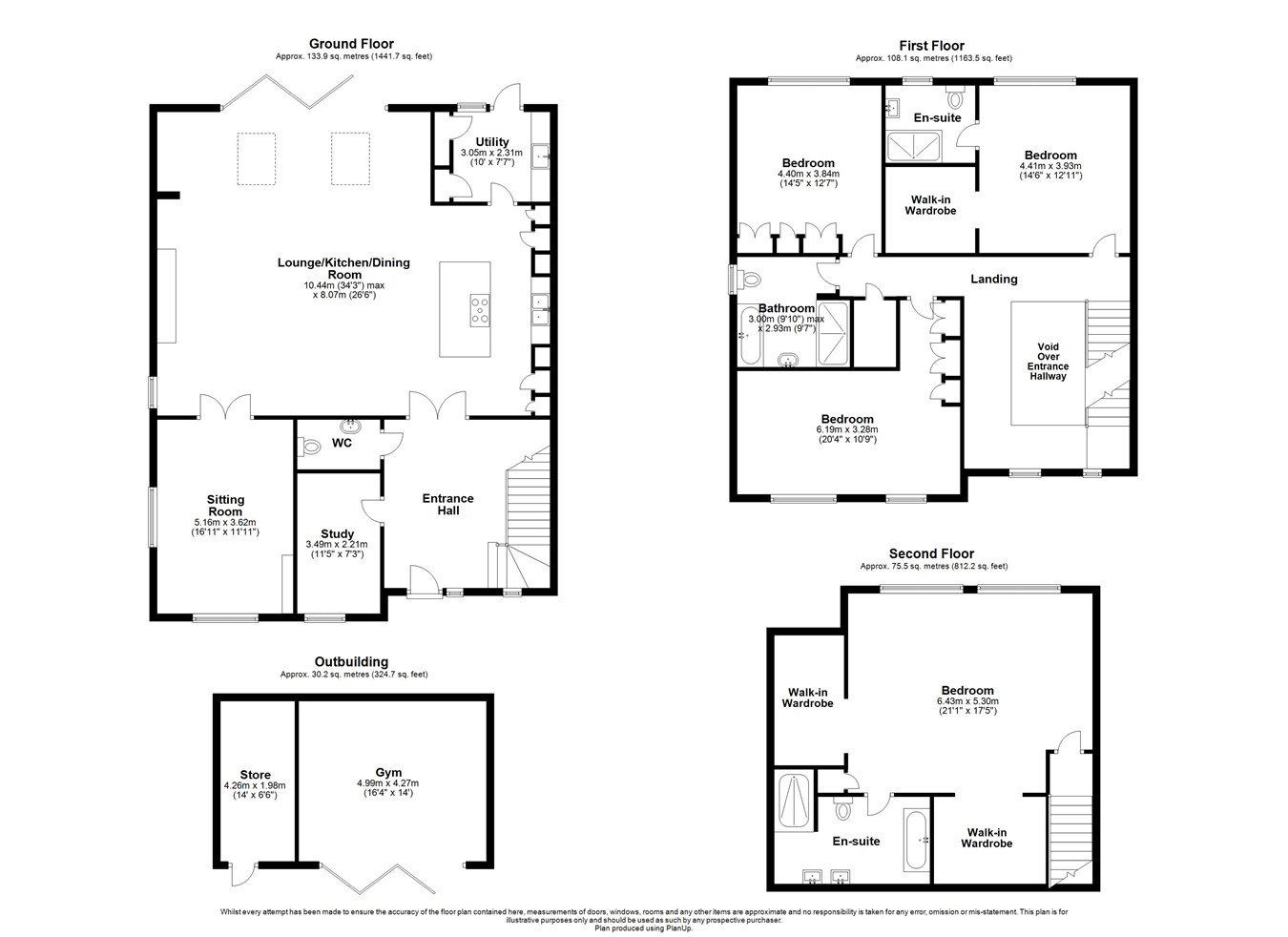Property for sale in Godwyn Road, Folkestone CT20
* Calls to this number will be recorded for quality, compliance and training purposes.
Property features
- Magnificent West End Home
- Circa 3,400 Square Feet of Space
- Camera Entry System
- Electric Gated Driveway
- Impressive Entrance Hallway
- Incredible Rear Garden with Gym
- Master Suite with His & Hers Dressing Areas + En-Suite
- Walking Distance To High Speed Train Station
- Underfloor Heating To The Ground Floor
Property description
Ground floor
Entrance Hall
Lounge/Kitchen/Dining Room
34' 3" x 26' 6" (10.44m x 8.08m)
Sitting Room
16' 11" x 11' 11" (5.16m x 3.63m)
Study
11' 5" x 7' 3" (3.48m x 2.21m)
Utility Room
10' 0" x 7' 7" (3.05m x 2.31m)
W.C
First Floor
First Floor Landing
Bedroom Two
14' 6" x 12' 11" (4.42m x 3.94m)
Dressing Room
En-Suite
Bedroom Three
20' 4" x 10' 9" (6.20m x 3.28m)
Bedroom Four
14' 5" x 12' 7" (4.39m x 3.84m)
Bathroom
9' 10" x 9' 7" (3.00m x 2.92m)
Second Floor
Master Suite
21' 1" x 17' 5" (6.43m x 5.31m)
En-Suite
Walk-in Wardrobe 1
Walk-in Wardrobe 2
Outside
Off Road Parking
Rear Garden
Outbuilding
Gym - 16' 4" x 14' 0" (4.98m x 4.27m)
Storage - 14' 0" x 6' 6" (4.27m x 1.98m)
Property info
For more information about this property, please contact
Burnap + Abel, CT20 on +44 1303 396032 * (local rate)
Disclaimer
Property descriptions and related information displayed on this page, with the exclusion of Running Costs data, are marketing materials provided by Burnap + Abel, and do not constitute property particulars. Please contact Burnap + Abel for full details and further information. The Running Costs data displayed on this page are provided by PrimeLocation to give an indication of potential running costs based on various data sources. PrimeLocation does not warrant or accept any responsibility for the accuracy or completeness of the property descriptions, related information or Running Costs data provided here.


































.png)
