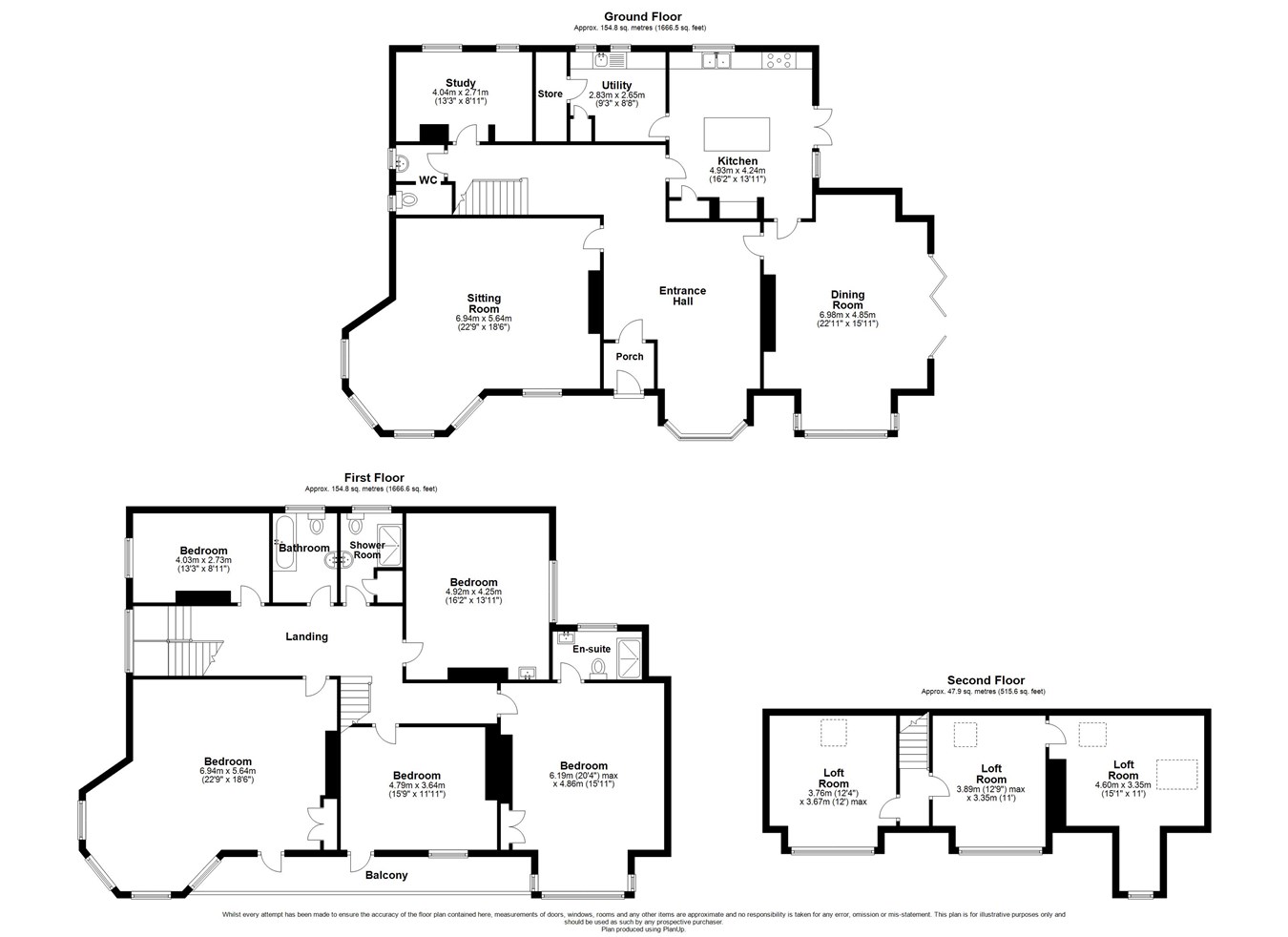Detached house for sale in Radnor Cliff Crescent, Folkestone CT20
* Calls to this number will be recorded for quality, compliance and training purposes.
Property features
- Magnificent neo-Edwardian seaside home
- Commanding a southerly aspect towards the English Channel
- Rich in character and charm retaining much of its original detail
- Detached Garage + Off Road Parking
- 5 Bedrooms + 3 Attic Rooms
- Large Rooms + Period Features
- New Triple Glazed Windows
- New Amtico Flooring to The Ground Floor
- New Ash Staircase
- New Solar Power System For The Hot Water System
Property description
Ground floor
Porch
Entrance Hall
Sitting Room
22' 9" x 18' 6" (6.93m x 5.64m)
Dining Room
22' 11" x 15' 11" (6.99m x 4.85m)
KItchen
16' 2" x 13' 11" (4.93m x 4.24m)
Utility Room
9' 3" x 8' 8" (2.82m x 2.64m)
Study / Home Office
13' 3" x 8' 11" (4.04m x 2.72m)
W.C
First floor landing
First Floor Landing
Bedroom One
22' 9" x 18' 6" (6.93m x 5.64m)
Bedroom Two
20' 4" x 15' 11" (6.20m x 4.85m)
En-Suite
Bedroom Three
16' 2" x 13' 11" (4.93m x 4.24m)
Bedroom Four
15' 9" x 11' 11" (4.80m x 3.63m)
Bedroom Five
13' 3" x 8' 11" (4.04m x 2.72m)
Bathroom
Shower Room
Second Floor
Attic Room
12' 4" x 12' 0" (3.76m x 3.66m)
Attic Room Two
12' 9" x 11' 0" (3.89m x 3.35m)
Attic Room Three
15' 1" x 11' 0" (4.60m x 3.35m)
Outside
Surrounding Gardens
Balcony
Garage
Off Road Parking
Property info
For more information about this property, please contact
Burnap + Abel, CT20 on +44 1303 396032 * (local rate)
Disclaimer
Property descriptions and related information displayed on this page, with the exclusion of Running Costs data, are marketing materials provided by Burnap + Abel, and do not constitute property particulars. Please contact Burnap + Abel for full details and further information. The Running Costs data displayed on this page are provided by PrimeLocation to give an indication of potential running costs based on various data sources. PrimeLocation does not warrant or accept any responsibility for the accuracy or completeness of the property descriptions, related information or Running Costs data provided here.




























































.png)
