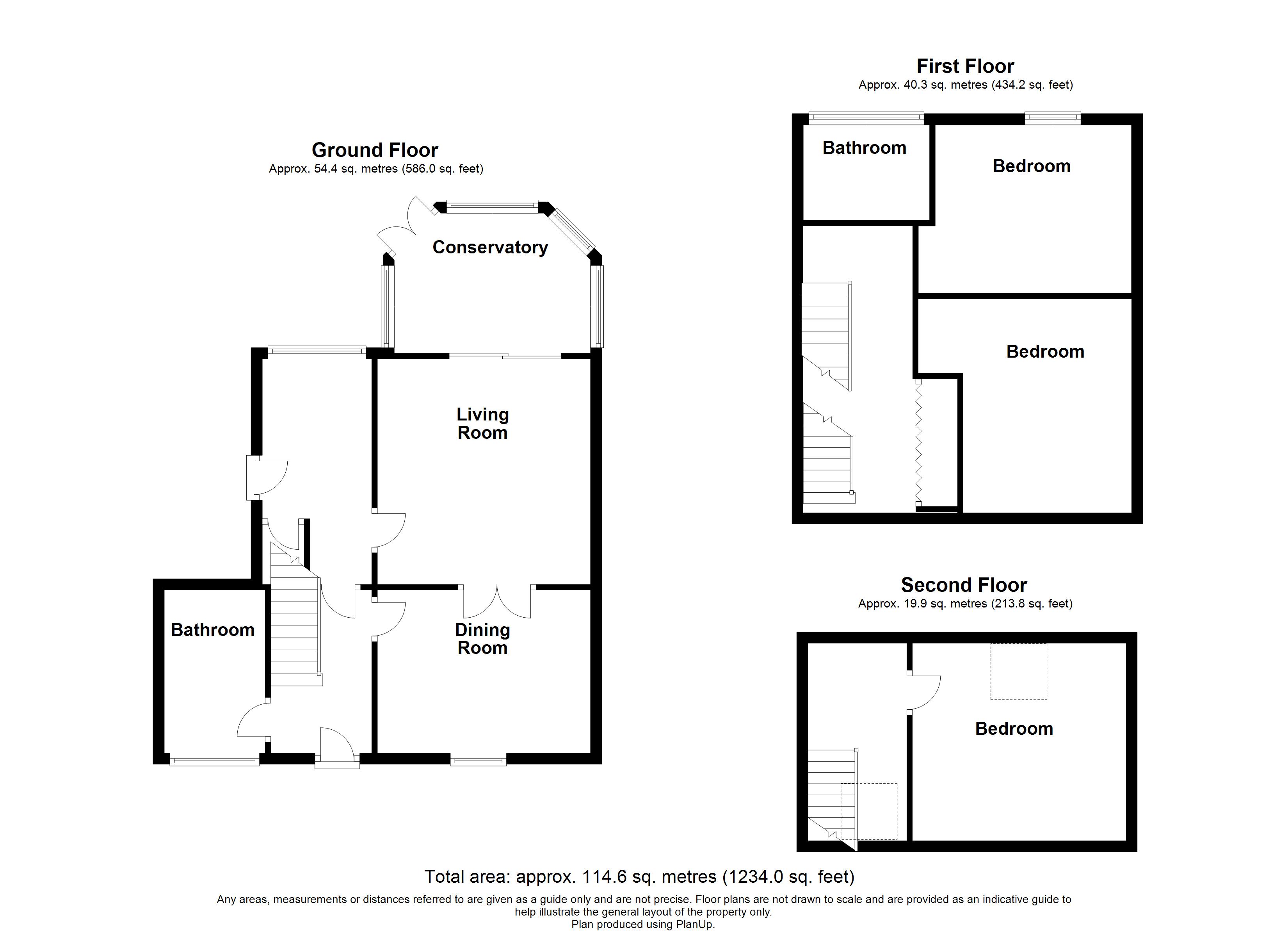Semi-detached house for sale in Rosedale Road, Aston, Sheffield S26
* Calls to this number will be recorded for quality, compliance and training purposes.
Property features
- Spacious 3 double bedroom semi-detached property
- 3 reception rooms
- 2 bath/shower rooms
- Driveway for 2 cars & electric charging point
- Enclosed good sized rear garden
- UPVC double glazing
- Gas central heating
Property description
The property's layout is well-designed, with the lounge connecting to the conservatory through sliding patio doors, enhancing the flow of natural light and indoor-outdoor connectivity. The dining room's ample space for a family-size dining table makes it ideal for gatherings and meals.
The presence of a well-equipped kitchen with storage is a practical feature. Moreover, the off-road parking with space for two cars, including an electric car charging point, is a valuable addition, especially in today's environmentally conscious world.
The level rear garden enclosed with fencing and laid to lawn offers a private outdoor space for relaxation and activities. Overall, this property offers a comfortable and convenient living environment in a popular residential residential location.
The property is well placed for a good range of local amenities including shops and schooling. The motorway network is a few minutes drive away, Sheffield and Rotherham are within easy travelling distance.
Accommodation comprises:
* Hallway
* Lounge: 3.8m x 4.01m (12' 6" x 13' 2")
* Dining Room: 3.8m x 2.9m (12' 6" x 9' 6")
* Conservatory: 3.5m x 1.66m (11' 6" x 5' 5")
* Kitchen: 1.95m x 4.01m (max) (6' 5" x 13' 2")
* downstairs shower room: 1.8m x 2.9m (5' 11" x 9' 6")
* First floor Landing
* Bedroom: 3.8m x 3.8m (12' 6" x 12' 6")
* Bedroom: 3.5m x 3m (11' 6" x 9' 10")
* Bathroom: 2.25m x 1.7m (7' 5" x 5' 7")
* Second floor Landing
* Bedroom: 3.8m x 3.51m (12' 6" x 11' 6")
This property is sold on a freehold basis.
For more information about this property, please contact
2roost, S26 on +44 114 446 9141 * (local rate)
Disclaimer
Property descriptions and related information displayed on this page, with the exclusion of Running Costs data, are marketing materials provided by 2roost, and do not constitute property particulars. Please contact 2roost for full details and further information. The Running Costs data displayed on this page are provided by PrimeLocation to give an indication of potential running costs based on various data sources. PrimeLocation does not warrant or accept any responsibility for the accuracy or completeness of the property descriptions, related information or Running Costs data provided here.
































.png)

