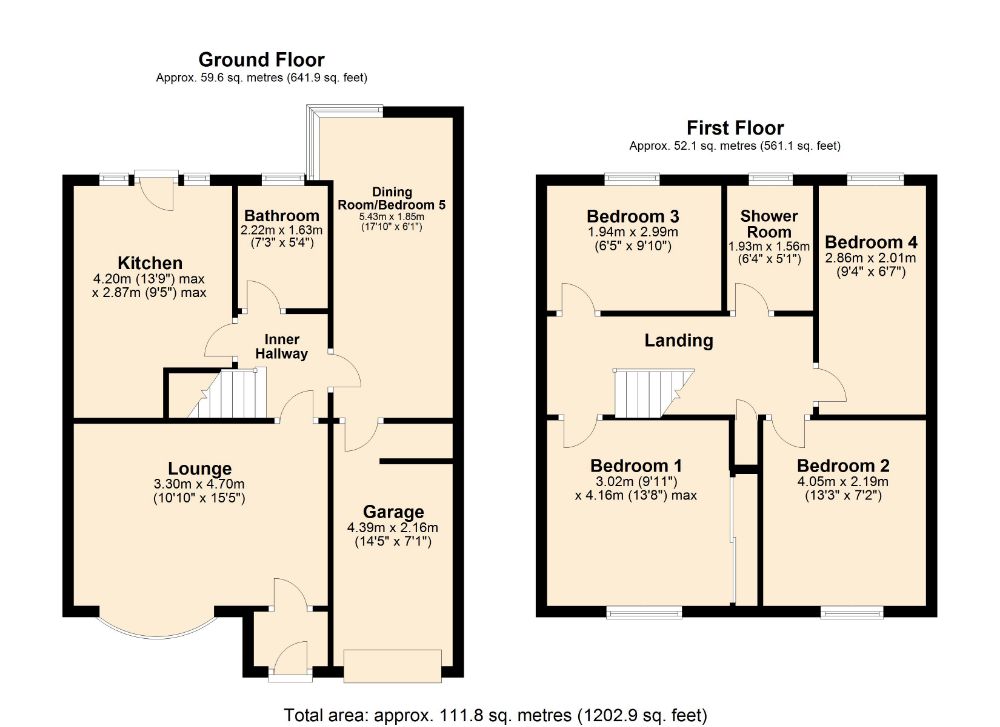Semi-detached house for sale in Spinney Hill Road, Spinney Hill, Northampton NN3
* Calls to this number will be recorded for quality, compliance and training purposes.
Property features
- Semi Detached Family Home
- Four Bedrooms
- Double Storey Extension
- Shower Room & Bathroom
- Driveway & Garage
- Close To Schools & Shops
Property description
Local area information
Spinney Hill is a popular residential area of Northampton lying some 3 miles north-east of the town centre. It offers a wide range of local amenities including two supermarkets, post office, take away foods, public house, tennis courts and bowling green. Its location also provides easy access to Moulton Park and a variety of main roads including the A5199, A428 and A43, the latter of which gives access to the A14 and in turn to the M1 and M6 at Catthorpe Interchange. Regular bus services operate to Northampton town centre where further high street shops, leisure and entertainment facilities are provided along with a train station offering mainline services to London Euston and Birmingham New Street. A variety of schooling options catering for nursery age through to University are also available locally as are a number of outdoor leisure facilities including 3 golf clubs, Abington Park, Bradlaugh Fields and the Racecourse.
The accommodation comprises
entrance porch
UPVC double glazed entrance door. Laminate flooring. Half height wood panelling. Door to:
Lounge 3.30m (10'10) x 4.70m (15'5)
uPVC double glazed bow bay window to front elevation. Radiator. Electric fireplace.
Inner hallway
Radiator. Staircase rising to first floor landing. Doors to:
Kitchen 4.19m (13'9) x 2.87m (9'5)
Windows and glazed door to garden. Wall and base units with roll top work surfaces. Space and plumbing for white goods. Wall mounted gas boiler. One and a half sink and drainer. Wood cladding to ceiling. Tiling to splash back areas.
Bathroom 2.21m (7'3) x 1.63m (5'4)
Double glazed window to rear elevation. Suite comprising panelled bath, wash hand basin and low level WC. Wood panelling.
Dining room/bedroom five 5.44m (17'10) x 1.85m (6'1)
Windows to garden. Radiator. Door to storage and garage.
First floor landing
Access to loft space. Doors to:
Bedroom one 3.02m (9'11) x 4.17m (13'8)
uPVC double glazed window to front elevation. Radiator. Wardrobe with sliding doors.
Bedroom two 4.04m (13'3) x 2.18m (7'2)
uPVC double glazed window to front elevation. Radiator.
Bedroom three 1.96m (6'5) x 3.00m (9'10)
uPVC double glazed window to rear elevation. Radiator.
Bedroom four 2.84m (9'4) x 2.01m (6'7)
uPVC double glazed window to rear elevation. Radiator.
Shower room 1.55m (5'1) x 1.93m (6'4)
Window to rear elevation. Radiator. Three piece suite comprising shower cubicle, low level WC and pedestal wash hand basin. Tiled walls.
Outside
front garden
Block paved driveway to single garage and front door.
Garage
Up and over door. Power and light connected. Partition wall creating storage space.
Rear garden
Split levels. Largely laid to paving, cobbles and small lawned area. Timber shed to hardstanding with power and light connected. Enclosed by timber panelled fencing.
Draft details
At the time of print, these particulars are awaiting approval from the Vendor(s).
Agent's note(S)
The heating and electrical systems have not been tested by the selling agent Jackson Grundy.
Viewings
By appointment only through the agents Jackson Grundy – open seven days a week.
Financial advice
We offer free independent advice on arranging your mortgage. Please call our Consultant on . Written quotations available on request. “your home may be repossessed if you do not keep up repayments on A mortgage or any other debt secured on it”.
Property info
For more information about this property, please contact
Jackson Grundy, Kingsley, NN2 on +44 1604 318602 * (local rate)
Disclaimer
Property descriptions and related information displayed on this page, with the exclusion of Running Costs data, are marketing materials provided by Jackson Grundy, Kingsley, and do not constitute property particulars. Please contact Jackson Grundy, Kingsley for full details and further information. The Running Costs data displayed on this page are provided by PrimeLocation to give an indication of potential running costs based on various data sources. PrimeLocation does not warrant or accept any responsibility for the accuracy or completeness of the property descriptions, related information or Running Costs data provided here.



























.png)

