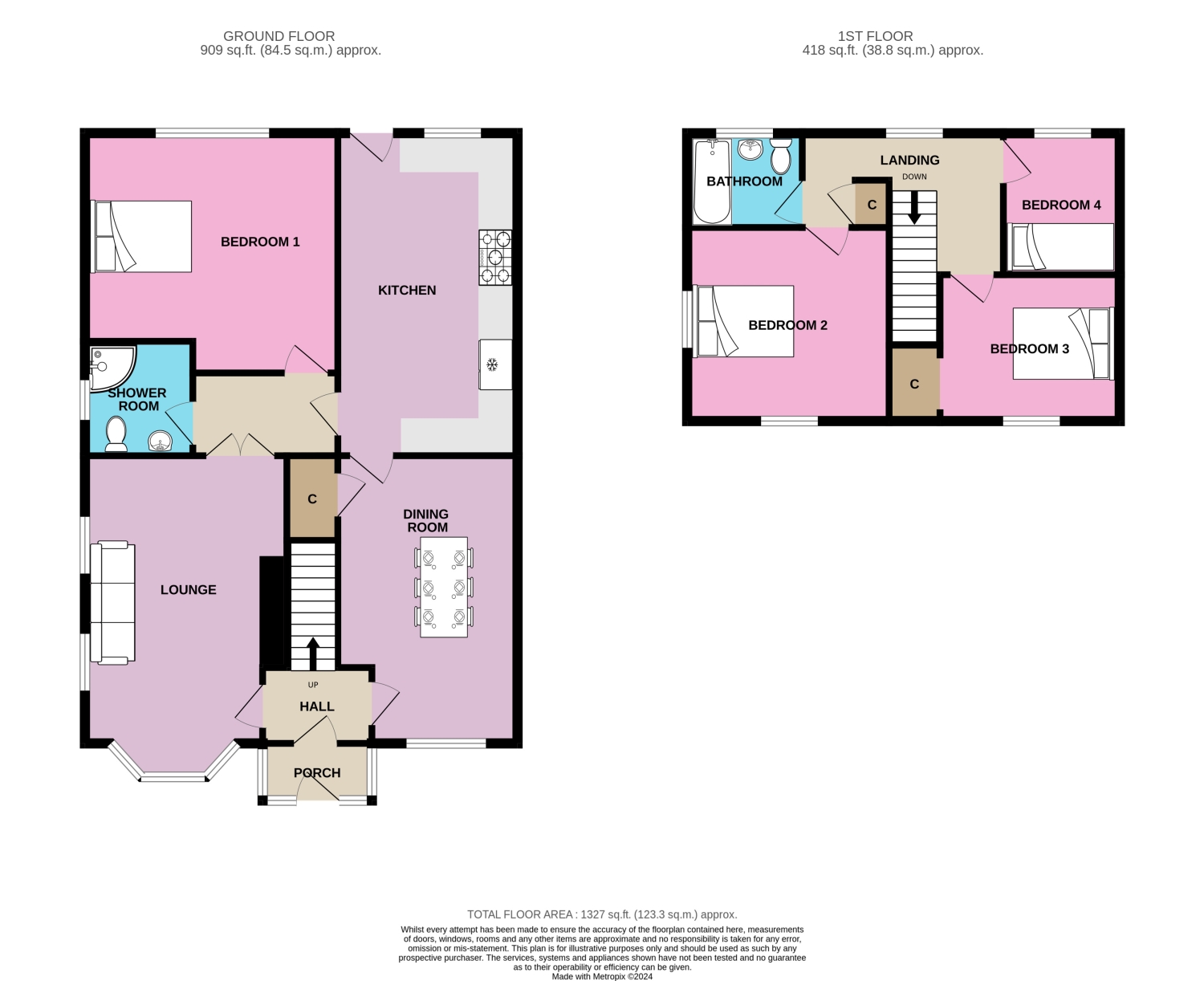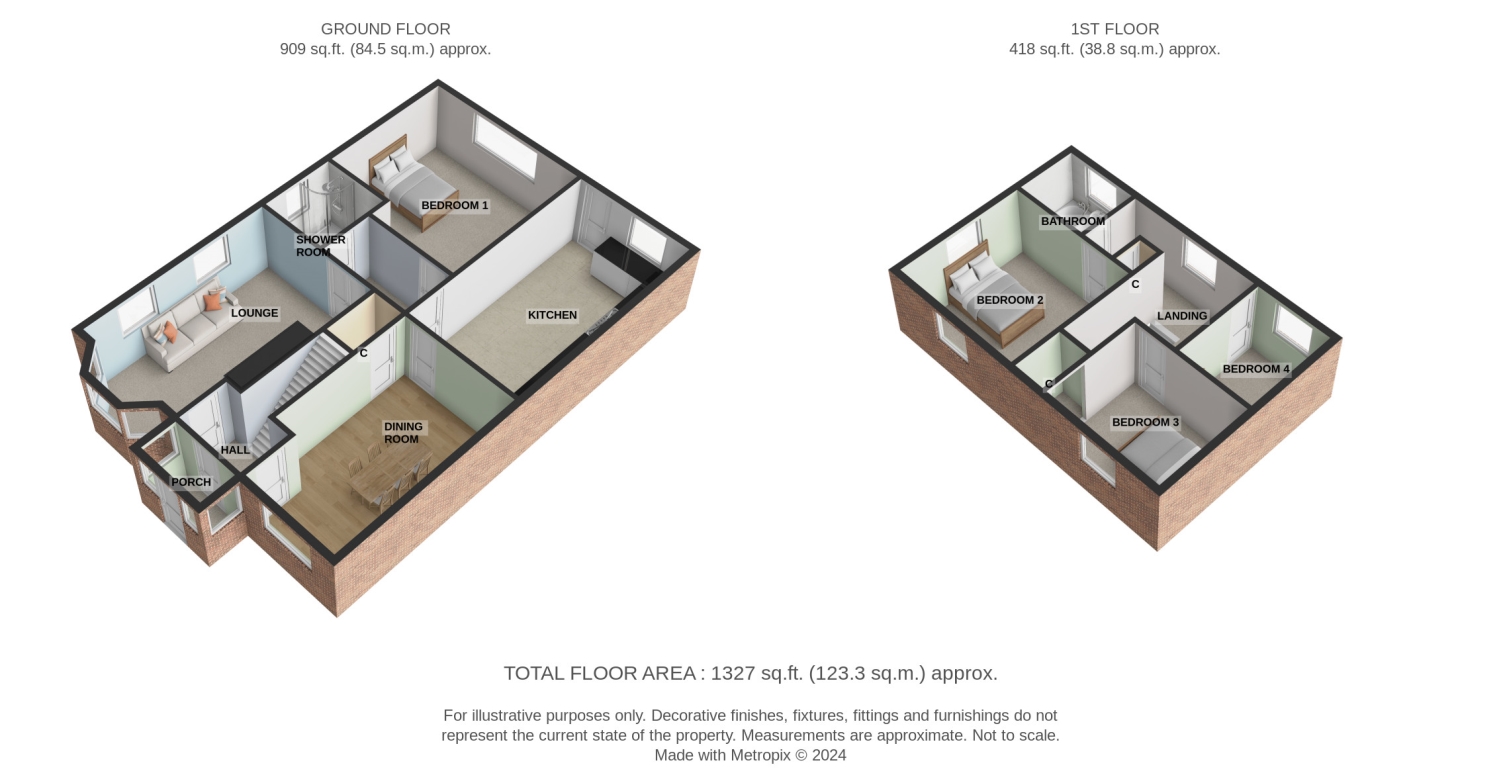End terrace house for sale in Woodside Green, Northampton NN5
* Calls to this number will be recorded for quality, compliance and training purposes.
Property features
- Spacious adaptable accommodation
- Extended and modernised
- Overlooking green in cul-de-sac
- Four bedrooms & two bath/shower rooms
Property description
This spacious and well presented family home has been extended and modernised by the current owners to provide adaptable accommodation with four bedrooms, including one on the ground floor with adjacent shower room, a family bathroom, two separate reception rooms, a large modern family kitchen and a good size rear garden, it's a great new home for a growing family, multi-generational family or those looking for work from home options.
So let's take a closer look:-
The front door leads into a storm porch which in turn leads into the central entrance hall, stairs rise up to the first floor, a door to the left leads to the lounge and a door to the right leads to the dining room. The lounge is a good size room with a bay window to the front aspect and two windows to the side. Double doors lead through to the inner hallway which in turn leads to the kitchen, bedroom one and the shower room. The dining room is again a good size room with a window to the front aspect and leads directly through to the well-fitted kitchen. Bedroom one is to the rear of the property and the shower room is adjacent to it. Upstairs we have a double bedroom to the front of the property and two single bedrooms, one to the front and one to the rear, together with the family bathroom.
Outside there is a really good size garden to the rear mainly laid to lawn with raised beds, complete with two modern metal sheds, one with power and light and gated access to the front of the property. There is off road parking in bays to the front of the property.
The property has gas central heating and is double glazed throughout and has the benefit of solar panels.
The Kings Heath area of Northampton is located between the suburbs of Duston and Kingsthorpe and is a former local authority housing development with many of the homes now being owner occupied. Kings Heath is located about 2 miles to the west of Northampton with excellent transport links and easy access to the motorway network and Northampton railway station, just a short drive away which provides regular direct trains to London Euston, Birmingham and beyond. There are several primary schools and secondary schools within easy reach of the property. The house is also just a short drive to 'Sixfields' retail and leisure complex where you will find a variety of restaurants, a cinema, gym, football stadium as well as a selection of retail outlets and supermarkets.
Entrance Porch
2m x 1m - 6'7” x 3'3”
The front door leads into the useful storm porch which in turn leads into the entrance hall.
Entrance Hall
1.93m x 1.34m - 6'4” x 4'5”
Stairs lead up to the first floor landing and doors lead into the lounge and dining rooms.
Lounge
5.64m x 3.57m - 18'6” x 11'9”
The lounge is a good size room with a bay window to the front aspect and two elevated windows to the side, double doors lead through to the inner hall.
Dining Room
5.08m x 3.18m - 16'8” x 10'5”
The dining room is a good size room for family entertaining, with a window to the front aspect and door leading through to the kitchen. There are two understair cupboards and a further cupboard housing the gas central heating boiler.
Kitchen
5.7m x 3.18m - 18'8” x 10'5”
The kitchen is well-fitted with an attractive range of gloss grey units and contrasting charcoal grey island with marble countertops and tile splash backs. There is a large corner pantry cupboard, stainless steel double sink, integrated microwave and extractor fan. There is room for a large free standing stove, American style fridge freezer and also a washing machine. There is vinyl flooring.
Inner Hall
2.47m x 1.35m - 8'1” x 4'5”
Doors lead to the lounge, kitchen, bedroom one and shower room.
Shower Room
1.9m x 1.9m - 6'3” x 6'3”
The shower room is well fitted with wash hand basin, w.c. And corner shower and is fully tiled with a window to the side.
Bedroom 1
4.23m x 4.3m - 13'11” x 14'1”
A good size downstairs double bedroom with window to the rear aspect.
First Floor Landing
Stairs rise up from the ground floor to the first floor landing with window overlooking the rear and doors leading to all three bedrooms and the family bathroom. There is an airing cupboard.
Bedroom 2
3.32m x 3.58m - 10'11” x 11'9”
A good size double bedroom with windows to the front and side.
Bedroom 3
2.58m x 3.18m - 8'6” x 10'5”
A large single bedroom with built-in open wardrobe and window to the front.
Bedroom 4
2.38m x 2.05m - 7'10” x 6'9”
A single bedroom with window to the rear aspect.
Bathroom
1.66m x 2m - 5'5” x 6'7”
The family bathroom is fitted with w.c., wash hand basin, bath with shower over and is fully tiled to the floor and walls. There is a window to the rear aspect.
Property info
16Woodsidegreen-High View original

16Woodsidegreen View original

For more information about this property, please contact
EweMove Sales & Lettings - Northampton North, BD19 on +44 1604 318237 * (local rate)
Disclaimer
Property descriptions and related information displayed on this page, with the exclusion of Running Costs data, are marketing materials provided by EweMove Sales & Lettings - Northampton North, and do not constitute property particulars. Please contact EweMove Sales & Lettings - Northampton North for full details and further information. The Running Costs data displayed on this page are provided by PrimeLocation to give an indication of potential running costs based on various data sources. PrimeLocation does not warrant or accept any responsibility for the accuracy or completeness of the property descriptions, related information or Running Costs data provided here.
























.png)

