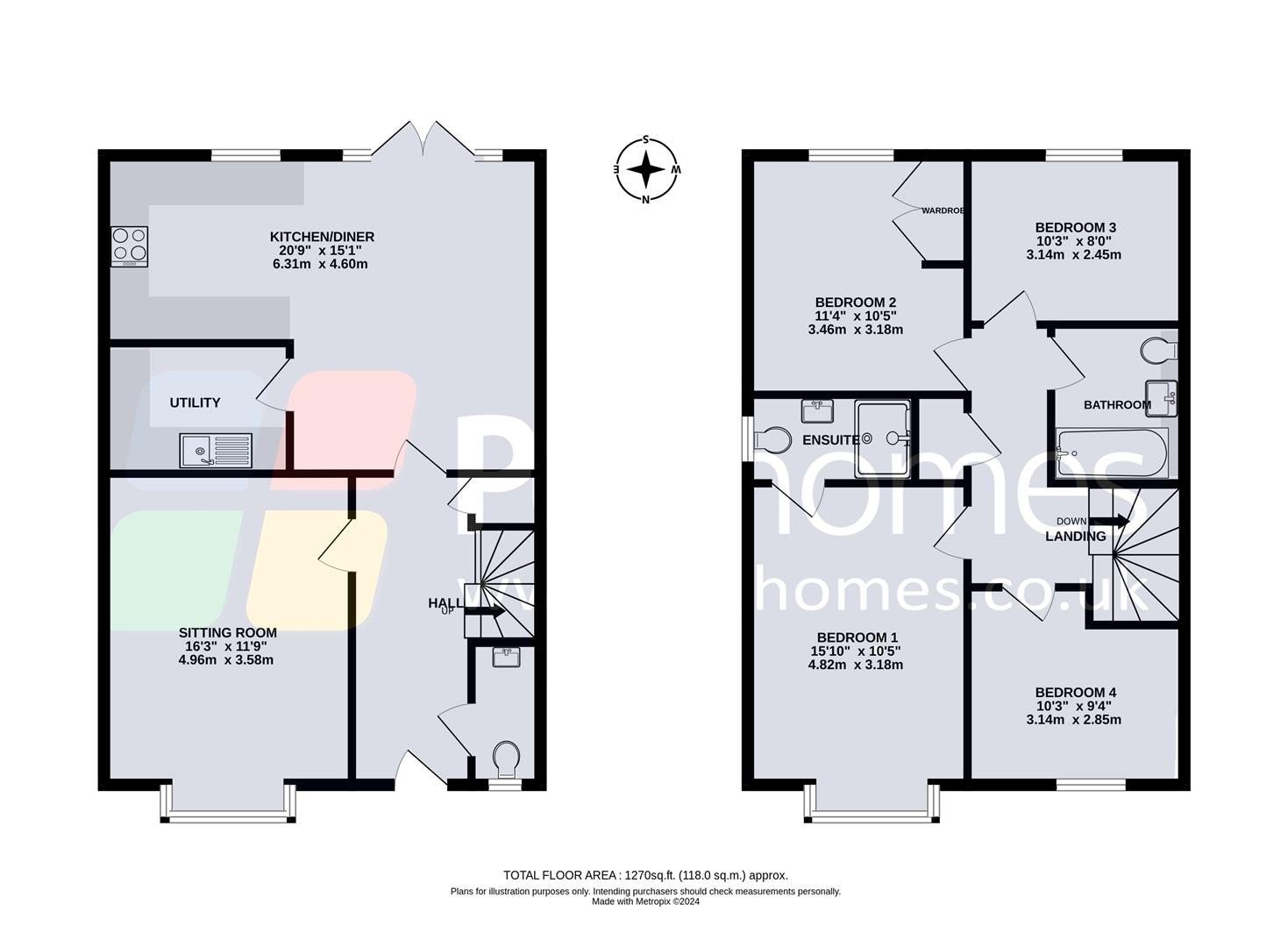Semi-detached house for sale in Swallow Rise, Scaynes Hill, Haywards Heath RH17
* Calls to this number will be recorded for quality, compliance and training purposes.
Property features
- Guide Price £550,000 - £565,000 | Watch the Video Viewing
- Modern semi-detached home built in 2020
- Gorgeous interiors - show home condition throughout
- Superb open plan kitchen/diner with doors onto garden
- Inviting Sitting Room with bay window
- Stylish ensuite to master bedroom
- South facing garden with deck, patio, lawn and pretty planting
- Driveway for 2/3 cars and ev charge point
- Village location with pub, great primary school, conveninece store and beautiful countryside
- Remainder of 10 year new homes warranty
Property description
Guide Price £550,000 - £565,000 | If you’re looking for a modern, stylish and spacious family home in a village location then this fabulous semi-detached home in the Sussex village of Scaynes Hill will surely appeal. Stand out features include the superb open plan kitchen/diner, south facing garden and gorgeous interiors.
Guide Price £550,000 - £565,000
Offers are invited within this range.
Welcome Home...
If you’re looking for a modern, stylish and spacious family home in a village location then this fabulous semi-detached home in the Sussex village of Scaynes Hill will surely appeal.
Constructed in 2020 by the highly regarded Nicholas King Homes to 'The Neales' layout, the home is a showcase of modern design and thoughtful practicality. Perfectly located for convenience, it lies within easy reach of the village's primary school, endless picturesque countryside walks, a village pub, and essential services at the local petrol station/convenience store.
Upon entry, you're greeted by an inviting hallway and your eye is immediately drawn through the kitchen and garden beyond.
The sitting room is an inviting space with gorgeous interiors, bay window and elegant fitted shutters, offers a tranquil retreat.
However, the jewel in this home's crown is the superb open-plan kitchen/dining room which extends to an impressive 21ft x 16ft. This space is the embodiment of modern living, is beautifully appointed with stylish matt units and contrasting stone worktops, high-quality appliances (dishwasher, fridge, freezer, eye-level oven/grill, and a newly installed 4-ring AEG induction hob) and styled with a keen eye for design, making it an ideal setting for gatherings with friends and family. The abundance of light from southerly aspect enhances the connection to the meticulously landscaped rear garden, inviting the outdoors in.
The utility room adds functionality housing the 'Logic' gas boiler and providing space for washing machine & tumble dryer.
On the first floor the landing leads to a luxuriously appointed main bedroom with a bay window and stylish en-suite shower room. Three additional well-proportioned bedrooms are served by the cotemporary family bathroom - maintaining the home's high standard of interior design.
Rated B for energy efficiency, this home doesn't just boast stunning aesthetics and a superb layout, it's also designed with sustainability and energy efficiency in mind with a high levels of insulation and high performance double glazing. There is of course also the remainder of a 10 year new homes warranty, giving an incoming buyer total peace of mind. The large loft space is fully boarded too, providing excellent storage space.
Step Outside...
To the front and side, the home benefits from a 35 ft driveway providing plenty of parking and the ev charge point is useful. There is also a further allocated space in the layby opposite (space 19) and additional visitor spaces
Gated side access opens to a beautifully landscaped and well-stocked south-facing garden that extends the living space outdoors. The enlarged patio and decked terrace are the perfect spots for a barbecue or glass of something chilled and there is a generous expanse of lawn.
Out & About....
Swallow Rise forms part of ‘The Swallows’ – a recently built development of just 51 homes in the popular village of Scaynes Hill, three miles east of Haywards Heath. The village itself boasts a highly regarded primary school in the form of St. Augustine’s CofE. For secondary education, children usually attend Oathall in Lindfield. Everyday essentials can be bought from the convenience store at the petrol station and The Farmers is a great pub serving food and within easy walking distance. If you want a dose of fresh air, you are spoilt for choice with beautiful walks in Sussex countryside almost on your doorstep.
More extensive facilities can be found in neighbouring Haywards Heath, including mainline rails services to London, Brighton and Gatwick International Airport. The town has plenty of shopping with three supermarkets – Waitrose, Sainsburys and Marks & Spencers. The Broadway boasts a great array of bars and restaurants including Cote Brasserie, Pizza Express, Zizzi, Lockhart Tavern Gastropub, Orange Square, Roccos Italian, Pascals Brasserie, La Campana Tapas and wolfox Coffee Roasters.
Surrounding areas can be easily accessed both East & West via the A272 and the A23(M) lies 8 miles west at Bolney/Warninglid.
The Finer Details...
Title Number: WSX419612
Tenure: Freehold
Estate Charge: £30 pcm
Local Authority: Mid Sussex District Council
Council Tax Band: E
Broadband Speed: Ultrafast (Up to 1000mbps)
Garden Orientation: South
We believe the information to be correct but recommend intending purchasers check personally before exchange of contracts.
Property info
For more information about this property, please contact
PSP Homes, RH16 on +44 1444 683816 * (local rate)
Disclaimer
Property descriptions and related information displayed on this page, with the exclusion of Running Costs data, are marketing materials provided by PSP Homes, and do not constitute property particulars. Please contact PSP Homes for full details and further information. The Running Costs data displayed on this page are provided by PrimeLocation to give an indication of potential running costs based on various data sources. PrimeLocation does not warrant or accept any responsibility for the accuracy or completeness of the property descriptions, related information or Running Costs data provided here.








































.png)