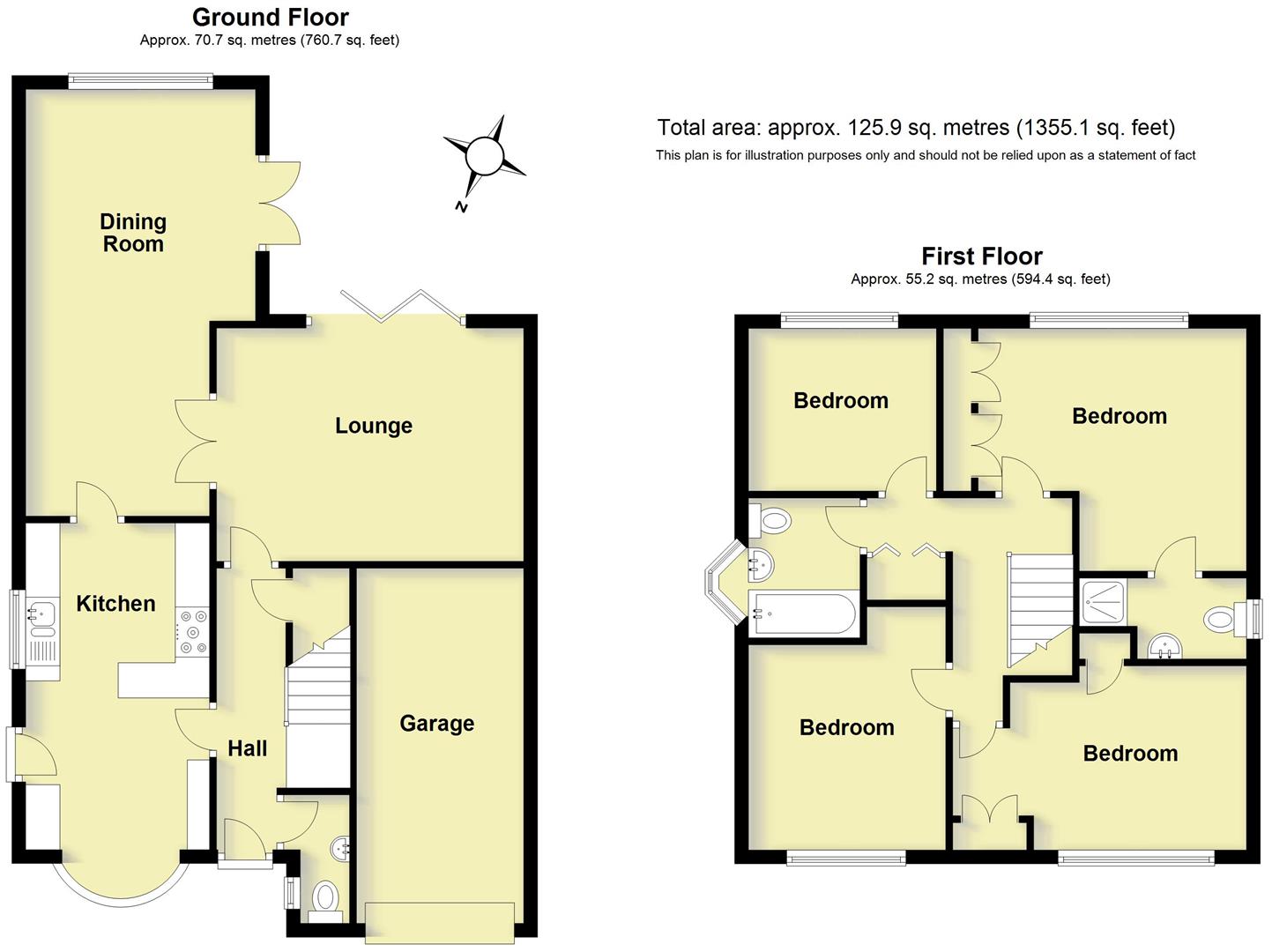Detached house for sale in Dodd Avenue, Off Myton Road, Warwick CV34
* Calls to this number will be recorded for quality, compliance and training purposes.
Property description
An immaculate and beautifully presented, extended four bedroom detached family home, situated in a prestigious, residential neighbourhood and occupying a larger than average plot. The rear extension balances the accommodation beautifully and viewing is warmly recommended.
An immaculate and beautifully presented, extended four bedroom detached family home, situated in a prestigious, residential neighbourhood and occupying a larger than average plot. The rear extension balances the accommodation beautifully and viewing is warmly recommended.
Entrance
Canopy Porch with double glazed front door opens into the:
Reception Hall
With radiator and coved ceiling and door to under stairs storage cupboard.
Cloakroom
Has a low level WC and wash hand basin, heated towel rail and obscured double glazed window.
Fitted Breakfast Kitchen (4.78m x 2.7m (15'8" x 8'10" ))
With an extensive range of work surfacing including breakfast bar, having inset five ring gas hob and a one and a quarter bowl single drainer, stainless steel sink with mixer tap. Range of base units beneath with space and plumbing for dishwasher and washing machine. Eyelevel wall cupboards with Neff cooker hood and larder cupboard to the side with a Bosch double electric oven and grill. Space for a larder style fridge/freezer and further worktop with base units. Storage cupboards above housing the Valliant gas fired wall mounted central heating boiler, double glazed bow window to the front, radiator, double glazed window and door to the side of the property and door to the extended dining room.
Extended Dining Room/Garden Room (6.23m x 3.39m reducing to 2.7m (20'5" x 11'1" redu)
This thoughtfully extended room provides double glazed French doors opening onto the patio, double glazed picture window overlooking the rear garden, coved ceiling, radiator and wiring for four wall lights. Double opening doors leading through to the:
Lounge (4.48m x 3.4m (14'8" x 11'1"))
With fire setting (please note; the gas fire has been disconnected) and triple, double glazed bifold doors opening onto the garden and patio. Coved ceiling, wiring for three wall lights, double panel radiator.
Landing
Staircase from the entrance hall proceeds to the first floor landing with access to the roof space. Off landing louvre doors open to an airing cupboard having the hot water cylinder and slatted wood shelving.
Bedroom 1 - Rear (4.46m including wardrobes by 2.57m and 2.44m x 1.0)
With double glazed window affording attractive view to the rear, radiator, and door opening to:
Ensuite Shower Room
Well appointed shower room with fully tiled shower cubicle with adjustable shower, wash hand basin with low-level WC, tiled areas and obscured double glazed window. Heated towel rail and shaver point.
Bedroom 2 - Front (4.32m maximum reducing to 2.51m (exc the bulkhead))
With double glazed window to the front and radiator, shelving above the bulkhead, double fitted wardrobe, and further door opening to a shelved built-in storage cupboard.
Bedroom 3 - Front (2.74m x 2.96m (8'11" x 9'8"))
Excluding wardrobe recess, with double glazed window to the front, and radiator.
Bedroom 4 - Rear (2.75m x 2.56m (9'0" x 8'4"))
With radiator and double glazed window affording attractive views.
Bathroom
The reappointed bathroom has a white suite with panelled bath having mixer tap and adjustable shower with screen over, wash hand basin with mixer tap and low level WC, shaver point, heated towel rail, obscured double glazed window.
Outside
To the front, there is a large block paved driveway, providing parking with perimeter borders to either side, and giving access to the:
Part Integral Single Garage (5.37m x 2.6m maximum reducing to 2.26m minimum (17)
With electric light and power.
Rear Garden
The larger than average south facing rear garden is a sight to behold, with extensive patio area adjoining the lounge and extended dining/garden room. Further patio areas with perimeter borders stocked with plants and central shaped lawn. Timber garden shed. Open timber summer house.
General Information
There are solar panels included. Ask for more details.
Side pedestrian access.
Property is Freehold
All mains services are connected
Property info
28, Dodd Avenue Warwick CV34 6Qs.Jpg View original

For more information about this property, please contact
Margetts, CV34 on +44 1926 267690 * (local rate)
Disclaimer
Property descriptions and related information displayed on this page, with the exclusion of Running Costs data, are marketing materials provided by Margetts, and do not constitute property particulars. Please contact Margetts for full details and further information. The Running Costs data displayed on this page are provided by PrimeLocation to give an indication of potential running costs based on various data sources. PrimeLocation does not warrant or accept any responsibility for the accuracy or completeness of the property descriptions, related information or Running Costs data provided here.

































.jpeg)
