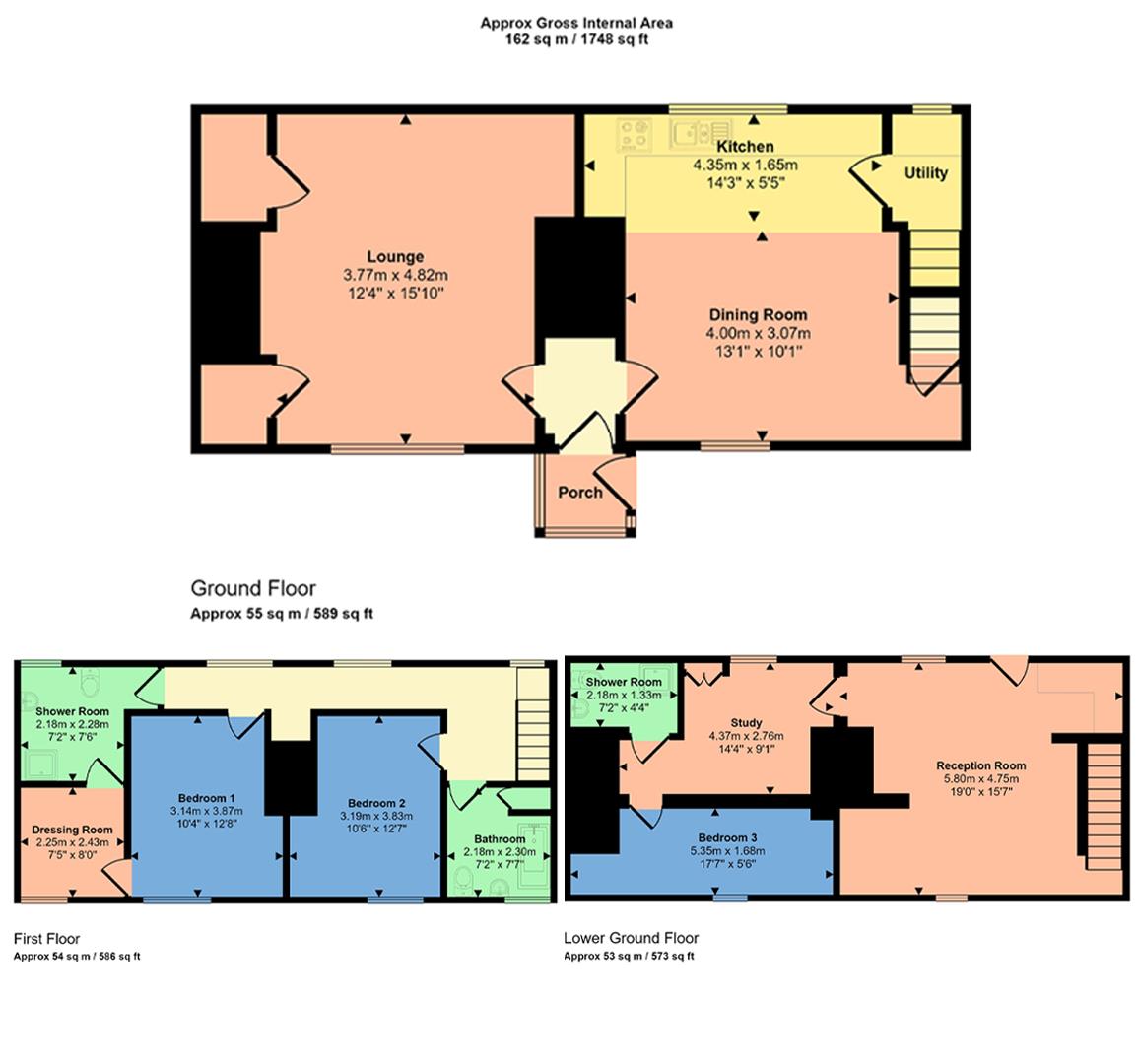End terrace house for sale in Lees Hall Road, Thornhill Lees, Dewsbury WF12
* Calls to this number will be recorded for quality, compliance and training purposes.
Property features
- For sale by modern method of auction ( T & Cs apply) - starting bid of £185,000 plus reservation fee
- Deceptively spacious three bedroom stone built end terrace property
- Formerly two dwellings with useful lower level accomodation
- Situated in this most popular location of thornhill lees
- Three house shower/bathrooms
- Enclosed rear garden
- EPC rating D
- No onward chain
Property description
For sale by modern method of auction ( T & Cs apply) - starting bid of £185,000 plus reservation fee
Offered with no onward chain is this deceptively spacious and well maintained Three bedroom stone-built end terrace family home (formerly two properties) in this highly popular location of Thornhill Lees. Having accommodation over three levels, the property benefits from a useful lower ground floor that could be used as a self contained annexe and large enclosed garden to the rear. Ideally positioned close to local amenities and having easy access to surrounding towns and Wakefield nearby, a viewing of this family home is highly advised at your earliest convenience to avoid disappointment.
Internal square footage - 168 meters
Entrance Porch
Through timber part glazed door with windows to the front and side. Access to:
Hallway
With laminate flooring and central heating radiator.
Kitchen Diner (4.00m x 3.07m (13'1" x 10'0" ))
Having a range of fitted wall and base units with contrasting work surfaces incorporating a one and a half bowl sink with drainer and complementary splashback tiling, built electric oven and four ring gas hob. With central heating radiator, part laminate and stone flooring, double glazed windows to the front and rear and focal point gas fire place.
Lounge (4.83m x 3.77m (15'10" x 12'4"))
Having a double glazed window to the front, central heating radiator, oak flooring, coving to the ceiling and focal point timber fireplace with log burner. Access to storage cupboard with window to the rear. The room also has two further store rooms, of which one is being used as an
Study/Office Room
Having a window to the front, central heating radiator and laminate flooring.
Lower Ground Floor (5.80m x 4.75m (19'0" x 15'7"))
With two central heating radiators, spotlights to the ceiling, windows to the front and rear, built in fridge and timber door leading to the rear garden
Lower Level Lounge (4.47m x 2.76m (14'7" x 9'0"))
Having a window to the rear, central heating radiator, laminate flooring and cupboard housing central heating boiler.
Shower Room
With three piece suite comprising of: Wash hand basin, low level WC and walk in shower. Having an extractor fan, chrome towel radiator and spotlights to the ceiling.
Landing
Bedroom 1 (3.14m x 3.87m (10'3" x 12'8" ))
Having a double glazed window to the front, central heating radiator, laminate flooring and fitted wardrobes.
Bedroom 2 (3.19m x 3.83m (10'5" x 12'6"))
Having a double glazed window to the front and central heating radiator.
Bedroom 3 (2.43m x 2.25m (7'11" x 7'4"))
Having a double glazed window to the front, central heating radiator and coving to the ceiling.
Shower Room
With three piece suite comprising of: Wash hand basin, low level WC and walk in shower. Having a double glazed window to the rear and towel radiator.
Bathroom
With three piece suite comprising of: Wash hand basin, low level WC and panelled bath with an electric shower above. Having complementary splashback tiling, central heating radiator, laminate flooring, built in storage cupboard and double glazed window to the front.
Outside
There is a larger than average enclosed garden to the rear with gated access, ideal for those who wish to entertain. Offering a degree of privacy and having a variety of plants and shrubs, there is a timber shed and paved patio area. The garden also has a built in hot tub
Important Auction Notes
This property is for sale by Modern Method of Auction allowing the buyer and seller to complete within a 56 Day Reservation Period. Interested parties’ personal data will be shared with the Auctioneer (iamsold Ltd). If considering a mortgage, inspect and consider the property carefully with your lender before bidding. A Buyer Information Pack is provided, which you must view before bidding. The buyer will pay £300 inc VAT for this pack. The buyer signs a Reservation Agreement and makes payment of a Non-Refundable Reservation Fee of 4.5% of the purchase price inc VAT, subject to a minimum of £6,600 inc VAT. This Fee is paid to reserve the property to the buyer during the Reservation Period and is paid in addition to the purchase price. The Fee is considered within calculations for stamp duty. Services may be recommended by the Agent/Auctioneer in which they will receive payment from the service provider if the service is taken. Payment varies but will be no more than £450. These services are optional.
Property info
For more information about this property, please contact
Hunters - Dewsbury, WF13 on +44 1924 765856 * (local rate)
Disclaimer
Property descriptions and related information displayed on this page, with the exclusion of Running Costs data, are marketing materials provided by Hunters - Dewsbury, and do not constitute property particulars. Please contact Hunters - Dewsbury for full details and further information. The Running Costs data displayed on this page are provided by PrimeLocation to give an indication of potential running costs based on various data sources. PrimeLocation does not warrant or accept any responsibility for the accuracy or completeness of the property descriptions, related information or Running Costs data provided here.























































.png)
