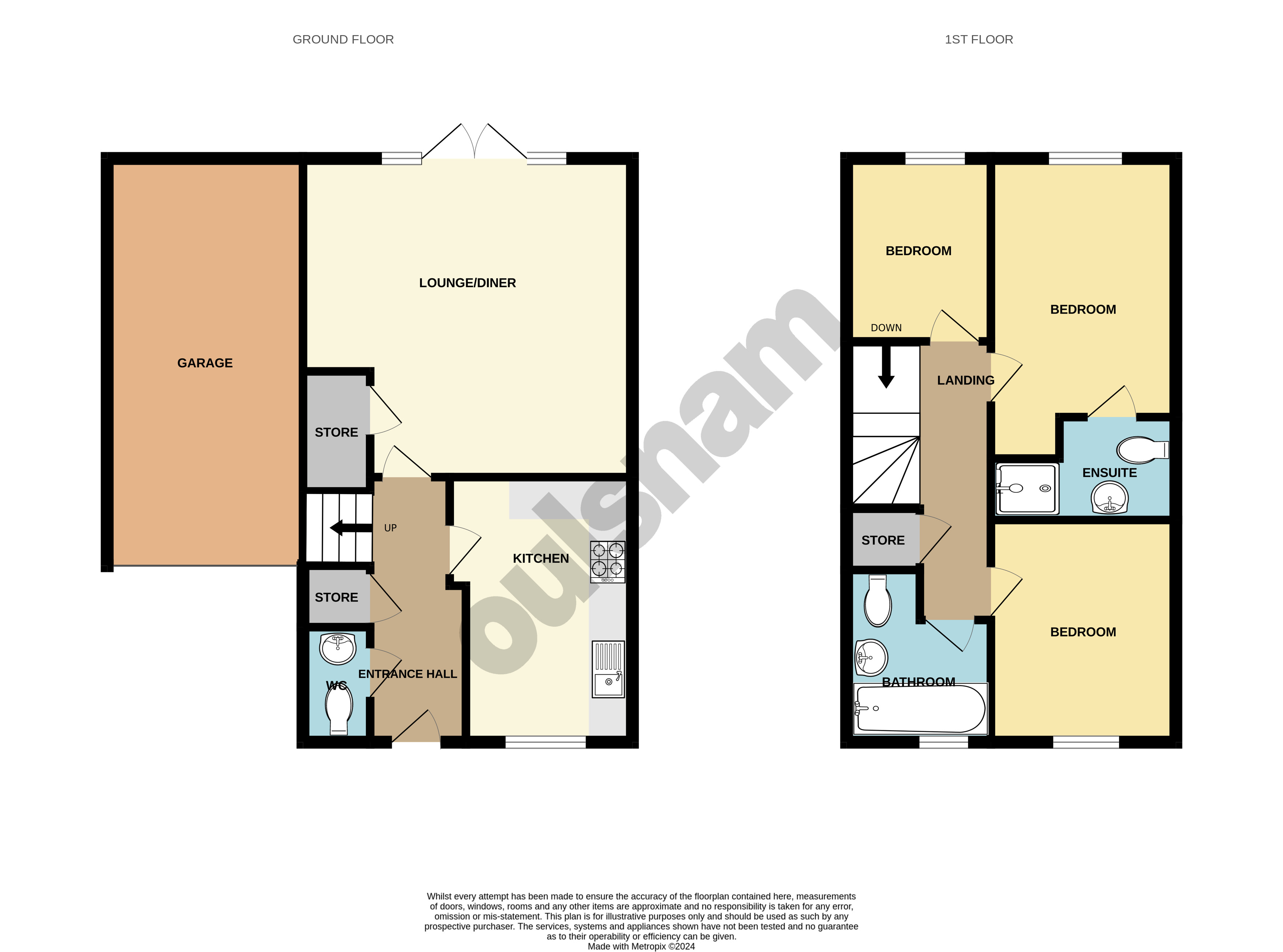Semi-detached house for sale in Heathside Drive, Kings Norton, Birmingham B38
* Calls to this number will be recorded for quality, compliance and training purposes.
Property description
Immaculately presented three bedroomed modern semi-detached family home in popular residential location. With downstairs WC & en suite to main bedroom, driveway & garage - viewing highly recommended to appreciate accommodation on offer. Ep Rating: C.
Location
Kings Norton, Birmingham, dates back to 13th Century and still retains some of its early ‘village character’ particularly around The Green. Today, The Green is a hive of activity with a wide variety of shops, businesses, a monthly Farmer’s market and the renowned ‘Mop Fair’ takes place in October every year. Kings Norton boasts a number of popular schools including St Joseph’s and Kings Norton Primary School and St Thomas Aquinas Secondary School as well as the much sought after Kings Norton Girls’ and Boys’ School. It further benefits from having its own railway station located on Pershore Road, a regular bus service operating along Pershore Road and easy access to Junction 2 of the M42. Other facilities include Kings Norton Business Centre which contains over 80 companies employing some 1250 people, Kings Norton Park and Library and Wast Hills Driving range, pitch & putt and a 9 Hole Par 3 course.
Summary
* Approached across a tarmacadam driveway and lawned foregarden, a composite double glazed front door leading to
* Entrance Hallway with Downstairs WC & storage cupboard off, with staircase rising to first floor accommodation and doors to
* Fitted Kitchen with range of wall and base cupboards and drawers, four ring Zanussi gas hob with extractor fan over and oven beneath, one bowl stainless steel sink and drainer unit, plumbing for washing machine and space for a freestanding fridge/freezer & undercounter dishwasher
* Good sized Lounge/Diner with double doors to the Rear Garden and Understairs Storage Cupboard off
* Landing with doors to all first floor rooms including handy storage cupboard
* Main Bedroom at the rear with door to En Suite shower room with low level WC, pedestal wash hand basin and shower cubicle with Triton electric shower fitment over
* Two further Bedrooms
* Family Bathroom with white suite to include low level WC, pedestal wash hand basin and panelled bath with chrome handheld shower fitment over
* Garage to the side with up and over garage door to the front and single door at the rear giving access to the Rear Garden
* Delightful, well tended rear garden with extensive decking area leading to mainly lawned garden with mature shrubs to the side and fenced borders
General information
Tenure:
The Agent understands that the property is Freehold.
Council Tax:
Band C.
Heating & Glazing:
Gas fired central heating is installed with an Ideal Logic combination boiler located in the Kitchen, serrving the hot water and heating systems.
All external doors and windows are UPVC double glazed.<br /><br />
Ground Floor
Entrance Hallway
Kitchen (3.66m x 2.44m (12' 0" x 8' 0"))
Lounge/Diner
4.3m max & 2.72m min x 4.57m max & 3.38m min
Understairs Storage Cupboard
Downstairs WC
Storage Cupboard
First Floor
Landing
Bedroom One (Rear)
4m max & 3.6m min x 2.46m average
En Suite Shower Room
Bedroom Two (Front) (3.05m x 2.44m (10' 0" x 8' 0"))
Bedroom Three (Rear) (2.7m x 1.83m (8' 10" x 6' 0"))
Bathroom
2.16m max & 1.55m min x 1.83m average
Outside
Front - Having Tarmacadam Driveway & Lawned Foregarden
Rear - Mainly Lawned Rear Garden With Decking Area
Garage At The Side
Property info
For more information about this property, please contact
Robert Oulsnam & Co, B31 on +44 121 659 0187 * (local rate)
Disclaimer
Property descriptions and related information displayed on this page, with the exclusion of Running Costs data, are marketing materials provided by Robert Oulsnam & Co, and do not constitute property particulars. Please contact Robert Oulsnam & Co for full details and further information. The Running Costs data displayed on this page are provided by PrimeLocation to give an indication of potential running costs based on various data sources. PrimeLocation does not warrant or accept any responsibility for the accuracy or completeness of the property descriptions, related information or Running Costs data provided here.































.png)


