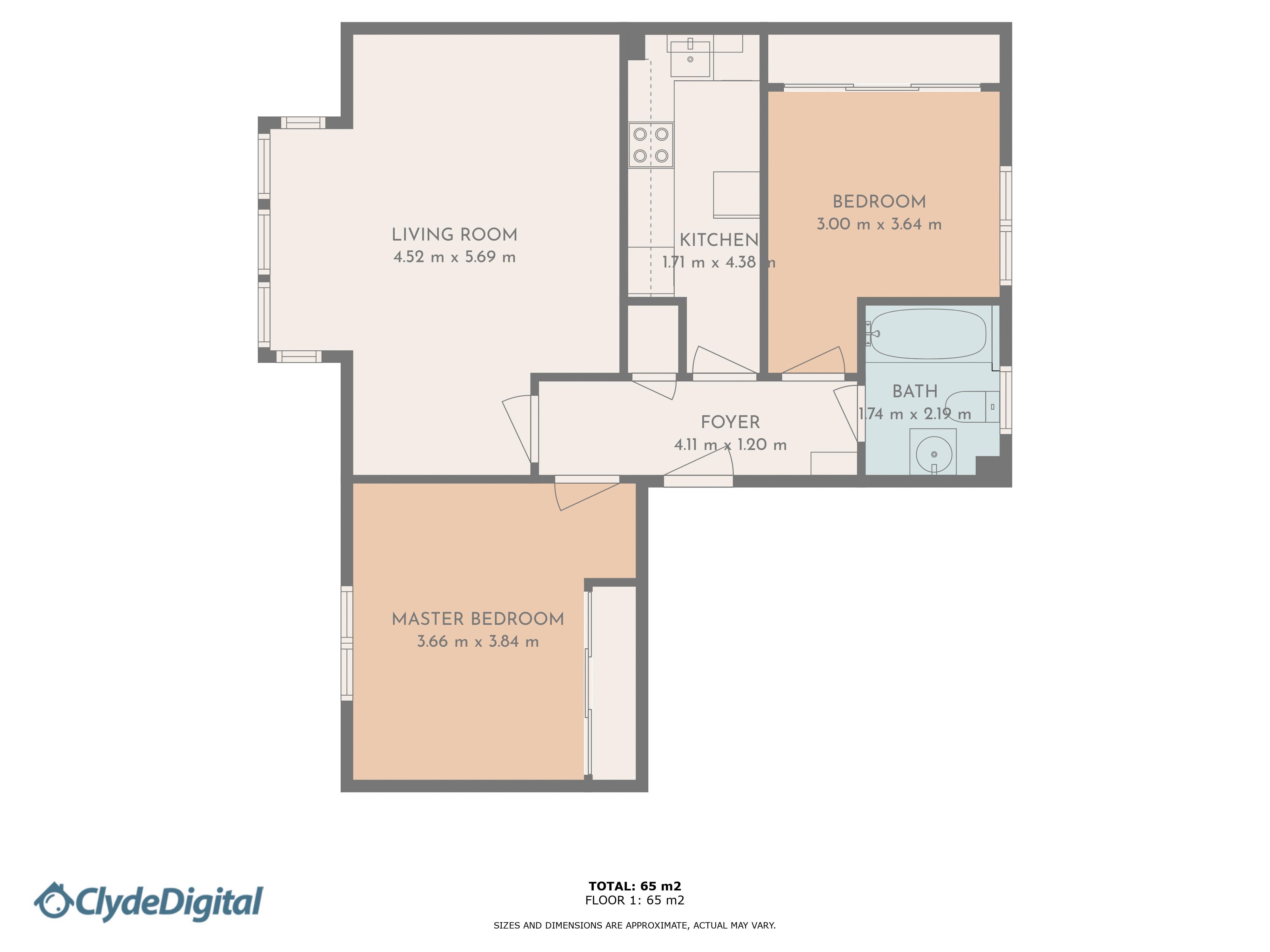Flat for sale in Knightswood Road, Knightswood, Glasgow G13
* Calls to this number will be recorded for quality, compliance and training purposes.
Property features
- Fantastic Location
- Move In Condition
- Well Maintained
- EPC Rating C
- Electric Heating & D.G.
- Parking
Property description
***Now being sold without a tenant***
Peter Vail and re\max are delighted to offer for sale this modern 2
bedroom apartment located on the second floor of a very well maintained building. Early viewing is highly recommended as demand will be strong for this apartment, forming part of a modern block conveniently located to Glasgow's vibrant West End and City Centre. The property is perfectly located for those wanting to work, study and /or socialise in the West End or City Centre, without paying West End prices.
The Property: The entrance is protected by a security entry system and is in excellent decorative condition throughout. The property is bright giving a sense of space and light, especially in the lounge with it's large bay styled double glazed windows. Some modern apartments have smaller windows restricting light...not here.
Being on the second floor, the apartment is particularly peaceful with nobody living above and offers great views across the gardens to the front and cityscape to the rear.
The property benefits from electric heating and is double glazed throughout. It has an EPC rating of C which is great in terms of running costs.
Location: The property is situated close to Great Western Road. This offers easy and regular public transport links to Glasgow City Centre and the West End, with regular bus services operating close by. There are parks, shops, churches, supermarkets nearby, including Lidl and Marks & Spencer, as well as primary and secondary schools.
EPC - C Council Tax Band - C
Entrance: The apartment is accessed via a secure entry and situated on the second floor. The communal entrance is welcoming and in excellent decorative condition.
Hallway: 4.1m x 1.2m - A neutrally decorated hallway granting access to all rooms.
Lounge: 4.52m x 5.69m - A spacious and bright lounge. There is a large bay style window allowing plenty of natural light and offering views onto the well maintained communal gardens at the front of the block.
Kitchen: 1.71 x 4.38m - Fitted with a range of matching base and wall units with splashback tiling between worktops and wall units. The kitchen features an electric hob with extraction fan and a single oven along with washing machine, fridge freezer and a stainless steel sink and drainer.
Master Bedroom: 3.66m x 3.84m - A spacious double bedroom. The bedroom is bright with a large double glazed window. It features substantial built in wardrobes. These are mirrored offering practicality and further enhancing light in the bedroom.
Bedroom 2: 3m x 3.64m - A further double bedroom, currently being used as a home office. Again, this features mirrored fitted wardrobes.
Bathroom: 1.74m x 2.19m - White bathroom suite with bath, over bath electric shower, WC and sink with vanity unit offering useful storage space. The shower has a glass screen and is tiled.
Outside: Communal waste bins are situated in a tidy discreet enclosed area to the front of the property. There are grass, mature shrubs and trees in the communal, well maintained gardens. The flat comes with one parking space and there is plentiful on-street parking less than a minutes walk away.
To arrange a viewing, please call Peter Offers should be submitted to:
Property info
For more information about this property, please contact
RE/MAX Property Marketing Centre, ML4 on +44 1698 599742 * (local rate)
Disclaimer
Property descriptions and related information displayed on this page, with the exclusion of Running Costs data, are marketing materials provided by RE/MAX Property Marketing Centre, and do not constitute property particulars. Please contact RE/MAX Property Marketing Centre for full details and further information. The Running Costs data displayed on this page are provided by PrimeLocation to give an indication of potential running costs based on various data sources. PrimeLocation does not warrant or accept any responsibility for the accuracy or completeness of the property descriptions, related information or Running Costs data provided here.




























.png)
