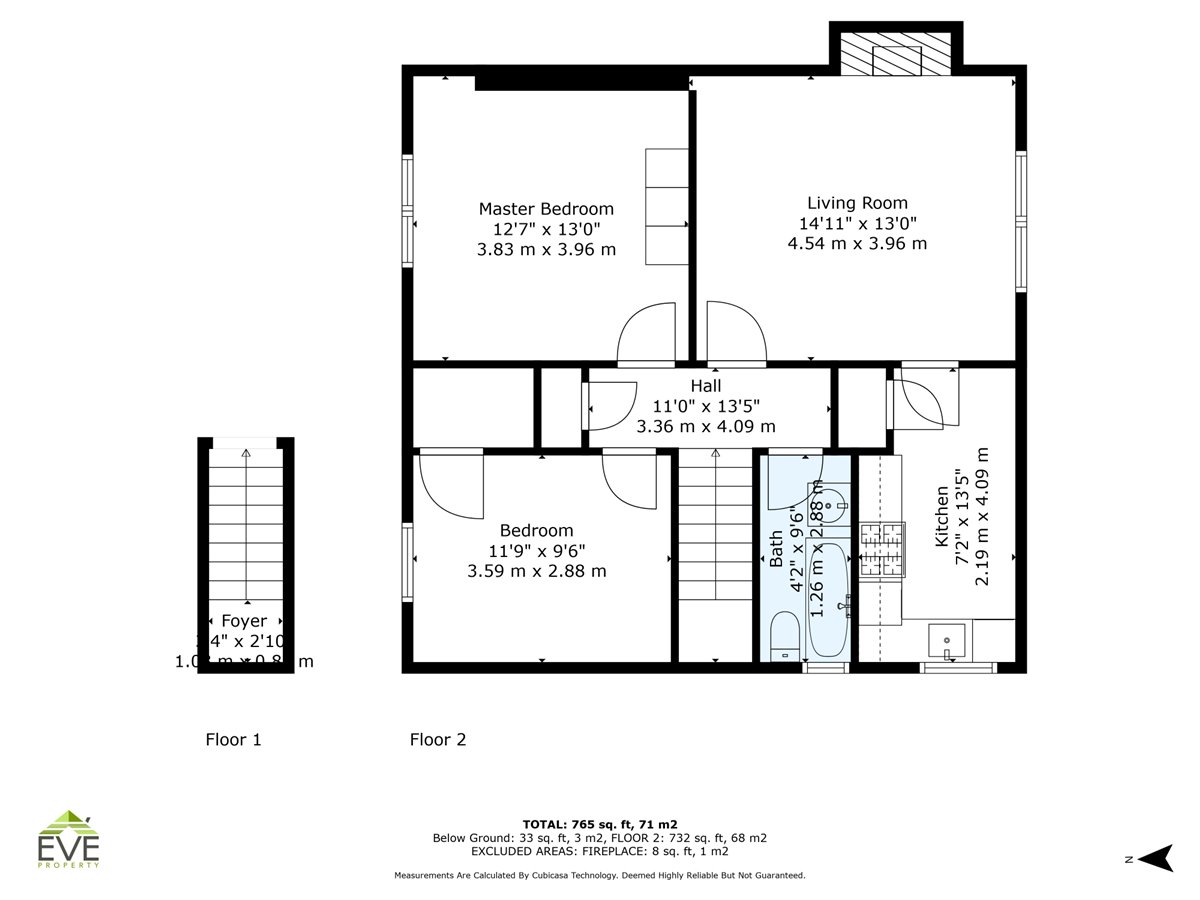Flat for sale in Baldric Road, Knightswood, Glasgow G13
* Calls to this number will be recorded for quality, compliance and training purposes.
Property features
- Two bedroom upper cottage flat offered in walk in condition
- Gas central heating and recently installed new double glazing windows
- Private and communal gardens to the rear
- Double bedrooms
- Stylish bathroom with shower over bath
- Fitted kitchen with A pantry for additional storage
- Local supermarkets, cafes and shops within walking distance
- Close to bus and rail links to glasgow city
- Close to clyde tunnel & M8 motorway network
- Early viewing advised
Property description
EVE Property are delighted to present to the open sales market an immaculate fully upgraded two bedroom upper cottage flat in the highly sought after Balrdic Road, Knightswood. Set in a quiet residential district with minimal passing traffic and close to many local amenities and transport links, this particular property will be of interest to buyers looking to settle in the neighbourhood and, as such, early inspection is advised!
EVE Property are delighted to present to the open sales market an immaculate fully upgraded two bedroom upper cottage flat in the highly sought after Balrdic Road, Knightswood. Set in a quiet residential district with minimal passing traffic and close to many local amenities and transport links, this particular property will be of interest to buyers looking to settle in the neighbourhood and, as such, early inspection is advised!
Nestled in a quiet residential area just off Great Western Road in close proximity to a wealth of road and rail options, amenities, dining, leisure and shopping, No 11 is a stylish apartment presented in walk in condition and as positioned at the start of Baldric Road, offers plentiful on street parking.
Access to the property is via a communal path, shared with one neighbouring property. A large private side and rear gardens in addition to a small shared drying green are laid mainly to lawn and bound with mature tree line hedging - affording prospective owners privacy and seclusion along with low maintenance gardens. Upon entry, a staircase gives access to the flat which is light and bright throughout, with large picture windows providing natural light in abundance combined with fresh light decor adding to the sense of space on offer.
The entrance staircase is carpeted in heavy pile light cream with the walls freshly painted in neutral tones - a decor feature throughout the property giving a modern, clean, linear finish. Light coloured laminate flooring continues from the hall landing to the bedrooms continuing the seamless finish the current owner has achieved.
Both bedrooms are double in size with additional fixed storage solutions and give ample space to fully accommodate modern life - each has open views to the front and enjoy lavish daylight from the large picture windows.
The living room is positioned to the rear of the cottage and it's substantial expanse allows for the incoming owner to create a dining area within, with tranquil views to the shared rear gardens. Just off the living room is the galley style kitchen which has been carefully planned to maximise storage without compromising style. A range of floor and wall cabinetry in shaker style with butcher block worktops gives the room a clean uncluttered look. The kitchen is equipped with an electric oven, gas hob and space and servicing for a washing machine and fridge freezer. Further enhancements are under counter lighting, splash back, feature ceramic drop in sink and vinyl flooring.
A family sized bathroom completes the accommodation which continues the modern theme - a three piece suite with power shower over bath. Grey wet wall panelling and vinyl flooring ensure ease of maintenance without compromising the contemporary look and feel - a perfect spot to bathe away a busy day!
Further enhancements are newly fitted double glazing and gas central heating.
A fabulous property which has been meticulously upgraded throughout and one which will appeal to a wide scope of buyers - book your viewing now with our friendly sales team!
Baldric Road is centrally located off Great Western Road, Glasgow. It is within a short distance to local shops and supermarkets with Great Western Retail Park a short drive away. Road links to Clydeside Expressway, Clyde Tunnel, Glasgow Airport and M8 motorway network are within a short distance. Local bus routes from this area run to Glasgow City Centre.
Property info
For more information about this property, please contact
EVE Property, G13 on +44 141 376 7942 * (local rate)
Disclaimer
Property descriptions and related information displayed on this page, with the exclusion of Running Costs data, are marketing materials provided by EVE Property, and do not constitute property particulars. Please contact EVE Property for full details and further information. The Running Costs data displayed on this page are provided by PrimeLocation to give an indication of potential running costs based on various data sources. PrimeLocation does not warrant or accept any responsibility for the accuracy or completeness of the property descriptions, related information or Running Costs data provided here.








































.png)
