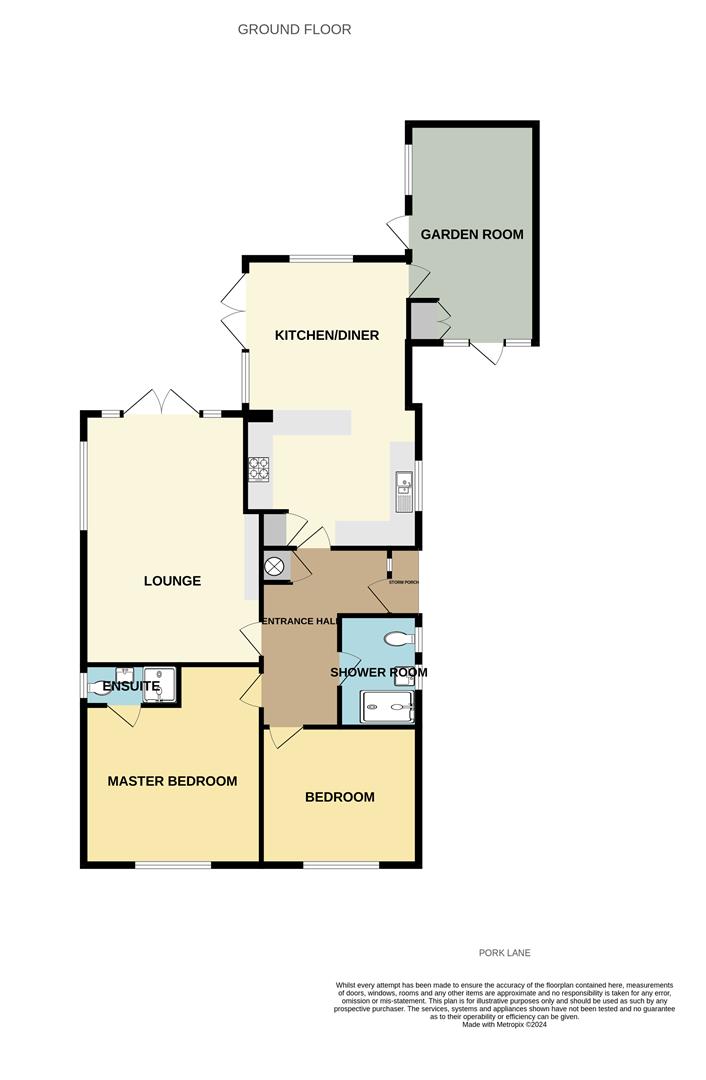Detached bungalow for sale in Pork Lane, Great Holland, Frinton-On-Sea CO13
* Calls to this number will be recorded for quality, compliance and training purposes.
Property features
- Great Holland Location
- New Kitchen & Shower Room
- En Suite To Master Bedroom
- South Facing Rear Garden
- Garden Room
- Ample Off Road Parking
Property description
Located in the popular village of Great Holland is this extended detached two bedroom bungalow. The property benefits from a lounge, open plan kitchen/diner, 18ft plus garden room off the dining area, en-suite to master bedroom, modern shower room, double glazing and gas central heating. Externally there is an established and well maintained South West facing rear garden and paved front garden providing off road parking for several vehicles. An early viewing is advised in order of appreciate the presentation and location of this property.
Lounge (6.71 x 4.27 (22'0" x 14'0"))
Kitchen/Diner (6.73 x 3.61 (22'0" x 11'10"))
Garden Room (5.08 x 2.82 (16'7" x 9'3"))
Master Bedroom (4.60 max x 3.94 (15'1" max x 12'11"))
En Suite Shower Room
Bedroom Two (3.78 x 3.33 (12'4" x 10'11"))
Shower Room (2.72 x 1.93 (8'11" x 6'3"))
Through the obscured sealed unit double-glazed door, you step into the Entrance Hall, where you'll find a built-in airing cupboard housing the combination boiler fitted in 2020, loft access, a radiator, and access to various rooms.
The Master Bedroom offers ample space, featuring a radiator and a sealed unit double glazed window to the front, with an adjoining En-Suite boasting a modern white suite comprising a low-level w/c, vanity wash hand basin with storage space under, a fitted shower cubicle.
Bedroom 2 provides comfortable accommodation with a radiator and a sealed unit double glazed window to the front, while the newly fitted shower room showcases contemporary fittings including a white suite, vanity wash hand basin with mixer tap and storage space under, a walk in shower, and spotlights.
Relax in the spacious Lounge, with two radiators, and natural light streaming in through the sealed unit double glazed windows to the side, along with convenient access to the rear garden via sealed unit double glazed French doors.
The modern Kitchen/Diner offers a stylish and functional space, featuring a range of matching wall and base units, quartz worktops, and integrated appliances including oven, gas hob, fridge/freezer, and dishwasher. Double glazed windows and French style doors provide a bright and airy atmosphere.
Garden Room offers versatility, complete with a built-in storage cupboard housing plumbing for a washing machine, space for a fridge/freezer, a wall-mounted electric fireplace, and a heater, with ample natural light streaming in through the sealed unit double glazed windows and doors leading to the front and side.
Outside, the Rear Garden features low-maintenance astro turk along with a part paved area, lawn, and beds stocked with an array of flora, accompanied by two wooden storage sheds. The Front of the property boasts a hard-standing concrete area providing ample off-street parking, framed by beds of flowers, trees, and shrubs, all enclosed by panelled fencing and a low brick wall, accessed through double iron gates.
Property info
For more information about this property, please contact
Red Rock Estate Agency, CO16 on +44 1255 770943 * (local rate)
Disclaimer
Property descriptions and related information displayed on this page, with the exclusion of Running Costs data, are marketing materials provided by Red Rock Estate Agency, and do not constitute property particulars. Please contact Red Rock Estate Agency for full details and further information. The Running Costs data displayed on this page are provided by PrimeLocation to give an indication of potential running costs based on various data sources. PrimeLocation does not warrant or accept any responsibility for the accuracy or completeness of the property descriptions, related information or Running Costs data provided here.






























.png)
