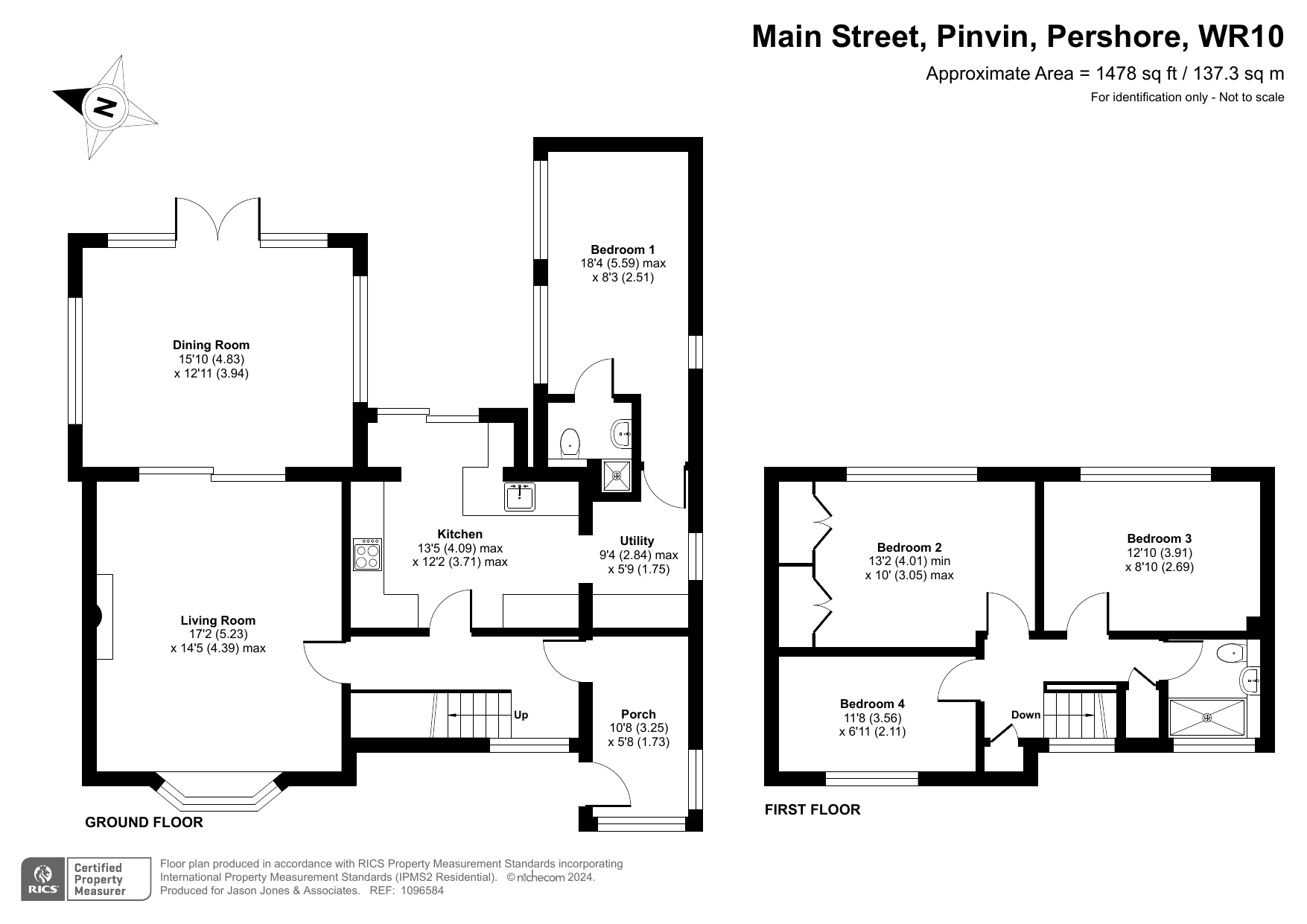Detached house for sale in Main Street, Pinvin, Pershore, Worcestershire WR10
* Calls to this number will be recorded for quality, compliance and training purposes.
Property features
- A well-presented & spacious four bedroom detached property
- 17’2 x 14’5 living room & 15’10 x 12’11 reception room
- Gas fireplace and Victorian-style surround
- Ground floor double bedroom & en-suite
- Generous rear garden
- Gravelled driveway suitable for parking several vehicles
- Gas fired central heating & double glazing throughout
- Located in the village of Pinvin
Property description
A well-presented & spacious four double-bedroom detached property, with a ground floor double bedroom & en-suite, two large reception rooms, and a generous rear garden, located in the village of Pinvin close to the Georgian riverside market town of Pershore.
The accommodation comprises an entrance porch, hallway, cloakroom, 17’2 x 14’5 living room with a gas fireplace and Victorian-style surround, a bay window and sliding doors into a 2nd 15’10 x 12’11 reception room which enjoys beautiful views of the garden, with French doors onto. The spacious kitchen/breakfast room has patio doors to the rear garden, fitted solid wood wall & base units, a Belfast sink, gas hob, electric double oven and an archway into the utility room, which leads to the ground floor “annex” double bedroom and a contemporary en-suite shower room.
To the first floor is a landing area with access to a cupboard, a main bedroom with built-in wardrobes, two further bedrooms and a contemporary shower room.
To the front of the property is a gravelled driveway suitable for parking several vehicles, a covered porch to the front door and gated access to the rear.
The generous rear garden has a large patio seating area to the rear of the property, a spacious lawn area, garden shed and gated access to the front of the property.
The property also benefits from gas fired central heating, double glazing throughout and access to high-speed broadband internet.
The village of Pinvin lies to the north of Pershore and has facilities including a church, parish hall and a first & middle school, and is a few minutes’ drive away from the main town of Pershore.
The market town of Pershore is Georgian styled and provides high street shopping facilities and supermarket together with an indoor market and leisure complex. The river Avon runs to the east of the town lending itself to scenic walks and leisure pursuits. There are two medical centres and hospital and town library, together with excellent educational facilities within the area. Pershore has Number 8 which is run by voluntary help and provides theatre activities, a cinema, ballet and yoga classes and is very much a part of Pershore community living.
Pershore train station or the newly constructed Worcestershire Parkway Station provides links directly to London Paddington or Worcester Shrub Hill travelling on to Birmingham. The motorway is approximately nine miles distant at Worcester junction 7 of the M5, bringing Birmingham to the north and Bristol to the south within commutable distance. Other main centres are Stratford-upon-Avon with the theatre and racecourse, Cheltenham with National Hunt horse racing and the Everyman Theatre and major main shopping facilities, Worcester with famous Cathedral and equally famous cricket club together with the River Severn and good shopping centre.
Tenure: Freehold
EPC Rating: D
Local District Council: Wychavon
Council Tax band: D
Jones & Associates, bespoke estate agents, are the highest rated estate agent in Pershore & the surrounding villages for customer service, by Google customer reviews, and we have been involved in bespoke estate agency within the area for over 20 years whilst retaining an extensive network of independent estate agents throughout the London region and U.K., which means you receive a highly dedicated personal service backed up by extremely effective marketing and a vast proactive buyer network.
Property info
For more information about this property, please contact
Jones & Associates, WR10 on +44 1386 324170 * (local rate)
Disclaimer
Property descriptions and related information displayed on this page, with the exclusion of Running Costs data, are marketing materials provided by Jones & Associates, and do not constitute property particulars. Please contact Jones & Associates for full details and further information. The Running Costs data displayed on this page are provided by PrimeLocation to give an indication of potential running costs based on various data sources. PrimeLocation does not warrant or accept any responsibility for the accuracy or completeness of the property descriptions, related information or Running Costs data provided here.





























.png)

