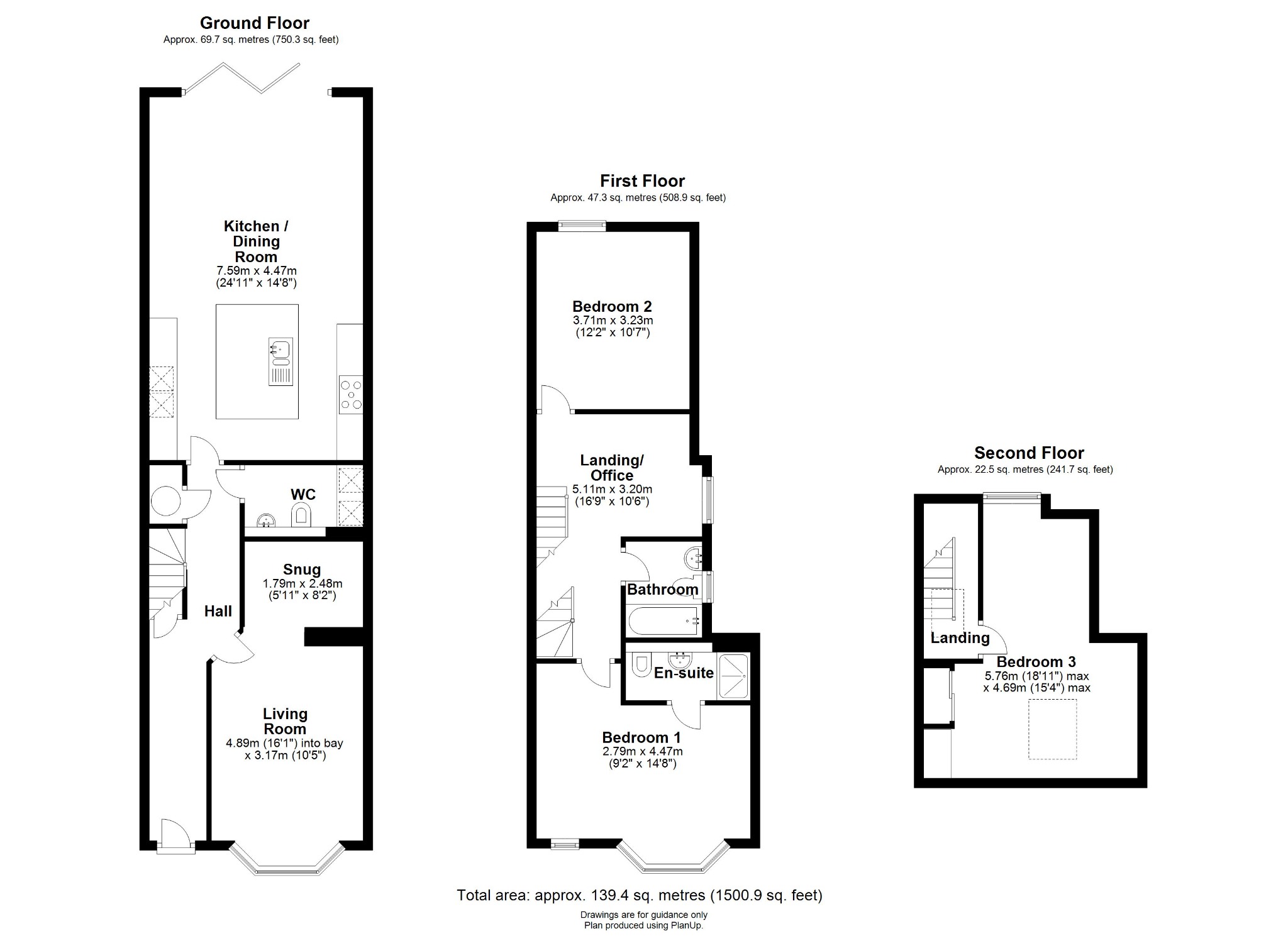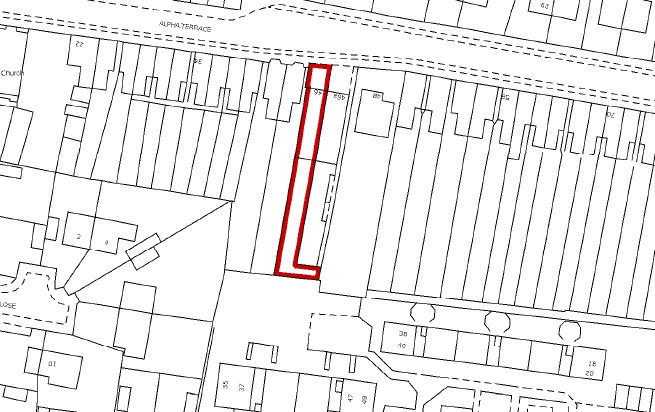Semi-detached house for sale in Alpha Terrace, Trumpington, Cambridge CB2
* Calls to this number will be recorded for quality, compliance and training purposes.
Property features
- 139 sqm / 1500 sqft
- 280 sqm / 0.07 acres
- Semi-detached
- 3 bed, 1 recep, 2.5 bath
- Driveway
- 2014 - freehold
- EPC - B / 85
- Council tax band - D
Property description
Alpha Terrace is a traditional late-Victorian / early-Edwardian Cambridge street and is located off Trumpington High Street. At its far end, is the local primary school, Fawcett, making it a no-through-road to cars. Pedestrians and bicycles can happily cut through though, which gives excellent easy access on the guided bus cycleway and to Addenbrooke's.No. 46 Alpha Terrace represents a rare opportunity to acquire an attractive bay-fronted semi-detached home in the heart of Trumpington. The property is finished to a super standard, thoughtfully constructed with modern family living in mind.
The front door opens into the welcoming entrance hall with stairs leading to the first floor. The living room sits to the front of the property with a bay window filling the room with natural light. A snug area to the back of the room provides an ideal space for a play area or as currently used a home office. The impressive kitchen/dining room provides an ideal space for entertaining with bi-fold doors opening onto the rear garden. The contemporary kitchen has been fitted with a central island with a breakfast bar and an inset stainless steel sink. Additional wall and base-mounted units and integrated appliances including a double oven, fridge/freezer, dishwasher and gas hob with stainless steel extractor over. A w.c completes the downstairs accommodation and houses the washing machine and dryer.
The large first-floor landing is filled with natural light and is currently utilised as a separate study space. The two bedrooms are good-sized doubles with bedroom one benefiting from an ensuite shower room. The family bathroom has been fitted with a modern three-piece suite with a shower over the bath and a glass shower screen finished with attractive floor-to-ceiling tiles. The third bedroom sits on the second floor and has been fitted with a built-in wardrobe and Velux window.
Outside the rear garden extends over 20m / 65ft and is predominantly laid to lawn with mature borders filled with flowers and shrubs. A patio area outside the bi-fold doors provides an ideal space for alfresco dining. A There is a secure gate at the back of the garden leading through to the front of the property and a secure bicycle and bin storage which is shared with no 46a while a large timber shed provides additional garden storage. The drive at the front of the property provides off street parking.
Trumpington is a thriving, fast growing part of the city that still manages to retain its village identity and sense of community. It is exceptionally well located for access into the Addenbrooke's campus, out to the M11 and into the city by car, bus, guided bus, one of a few purpose-built cycle routes, or even an enthusiastic walk. The city's mainline station can be easily reached along the guided busway cycleway without having to mix with car traffic at all while the Cambridge South station is due for completion in 2025.
The area has three primary schools and a brand new state-of-the-art secondary school built in 2016 with excellent sporting facilities. Many of the city's finest private schools are within easy cycling distance. There are also various restaurants, pubs, shops, a post office, barber, gp surgery, pharmacy, library and community centre. There is a major Waitrose supermarket and a Sainsbury's local.
Trumpington Meadows nature reserve links Trumpington through to Byron's Pool and Grantchester and there is a second country park between Trumpington and the Addenbrooke's campus. Various bridleways and footpaths lead immediately out into the countryside towards Harston, Haslingfield, Barton and Grantchester.
Property info
For more information about this property, please contact
Cooke Curtis & Co, CB2 on +44 1223 784716 * (local rate)
Disclaimer
Property descriptions and related information displayed on this page, with the exclusion of Running Costs data, are marketing materials provided by Cooke Curtis & Co, and do not constitute property particulars. Please contact Cooke Curtis & Co for full details and further information. The Running Costs data displayed on this page are provided by PrimeLocation to give an indication of potential running costs based on various data sources. PrimeLocation does not warrant or accept any responsibility for the accuracy or completeness of the property descriptions, related information or Running Costs data provided here.




































.png)
