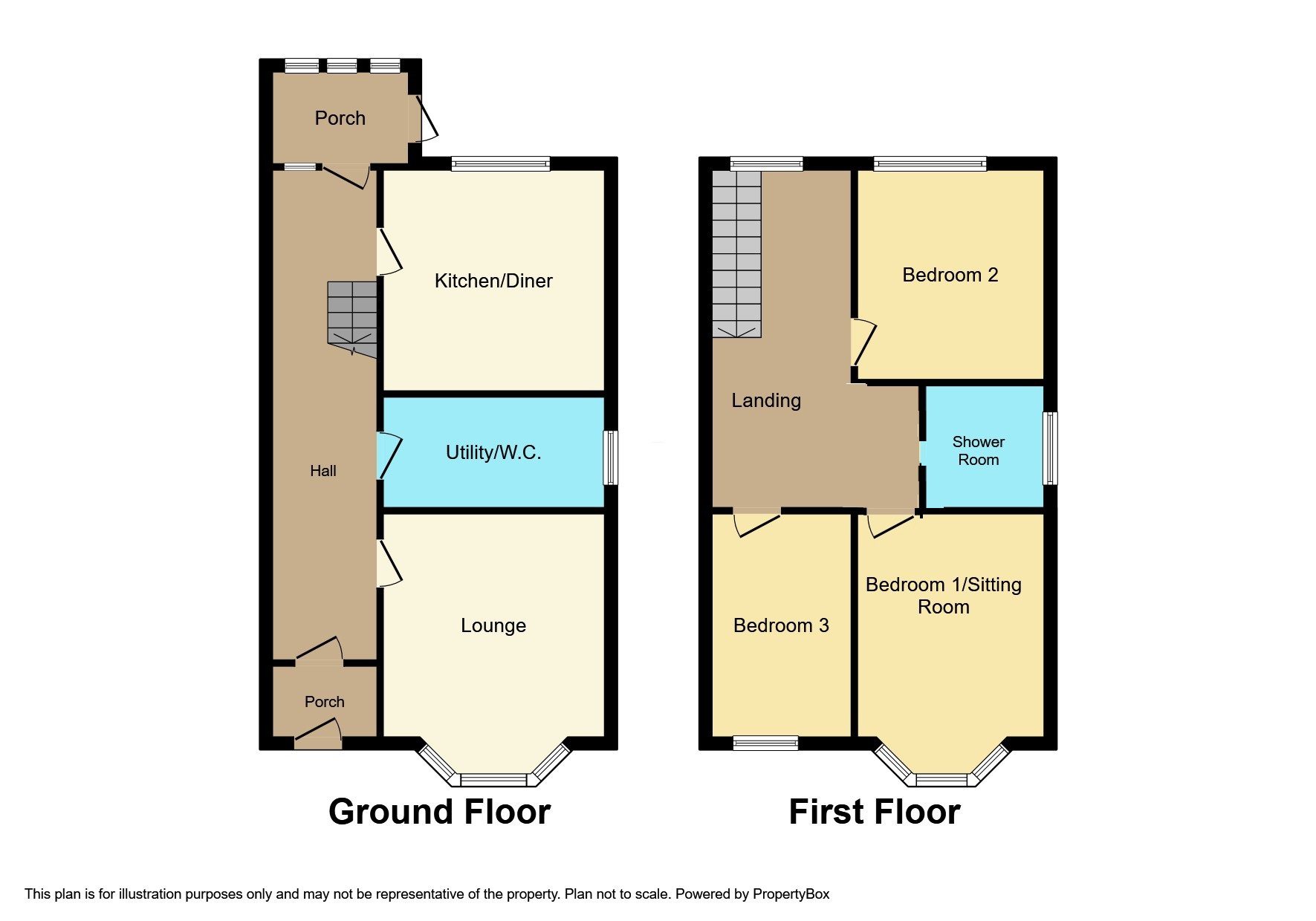End terrace house for sale in Park Cottage, Upper Quay Street, Port Bannatyne PA20
* Calls to this number will be recorded for quality, compliance and training purposes.
Property description
The property is entered via a large storm door into a spacious entrance vestibule with a further original timber/glass door providing access to the welcoming hallway with a window looking down the garden, stairs accessing the upper floor and hanging space underneath the staircase. The utility room is accessed off the hallway and provides storage cupboards, sink/drainer, WC and has plumbing for a washing machine.
Fabulous bay window lounge which has a window seat, a fireplace housing a log burning stove, cornice detail and deep skirting boards. The dining kitchen is spacious and has an abundance of floor and wall mounted units, gas hob, electric oven, and ample space for a dining table and chairs. Situated off the hallway is a sunroom which has a lovely outlook over the garden.
The first floor landing has a hall press cupboard, two double bedrooms and a generous single bedroom with views towards the golf course. The master bedroom which has a bay window, fabulous sea/hill views and a fireplace housing a living flame gas fire is currently utilised as a second sitting room. Bedroom two is also a very generous double, enjoys an outlook over the garden and has a shelved press cupboard and ample room for freestanding furniture. The spacious shower room comprises a shower cubicle, wash hand basin and WC and partially tiled walls.
The property has solar panels and benefits from double glazing, gas central heating, log burning stove and an easily accessible fully floor/carpeted loft space. The enclosed back garden is laid mostly to lawn, has a patio area, great views and an exceptionally well maintained outbuilding and workshop.
Measurements
Ground Floor
Lounge 3.455 x 4.857m
Kitchen 3.357 x 4.123m
Utility Room/WC 1.190 x 3.810m
Shower Room 1.444 x 2.483m
First Floor
Sitting Room/Bed One 3.455 x 4.857m
Bedroom Two 3.467 x 3.813m
Bedroom Three 2.208 x 4.682m
Council Tax – Band D
Energy Rating is Band D
Whilst we endeavour to make these particulars as accurate as possible, they do not form part of any contract or offer nor are they guaranteed. Measurements are approximate. If there is any part of these particulars that you find misleading or simply wish clarification on any point, please contact our office immediately where we will endeavour to assist you in any way possible.
Property info
For more information about this property, please contact
Bute Property, PA20 on +44 1700 427992 * (local rate)
Disclaimer
Property descriptions and related information displayed on this page, with the exclusion of Running Costs data, are marketing materials provided by Bute Property, and do not constitute property particulars. Please contact Bute Property for full details and further information. The Running Costs data displayed on this page are provided by PrimeLocation to give an indication of potential running costs based on various data sources. PrimeLocation does not warrant or accept any responsibility for the accuracy or completeness of the property descriptions, related information or Running Costs data provided here.






























.png)

