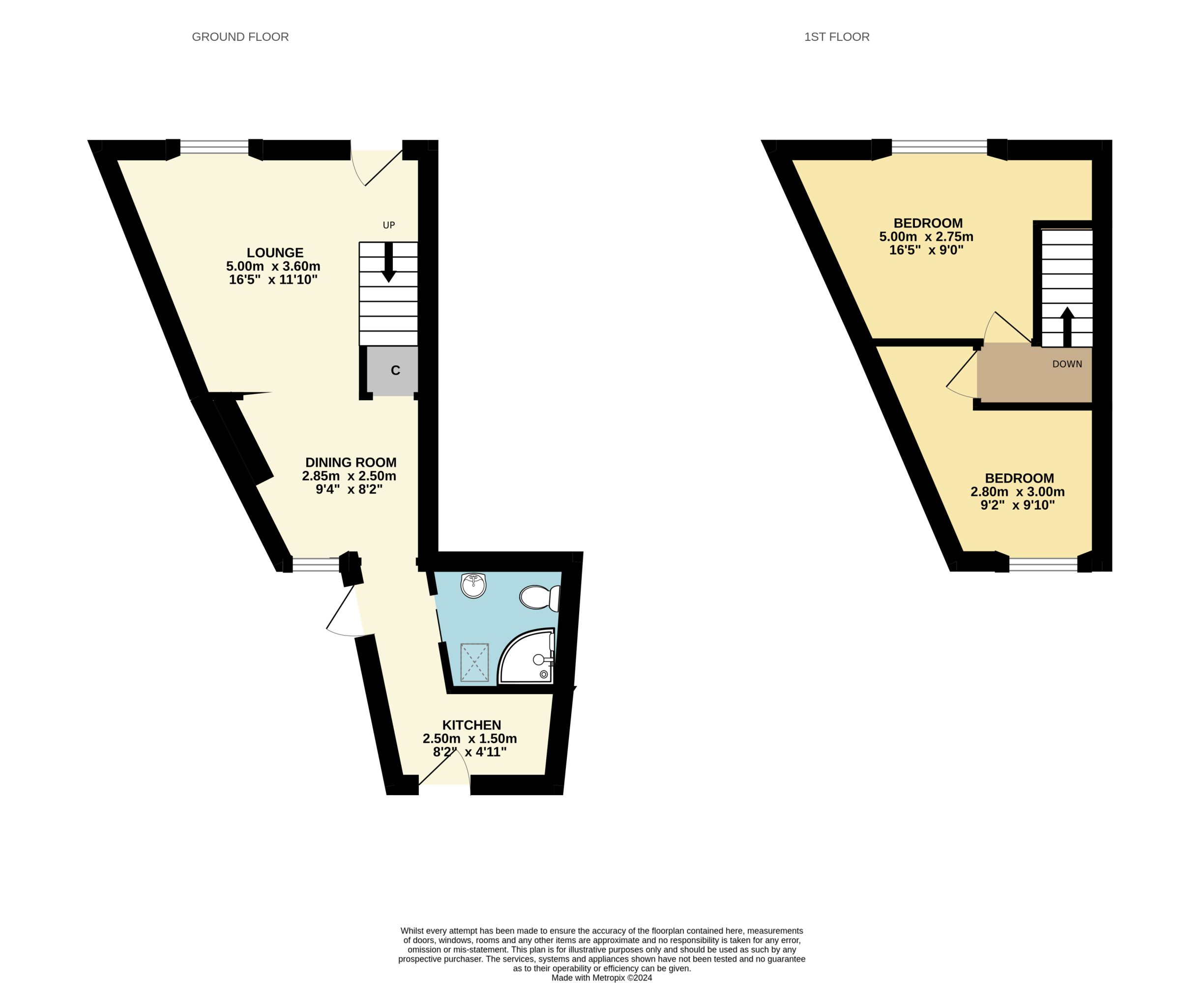Terraced house for sale in Bridge Street, Creetown, Newton Stewart DG8
* Calls to this number will be recorded for quality, compliance and training purposes.
Property features
- Quiet Village Location
- Ideal first time buyer
- No Onward Chain
Property description
Netherbank is a well presented quirky, two bedroom mid terraced cottage located in a quiet location within the village of Creetown yet within easy walking distance of all local amenities.
The village of Creetown sits close to the A75 Euro Route, which allows quick access to be taken to other nearby towns, such as Gatehouse of Fleet (approximately 12 miles), and Newton Stewart (approximately 6 miles), where there is a wider range of facilities available. Creetown itself offers facilities including village shop, butchers shop, nursery and primary school, dispensing gp surgery, filling and mot station, Gem Rock Museum and local history museum, performing arts facilities, playing fields with muga, community woodlands and youth club.
Creetown is well served by public transport with the bus stop for journeys to the East and West of the region a short walk away from the property. There are many beautiful sandy beaches and rocky coves within easy reach, and equally dramatic inland scenery, with magnificent hills, glens and lochs. Galloway Forest Park is particularly convenient. A wide variety of outdoor pursuits can be enjoyed in the area, including sailing, fishing, golf, cycling and hill walking.
Accommodation
Entered from Bridge Street through wooden glazed door with curtain track and curtains into:-
sitting room 5m x 3.60m
Bright front facing reception room. Feature fireplace with inset wood burning stove set on slate hearth with wooden mantel above. Recessed alcove with shelving. Central heating thermostat. Ceiling light. Smoke alarm. Radiator with thermostatic valve. UPVC double glazed window to front with curtain pole, curtains and window seat beneath. Pine striped floor. Carpeted staircase leading to first floor level with under stairs storage cupboard. Sitting room opens into:-
dining room area 2.85m x 2.50m
uPVC double glazed window to rear with curtain pole and curtains. Radiator with thermostatic value. Ceiling light. Fitted cupboard with butcher block effect work surface. Built-in shelved alcove. Pine striped floor. Opens into:-
rear hallway
Pitch pine floor. Radiator with thermostatic valve. Wall mounted shelves. Ceiling light. Doorways leading off to shower room and exterior and opens into:-
kitchen 2.50m x 1.50m
Fitted kitchen unit with laminate work surface. Stainless steel sink with drainer to side and mixer tap. Tiled splashback. Under counter Fridge. Freestanding electric cooker. Pan rack. Ceiling light. Extractor fan. Worcester gas fired boiler. Striped wooden floor. Wooden glazed door leading to rear garden. Radiator with thermostatic valve.
Shower room
Entered through sliding door from rear hallway. White wash hand basin with mixer tap and tiled splashback. W.C. Corner shower cubicle with respatex style wall panelling and mains shower. Extractor fan. Velux window. Ceiling light. Coat hooks. Radiator with thermostatic valve. Pine striped floor.
Carpeted staircase with painted wooden handrail and banister from sitting room leading to first floor accommodation. Velux window above staircase.
First Floor Level
landing
Ceiling light. Loft access hatch. Velux window above staircase. Carpet. Doors leading to two bedrooms.
Bedroom 1 (rear facing) 2.80m x 3m
Partially coombed ceiling. UPVC Double glazed window overlooking rear garden. Radiator. Ceiling light. Carpet.
Bedroom 2 (front facing) 5m x 2.75m
uPVC double glazed window to front with curtain pole and curtains. Partially coombed ceiling. Ceiling light. Radiator with thermostatic valve. Carpet.
Rear garden
Mainly laid to gravel and enclosed on all sides.
Property info
For more information about this property, please contact
Williamson & Henry, DG6 on +44 1557 337001 * (local rate)
Disclaimer
Property descriptions and related information displayed on this page, with the exclusion of Running Costs data, are marketing materials provided by Williamson & Henry, and do not constitute property particulars. Please contact Williamson & Henry for full details and further information. The Running Costs data displayed on this page are provided by PrimeLocation to give an indication of potential running costs based on various data sources. PrimeLocation does not warrant or accept any responsibility for the accuracy or completeness of the property descriptions, related information or Running Costs data provided here.




















.png)