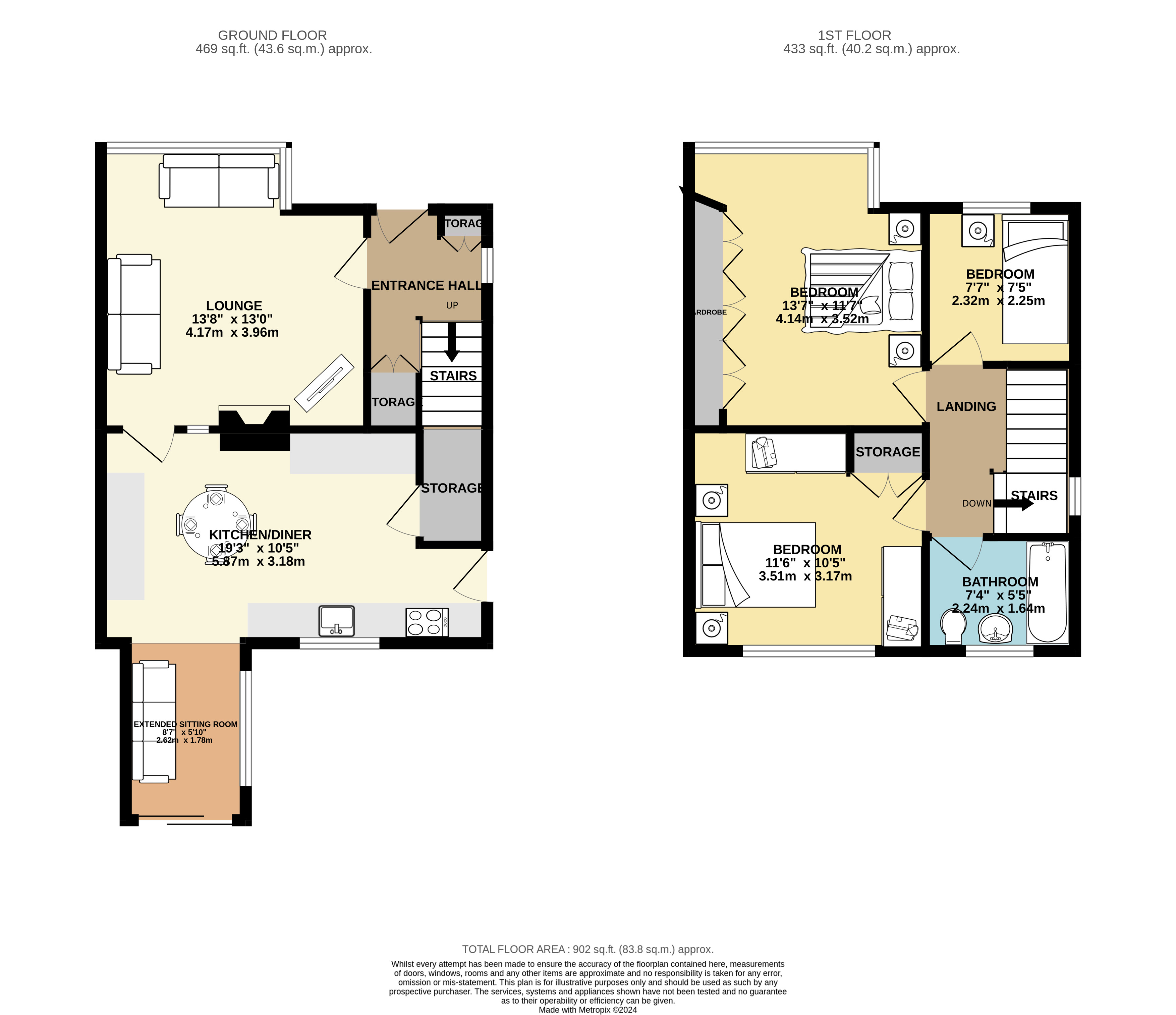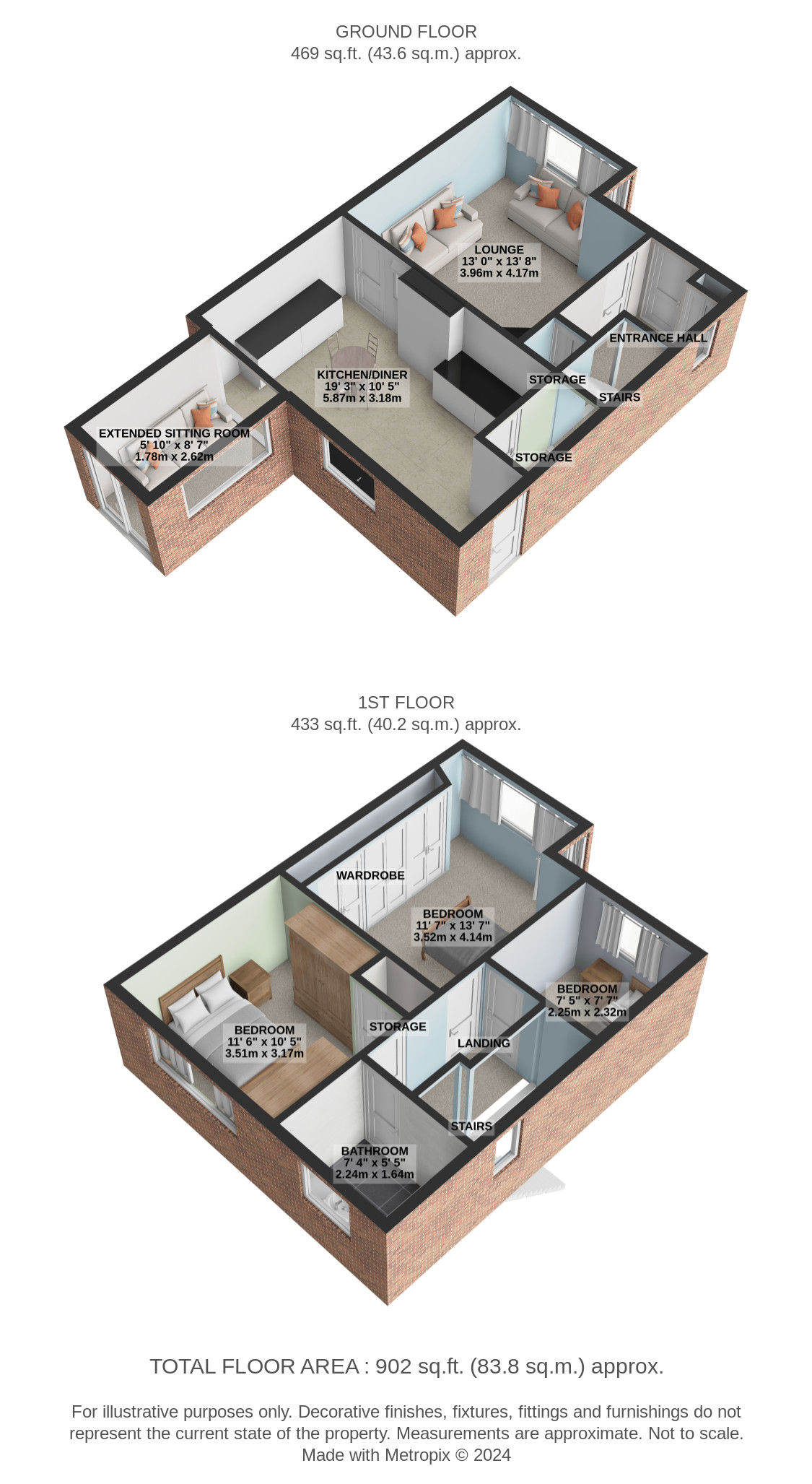Semi-detached house for sale in Wicklow Road, Intake, Doncaster DN2
* Calls to this number will be recorded for quality, compliance and training purposes.
Property features
- Three Bedroom Semi-Detached House
- Popular Family Location
- Close To dri & Local Amenities
- Extended To The Rear
- Driveway & Garage
- Cosy Lounge With Bay Window
- Open Plan Kitchen/Diner
- Enclosed Rear Garden
- Viewings Are Highly Recommended
- Available With No Onward Chain
Property description
Great buy in DN2, with three spacious bedrooms this lovely bay fronted family home has been extended to the rear. Delightful house on Wicklow Road that should be viewed early to avoid disappointment. Within walking distance of dri and other local amenities, it should be top of your list to view. The house in brief comprises of entrance hallway, living room, open plan kitchen/diner, extended sitting area, stairs to the first floor landing, three spacious bedrooms, bathroom, front garden, driveway, garage and rear enclosed garden. Beautiful home.
Great buy in DN2, with three spacious bedrooms this lovely bay fronted family home has been extended to the rear. Delightful house on Wicklow Road that should be viewed early to avoid disappointment. Within walking distance of dri and other local amenities, it should be top of your list to view. The house in brief comprises of entrance hallway, living room, open plan kitchen/diner, extended sitting area, stairs to the first floor landing, three spacious bedrooms, bathroom, front garden, driveway, garage and rear enclosed garden. Beautiful home.
Entrance hall 5' 9" x 9' 1" (1.77m x 2.78m) The property is accessed via the front facing double glazed frosted door to the entrance hallway, stairs to the first floor, side facing double glazed window, radiator, coving to the ceiling, two storage cupboards and door to the living room.
Living room 12' 11" x 10' 8" (3.96m x 3.27m) Bright reception space with front facing double glazed half bay window, radiator, coving, internal window to kitchen/diner, coal effect electric feature fire with decorative surround.
Kitchen/diner 19' 3" x 8' 11" (5.87m x 2.72m) Beautiful kitchen with a range of fitted storage cabinetry at both eye and base level, work surfaces incorporating a single bowl sink with drainer, partially tiled walls, four ring gas hob with extractor fan above, double electric oven, integrated dishwasher, integrated washing machine, integrated fridge, integrated freezer, tiled flooring, radiator, storage cupboard beneath the stairs, television point, open access to the extension, rear facing double glazed window and side facing double glazed frosted door to the driveway.
Extended sitting room 5' 10" x 8' 7" (1.78m x 2.62m) Lovely addition to the property offering a sitting room with side facing double glazed window and rear facing double glazed sliding doors to the garden, tiled flooring and a radiator.
Stairs Leading from the entrance hallway to the first floor landing.
Landing 7' 4" x 7' 10" (2.26m x 2.41m) Providing access to all bedrooms/bathroom, side facing double glazed window and a loft access point.
Bedroom 11' 6" x 10' 9" (3.52m x 3.28m) Fabulous double bedroom with fitted wardrobes, front facing double glazed half bay window, radiator, coving and television point.
Bedroom 11' 6" x 10' 4" (3.51m x 3.17m) Further spacious double bedroom with storage cupboard, rear facing double glazed window, radiator and coving .
Bedroom 7' 4" x 7' 7" (2.25m x 2.32m) Third lovely bedroom at the front of the property with front facing double glazed window and a radiator.
Bathroom 7' 4" x 5' 4" (2.24m x 1.64m) Benefitting from a three piece suite comprising of a low flush WC, wash hand basin, bath with electric shower unit above, tiled flooring, tiled walls, heated towel radiator and rear facing double glazed frosted window.
Front garden & driveway Wall to the front, fenced to the side, open access to the driveway providing off street parking, pebbled central area with flower/shrub beds and a side access gate to the rear garden.
Garage Single garage with up and over door.
Rear garden Pleasant enclosed rear garden with shed, greenhouse, central lawn, raised shrub/flower beds and a fence enclosure.
Lease details 999 year lease from 1.11.1954
Annual ground rent cost is only £5.50
Option to purchase the freehold was last quoted at approx £3500 in 2019, new costings would be required.
Property info
For more information about this property, please contact
MJK Estate Agents, DN3 on +44 1302 977044 * (local rate)
Disclaimer
Property descriptions and related information displayed on this page, with the exclusion of Running Costs data, are marketing materials provided by MJK Estate Agents, and do not constitute property particulars. Please contact MJK Estate Agents for full details and further information. The Running Costs data displayed on this page are provided by PrimeLocation to give an indication of potential running costs based on various data sources. PrimeLocation does not warrant or accept any responsibility for the accuracy or completeness of the property descriptions, related information or Running Costs data provided here.
















































.png)
