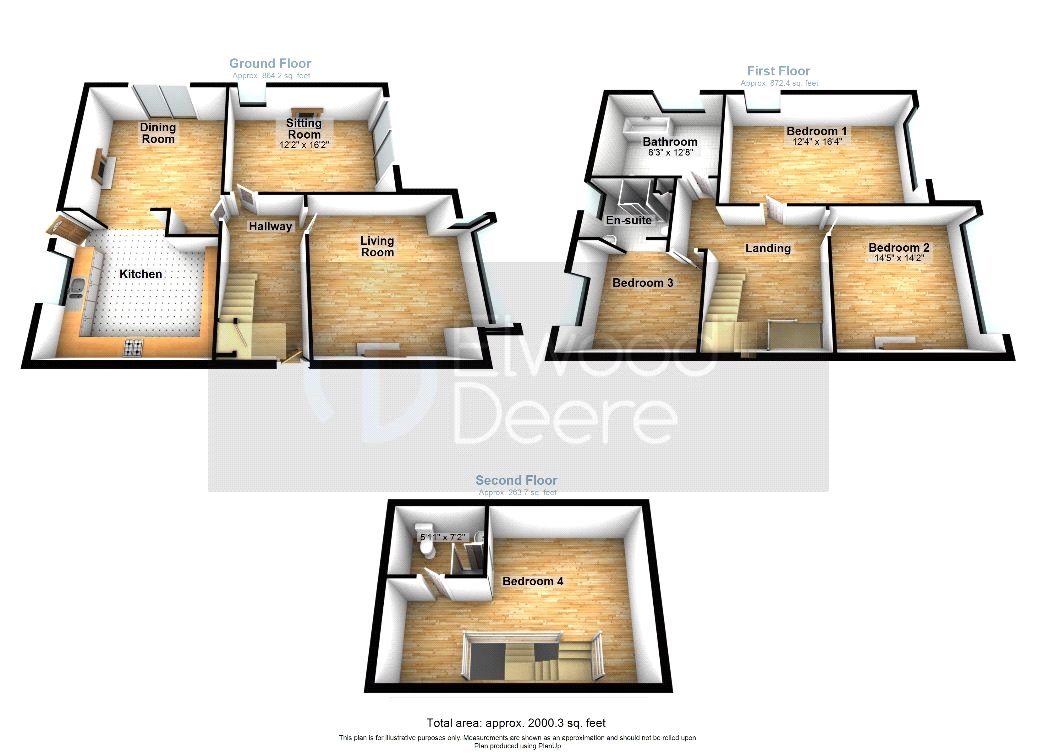Country house for sale in West Drive, Porthcawl CF36
* Calls to this number will be recorded for quality, compliance and training purposes.
Property description
Unique opportunity to purchase a detached four bedroom family home situated across from Locks Common on a private road off West drive with views over Rest Bay coast line.
This ideally positioned property showcases lots of character with further potential if required, the property is over three floors with enchanting views.
Property comprises of two reception rooms, kitchen and diner, four bedrooms with two Ensuites, family bathroom, off road parking, garage and rear garden. EPC: D. Council Tax Band: H
Entrance Hall (4.42m x 2.29m)
Entering through a composite door from the side elevation, door into under stairs storage, original Parquet flooring, radiator, coving, socket, doors leading into lounge, sitting room, dining room, traditional staircase with a stairwell edged carpet runner.
Living Room (5m x 4.32m)
Upvc Bay fronted window with views stretching across Locks common, feature open fireplace with surround and hearth, Continuation of Parquet flooring from hallway, radiator, sockets.
Sitting Room (4.93m x 3.7m)
Continuation of original style Parquet flooring from the hallway, feature fireplace with marble surround and co-ordinating hearth with gas fire insert, radiator, sockets, Upvc sliding doors to the front elevation, Upvc window to the side elevation.
Dining Room (4.42m x 3.5m)
Wooden oak flooring, built in shelving and cuboard space, slate hearth with log burner centered, Upvc sliding doors to the side elevation, opening into the kitchen.
Kitchen (3.4m x 3.84m)
Located to the rear of the property with matching tall, base and wall units with over top, integrated appliances to include fridge, freezer, dish washer, washing machine, double oven, Neff four ring gas hob burner, stainless steel and glass extractor above, tiled splash back, spot lights, Worcester combi boiler wall mounted, stainless steel one and half drainer sink with stainless steel mixer tap, Upvc window above overlooking the rear garden, Composite stable door to rear elevation.
Landing (4.34m x 3.4m)
Continuation of carpet from the stairwell, Upvc window to the side elevation, traditional balustrade, socket, radiator, doors leading to three bedrooms and family bathroom, continuation of stairwell to 2nd floor.
Bedroom One (4.98m x 3.76m)
Upvc window to the front elevation providing exceptional views across the coast line and Locks common green, Upvc window to side elevation, Feature fireplace with surround, carpet, radiator, sockets.
Bedroom Two (4.4m x 4.32m)
Upvc window to the front elevation providing more great views across Rest bay coast line and Locks common green, Feature fireplace with surround, carpet, sockets, radiator.
Bedroom Three (3.89m x 2.77m)
Currently being utilised as a dressing room, Upvc window to rear elevation, carpet, opening into an Ensuite.
Ensuite (1.88m x 2.84m)
Shower enclosure with glass and Stainless steel shower accessories to include hand attachment and rain forest shower head, vanity unit with basin and stainless steel mixer tap, wall mirror and light, back to wall W.C with concealed push flush, cupboard space for storage, tiled floor, tiled splash back, Upvc frosted window to rear elevation.
Bathroom (3.86m x 2.51m)
Generous bathroom with dual end bath and stainless steel taps with shower hand attachments, pedestal sink with stainless steel mixer tap, mirror with wall light and shaver socket, low level W.C, Feature fireplace, tiled floor, tiled splash back, spot lights, extractor fan, Upvc frosted window to side elevation.
2nd Floor Bedroom (6.25m x 3.78m)
Great views from velux window to front elevation, a further 2 velux windows to side and rear elevation, continuation of carpet from the stairwell, exposed beams, loft access, storage cupboard space in the eaves, sockets, door leading into Ensuite
Ensuite (2.2m x 2m)
Glass shower enclosure with stainless steel shower accessories, pedestal sink with stainless steel mixer tap, mirror, low level W.C, stainless steel heated towel rail, tiled floor, tiled splash back, Velux window to rear elevation.
External
Located in a private dead end street away from West drive, with off road parking leading to a garage, a well maintained front garden mainly laid to lawn with mature shrubs and bushes surrounding the boundary walls.
To the rear which is accessible from the driveway or other side access has a patio area direct from the kitchen and spanning the width of the property, steps take you down into a laid to lawn area protecting you from any sea breezes, wooden fencing and a gate separate the patio to the laid to lawn area.
Property info
For more information about this property, please contact
Elwood Deere Estate Agents, CF36 on +44 1656 220984 * (local rate)
Disclaimer
Property descriptions and related information displayed on this page, with the exclusion of Running Costs data, are marketing materials provided by Elwood Deere Estate Agents, and do not constitute property particulars. Please contact Elwood Deere Estate Agents for full details and further information. The Running Costs data displayed on this page are provided by PrimeLocation to give an indication of potential running costs based on various data sources. PrimeLocation does not warrant or accept any responsibility for the accuracy or completeness of the property descriptions, related information or Running Costs data provided here.


































.png)



