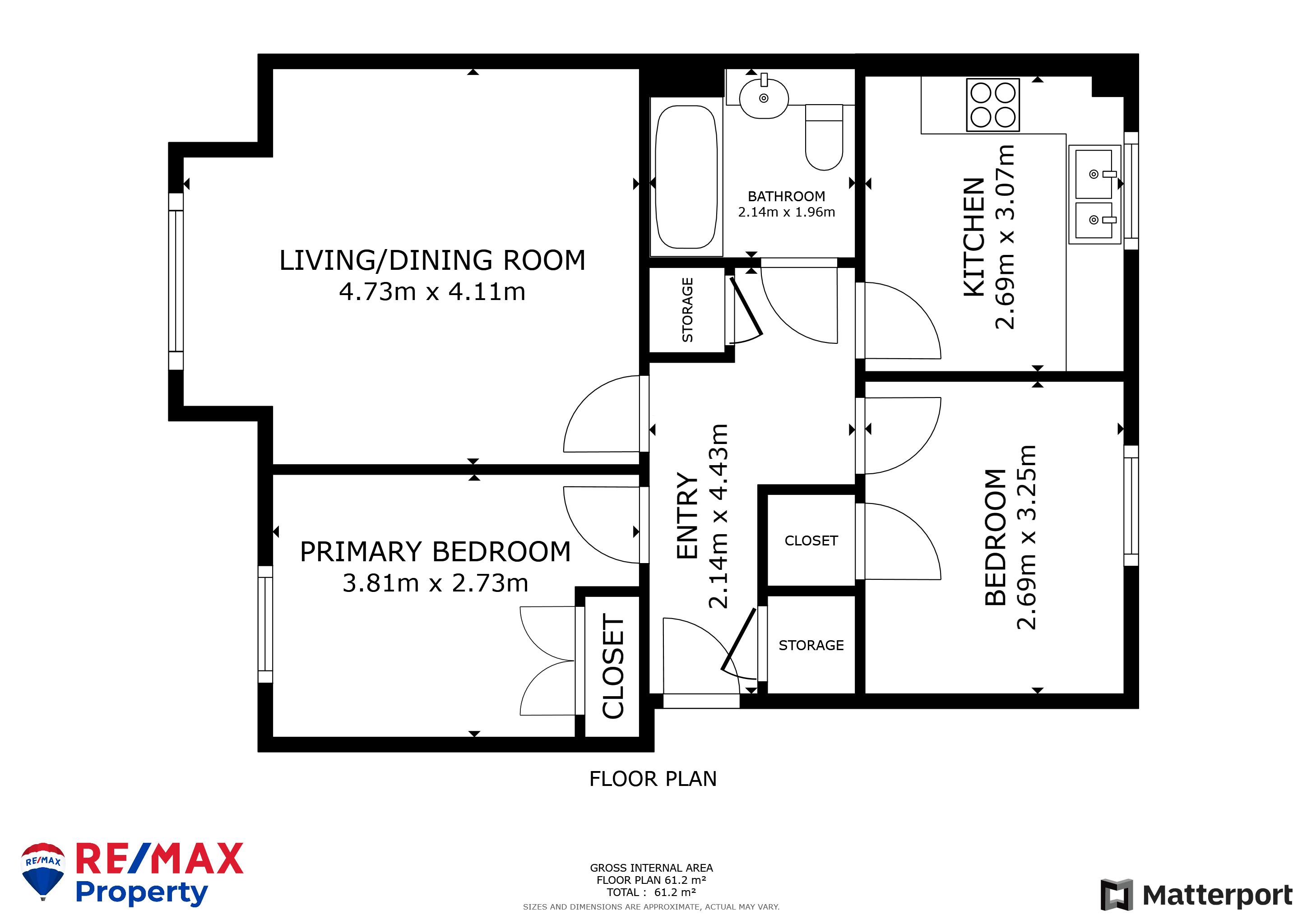Flat for sale in Leyland Road, Bathgate EH48
* Calls to this number will be recorded for quality, compliance and training purposes.
Property features
- Beautiful 2 Bedroom Ground Floor Apartment
- Freshly Decorated Throughout
- Impressive Lounge
- Well-Equipped Kitchen
- 2 Double Bedrooms
- Bespoke Family Bathroom
- Allocated Parking
- Pretty & Well-Maintained Development
Property description
**breathtaking 2 bedroom ground floor apartment!**
Niall McCabe & re/max Property are overjoyed to present to the market this sublime 2 bedroom ground floor apartment, which is located in the heart of Wester Inch Village, Bathgate. The property enjoys a bespoke finish, with spacious room sizes and is drenched with natural light throughout.
Wester Inch Village is a modern and newly developed area of Bathgate with its own primary school while also benefiting from all the amenities that the town of Bathgate has to offer. With a full range of shops, banks, financial service, doctor surgery, nursery / primary and secondary schools, bars, restaurants, swimming pool, leisure centre, bowling green, golf course and country parks. The area further benefits from being within a close proximity to M8 and Bathgate train station which has a timely and frequent service direct to Edinburgh and Glasgow making this an ideal location for commuting.
Council Tax Band C
Freehold Tenure
Factor Fee - £200 deposit, £60 Per Month – Hacking & Patterson
The home report can be downloaded from our website.
These particulars are prepared on the basis of information provided by our clients. Every effort has been made to ensure that the information contained within the Schedule of Particulars is accurate. Nevertheless, the internal photographs contained within this Schedule/ Website may have been taken using a wide-angle lens. All sizes are recorded by electronic tape measurement to give an indicative, approximate size only. Floor plans are demonstrative only and not scale accurate. Moveable items or electric goods illustrated are not included within the sale unless specifically mentioned in writing. The photographs are not intended to accurately depict the extent of the property. We have not tested any service or appliance. This schedule is not intended to and does not form any contract. It is imperative that, where not already fitted, suitable smoke alarms are installed for the safety for the occupants of the property. These must be regularly tested and checked. Please note all the surveyors are independent of re/max Property. If you have any doubt or concerns regarding any aspect of the condition of the property you are buying, please instruct your own independent specialist or surveyor to confirm the condition of the property - no warranty is given or implied.
Entrance Hallway (14' 6'' x 7' 0'' (4.43m x 2.14m))
A spacious entrance hallway complete with chic, high gloss flooring and neutral décor. From here you gain access to all the living & sleeping accommodation.
Lounge (15' 6'' x 13' 6'' (4.73m x 4.11m))
Located to the front of the property and drenched with natural light, here you enter the formal lounge. A fabulous space with a flexible layout, bay window creating a wonderful focal point and fresh & calming décor. The room also enjoys central lighting, ample power points and radiator.
Kitchen (10' 1'' x 8' 10'' (3.07m x 2.69m))
Offering a vast selection of base & wall mounted units, the kitchen is a great space. The stylish palette is complemented by contrasting worktop and click laminate flooring. There is also a rear facing window & space for freestanding appliances.
Bedroom 1 (12' 6'' x 8' 11'' (3.81m x 2.73m))
The master bedroom is a fabulous size and enjoys slick décor and laminate flooring. The room enjoys a window overlooking the front aspect and ample space for various furniture layouts.
Bedroom 2 (10' 8'' x 8' 10'' (3.25m x 2.69m))
Bedroom 2 is another spacious double room and could be used flexibly depending on the individual purchaser. The room has been freshly carpeted and enjoys central lighting.
Family Bathroom (7' 0'' x 6' 5'' (2.14m x 1.96m))
Completing the accommodation is a beautifully refurbished 3-piece family bathroom. Which comprises; large bathtub, with overhead shower, wash hand basin & W.C – both of which are handily sunk into vanity storage. The bathing area has been repanelled in gorgeous tones.
Property info
For more information about this property, please contact
Remax Property, EH54 on +44 1506 674043 * (local rate)
Disclaimer
Property descriptions and related information displayed on this page, with the exclusion of Running Costs data, are marketing materials provided by Remax Property, and do not constitute property particulars. Please contact Remax Property for full details and further information. The Running Costs data displayed on this page are provided by PrimeLocation to give an indication of potential running costs based on various data sources. PrimeLocation does not warrant or accept any responsibility for the accuracy or completeness of the property descriptions, related information or Running Costs data provided here.


























.png)
