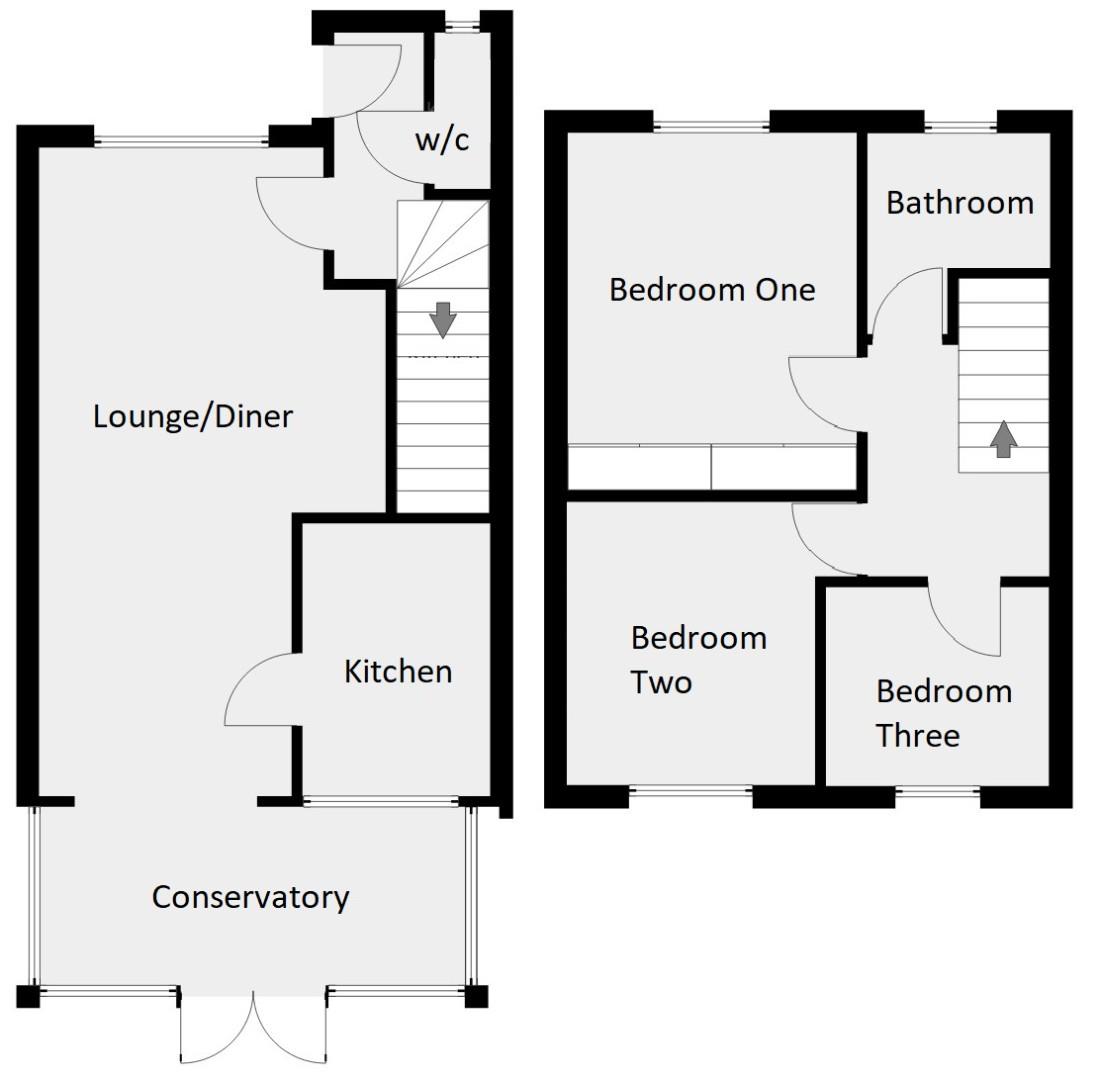Terraced house for sale in Fisherbridge Road, Preston, Weymouth DT3
* Calls to this number will be recorded for quality, compliance and training purposes.
Property features
- No Onward Chain
- Garage & Parking
- Well Presented Throughout
- Enclosed Rear Garden with Gated Access
- Conservatory
- Three Bedroom Family Home
- Close To Shops & Amenities
- Schools & Bus Route Nearby
Property description
Offered with no onward chain this charming three-bedroom end of terrace house is situated in a picturesque road close to a serene stream & attractive greenspace. The property boasts an open plan layout with three well-proportioned bedrooms, ideal for family living and is complimented by an enclosed rear garden and garage/parking.
Located on Fisherbridge Road, the area is known for its attractive approach and stream with picturesque Willow trees. A green space sets the property back from the road.
Stepping inside a small hallway offers storage for jackets and boots with access to a cloakroom. The hub of the home is certainly the open plan lounge/diner. Plenty large enough for a range of furniture the room is a pleasant space for family living and to entertain which flows beautifully to the conservatory at the rear.
The kitchen comprises a range of fitted units and space for appliances plus has a unique opening that allows ample light to flood the space from the conservatory.
Ascending to the first floor are thee bedrooms and the family bathroom. Bedrooms one and two are both well proportioned doubles with bedroom one benefitting from build in wardrobes and attractive views over the green space. Bedroom three is a single, versatile room. Finishing the accommodation is the bathroom comprises a bath with shower over, wash hand basin and W/C.
The rear garden is enclosed and finished with a low maintenance approach in mind and benefits gated access to the parking space and garage at the rear.
Bedroom One (3.51 + wardrobes x 3.18 (11'6" + wardrobes x 10'5)
Bedroom Two (2.98 x 2.73 (9'9" x 8'11"))
Bedroom Three (2.27 x 2.13 (7'5" x 6'11"))
Conservatory (4.70 x 1.97 (15'5" x 6'5"))
Kitchen (3.01 x 2.11 (9'10" x 6'11"))
Lounge/Diner (7.06 max x 3.14 > 2.83 (23'1" max x 10'3" > 9'3"))
Property info
For more information about this property, please contact
Wilson Tominey, DT4 on +44 1305 248754 * (local rate)
Disclaimer
Property descriptions and related information displayed on this page, with the exclusion of Running Costs data, are marketing materials provided by Wilson Tominey, and do not constitute property particulars. Please contact Wilson Tominey for full details and further information. The Running Costs data displayed on this page are provided by PrimeLocation to give an indication of potential running costs based on various data sources. PrimeLocation does not warrant or accept any responsibility for the accuracy or completeness of the property descriptions, related information or Running Costs data provided here.





























.png)

