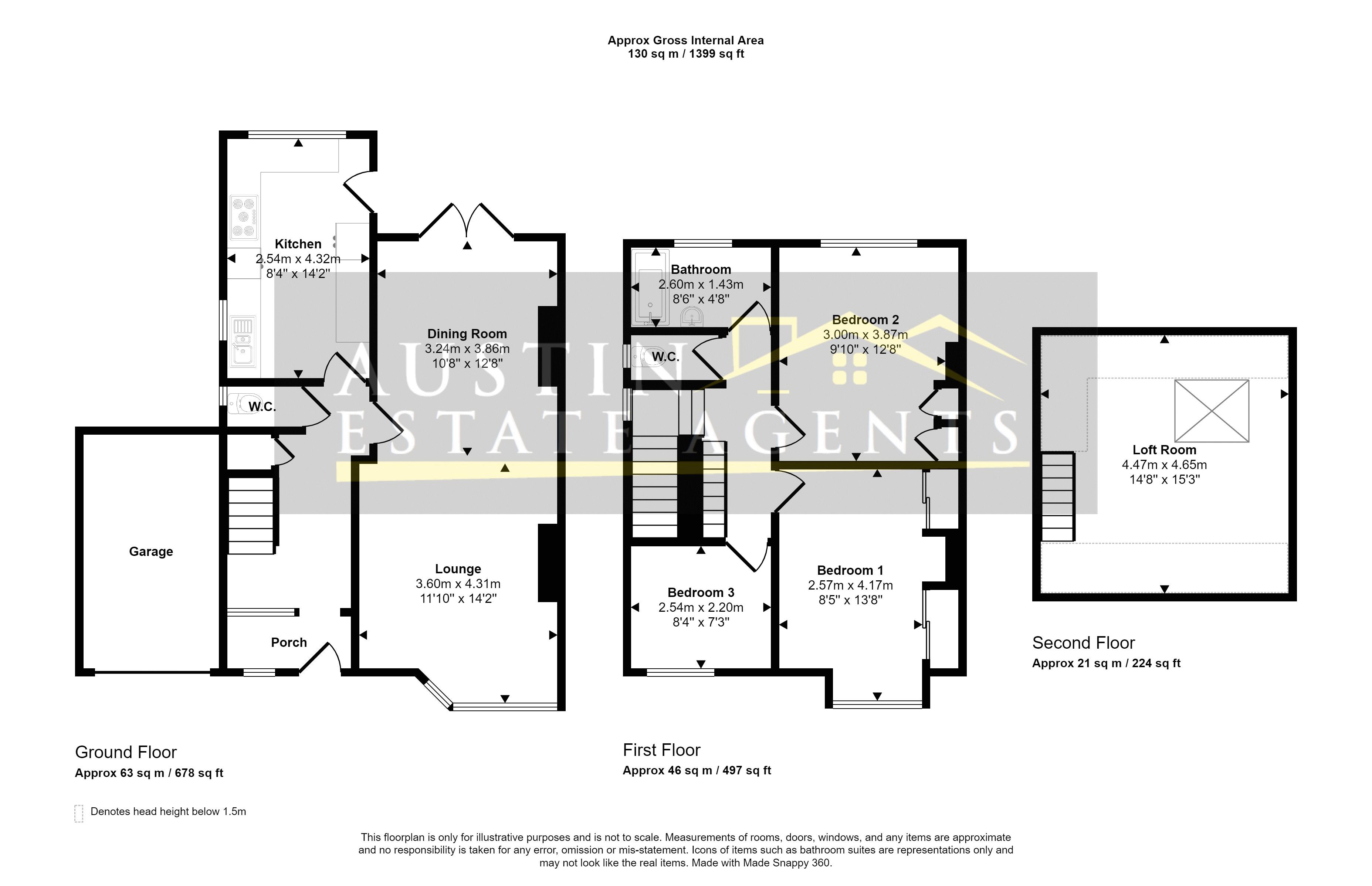Semi-detached house for sale in Wardcliffe Road, Weymouth, Dorset DT4
* Calls to this number will be recorded for quality, compliance and training purposes.
Property features
- Semi Detached House
- Three Bedrooms plus Loft Room
- Spacious Lounge / Diner
- Fitted Kitchen
- Family Bathroom & Separate WC
- Double Glazing & Central Heating
- Driveway & Attached Garage
- Rear Garden
- Popular Location within Walking Distance of the Inner Harbour
- No Onward Chain
Property description
Austin Estate Agents are delighted to offer for sale, with no onward chain, this semi-detached family home situated in a popular residential location close by to local shops, amenities and the Inner Harbour and Weymouth Town Centre. The property has been extended to the rear to provide additional accommodation which includes a spacious lounge / diner, kitchen, ground floor WC, three bedrooms and family bathroom with additional stairs leading to a loft room on the second floor. Outside is a front driveway, attached garage and rear garden.
On the ground floor an entrance porch gives access into an inviting reception hallway with doors to the spacious lounge / diner, kitchen and ground floor WC. The lounge / diner runs the length of the property and enjoys a bay window to the front aspect and French doors to the rear providing good natural light with fireplaces to both the lounge and dining areas. The fitted kitchen is situated to the rear of the property with dual aspect windows and a door to the side leading to the rear garden. It is fitted with a range of eye level and base units, integral gas hob and eye level oven. There is ample room for additional kitchen appliances.
The first floor landing hosts doors to the three bedrooms, family bathroom and separate WC. Bedrooms one and three are front aspect rooms, with the main bedroom having the added advantage of fitted wardrobes along one wall. Bedroom two is another good sized double with rear aspect views. The family bathroom comprises a panelled bath with shower over and a vanity wash hand basin. A separate WC is located next to this room.
The first-floor landing also has stairs leading to the second floor into a spacious loft room with a double glazed Velux window to the rear.
Externally, off-road parking for two vehicles is provided to the front to the property via an attractive, block paved, independent driveway with access to an attached garage with up and over door. The rear garden is primarily laid to lawn with a gravelled area to the side. A patio adjacent to the property and decked area to the rear provide seating areas, ideal for outside entertaining and provide a place to enjoy the garden at different times of the day. A useful outside power socket can be found in the rear garden.
The family home is situated in a popular residential location close by to local shops, amenities and bus routes to surrounding areas. The inner harbour and Weymouth town centre are a short walk away.
For further information, or to make an appointment to view this family home, please contact Austin Estate Agents.
Ground Floor
Entrance Porch
Entrance Hallway
Lounge Area (11' 10'' x 14' 2'' max (3.60m x 4.31m max))
Dining Room Area (10' 8'' x 12' 8'' (3.24m x 3.86m))
Kitchen (8' 4'' x 14' 2'' (2.54m x 4.32m))
WC
First Floor
First Floor Landing
Bedroom One (8' 5'' x 13' 8'' (2.57m x 4.17m))
Bedroom Two (9' 10'' x 12' 8'' (3.00m x 3.87m))
Bedroom Three (8' 4'' x 7' 3'' (2.54m x 2.20m))
Bathroom (8' 6'' x 4' 8'' (2.60m x 1.43m))
WC
Second Floor
Loft Room (14' 8'' max x 15' 3'' max (4.47m max x 4.65m max))
Outside
Front Driveway
Garage
Rear Garden
Property info
For more information about this property, please contact
Austin Estate Agents, DT4 on +44 1305 248050 * (local rate)
Disclaimer
Property descriptions and related information displayed on this page, with the exclusion of Running Costs data, are marketing materials provided by Austin Estate Agents, and do not constitute property particulars. Please contact Austin Estate Agents for full details and further information. The Running Costs data displayed on this page are provided by PrimeLocation to give an indication of potential running costs based on various data sources. PrimeLocation does not warrant or accept any responsibility for the accuracy or completeness of the property descriptions, related information or Running Costs data provided here.

























.png)
