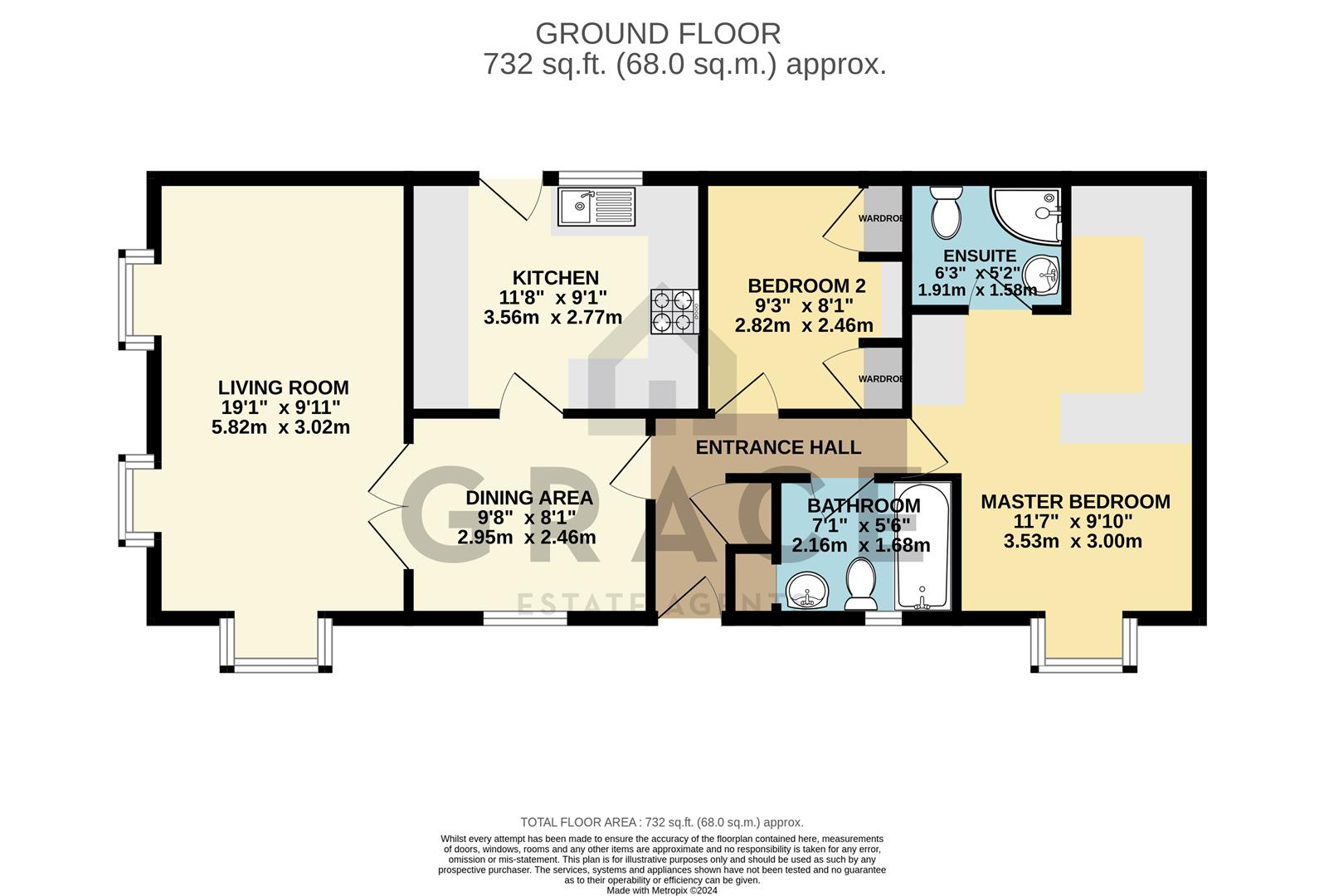Mobile/park home for sale in Gate Farm Road, Shotley Gate, Ipswich IP9
* Calls to this number will be recorded for quality, compliance and training purposes.
Property features
- High specification
- Detached park home
- Two bedrooms
- Dressing area
- En-suite shower room
- Family bathroom
- Far reaching estuary views
- Dining area
- Modern kitchen with appliances
- Off road parking for two vehicles
Property description
A truly superb high specification park home (over 45's) located on this well placed gated development over looking the estuary, whilst being close to shops and facilities.
Property:
A fantastic opportunity to acquire this extremely well presented two bedroom park home located on the well positioned Shotley Country Park gated development for the over 45's whilst having far reaching views over the estuary. This well planned dwelling has been finished to a high specification approximately four years ago and boasts a wealth of up to date modern facilities including:- two double bedrooms ( bedroom one with en-suite and feature dressing area), fitted kitchen with appliances, separate dining area, gas to radiator heating (mains gas), feature box bow windows, up to date family bathroom, 19ft living room (with vaulted ceiling) and off road parking for two vehicles to name just a few.
The accommodation comprises:- entrance hallway, living room, dining area, kitchen, bathroom bedroom one, dressing area, en-suite and bedroom two. Outside the property is centred in its own area with two block paved driveway parking spaces.
Council Tax: Band A
Babergh
Location:
The village of Shotley Gate is very popular area providing a wide range of local village amenities including bus routes, public houses and marina, and fantastic scenic countryside walks. In the summer months a foot and cycle ferry service licensed to carry up to 12 passengers operates between Shotley Marina, Harwich and Felixstowe. Shotley peninsula is a location between the River Orwell and the River Stour. The neighbouring town of Ipswich offers a further range of amenities including shops, doctors, dental surgeries, hospital, theatre, parks, recreational facilities and train station providing direct links to London Liverpool Street Station. And Norwich.
Entrance Hall:
Access via a double glazed entrance door :- 'L' shaped hall, recessed lighting, access to loft space (insulated and boarded), radiator built in cloaks cupboard and wall mounted thermostat.
Living Room: (5.82m x 3.02m (19'1 x 9'11))
Vaulted ceiling with recessed lighting, double glazed box bow style windows to two elevations, two radiators, fire surround with electric inset log effect fire and double doors opening to:-
Dining Area: (2.95m x 2.46m (9'8 x 8'1))
Double glazed window to one elevation, double doors to living room, doors to hall and kitchen.
Kitchen: (3.56m x 2.77m (11'8 x 9'1))
Recessed lighting, double glazed window and double glazed door to one elevation, one and a quarter bowl inset sink unit to work surface with cupboards under, a range of floor standing cupboards drawers and units with adjacent work tops, wall mounted matching cupboards, stainless steel extractor fan over four ring gas hob, built in electric oven and grill to tall standing unit, integrated fridge/freezer, integrated dishwasher, space for washing machine, concealed wall mounted gas boiler, pull out tall standing larder, floor level kickboard heater, and wood laminate flooring.
Bathroom: (2.13m x 1.73m (7'0 x 5'8))
Recessed lighting, extractor fan, double glazed frosted window to one elevation, low level WC, pedestal wash hand basin with mixer tap, shaver point/strip light, panel bath with hand grips and mixer tap shower unit over bath, heated towel radiator, built in display/storage alcove and tiled flooring.
Bedroom One: (3.53m x 3.00m (11'7 x 9'10))
Recessed lighting, double glazed box bow window to side elevation, radiator, access to dressing area.
Dressing Area:
Cupboards, drawers and shelving.
En-Suite: (1.91m x 1.57m (6'3 x 5'2))
Extractor fan, double glazed frosted window to one elevation, heated towel radiator, shaver point/strip light, low level WC, pedestal wash hand basin with mixer tap, corner shower with shower unit and curved screen doors, tiled splashbacks and tiled flooring.
Bedroom Two: (2.82m x 2.46m (9'3 x 8'1))
Recessed lighting, doble glazed window to one elevation, radiator, fitted wardrobe cupboards with storage space over bed alcove.
Outside:
The property in centred in the middle of the plot with open planned lawned areas path ways to two entrance areas both back and front, patio area, there is a block paved drive with space for two vehicles.
Service Charges:
Site fees: We understand that the service charges are currently £235 per month
Property info
For more information about this property, please contact
Grace Estate Agents, IP1 on +44 1473 679198 * (local rate)
Disclaimer
Property descriptions and related information displayed on this page, with the exclusion of Running Costs data, are marketing materials provided by Grace Estate Agents, and do not constitute property particulars. Please contact Grace Estate Agents for full details and further information. The Running Costs data displayed on this page are provided by PrimeLocation to give an indication of potential running costs based on various data sources. PrimeLocation does not warrant or accept any responsibility for the accuracy or completeness of the property descriptions, related information or Running Costs data provided here.


































.png)
