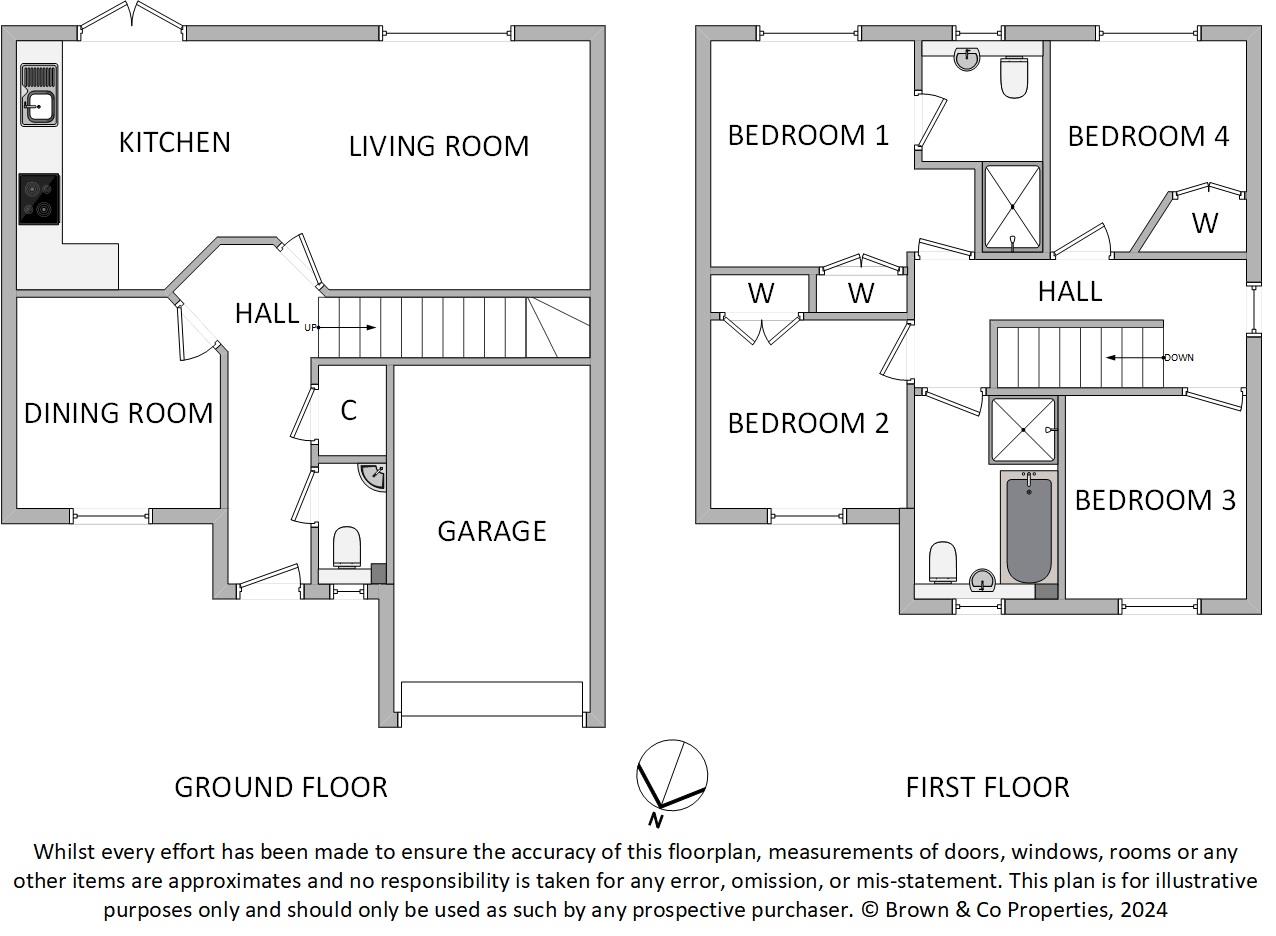Detached house for sale in Gillespie Place, Armadale, Bathgate EH48
* Calls to this number will be recorded for quality, compliance and training purposes.
Property features
- Home Report Download Online
- Virtual Tour Available
- Sought After Residential Development
- Handy For Train Station
- Range Of Schooling Available Locally
- South Facing Rear Garden
- Driveway & Garage
- Open Plan Living & Kitchen
Property description
Located within a sought after residential development in the well-connected town of Armadale, this 4 bedroom detached property poses a wonderful home for a growing young family. Lying at the edge of Gillespie Place within a small cul-de-sac setting, the property is an excellent base for commuting families and benefits from a short walk to the town’s train station where a regular link offers good transport to Edinburgh and Glasgow. A range of schooling within the area is more than adequate for those with or planning to have children, whilst the nearby town of Bathgate can be reached within short driving distance. Commuters will further enjoy Armadale’s equi-distant position on the M8 corridor, with junction 4a found 2 miles to the south in neighbouring Whitburn.
Description
The property itself is a well-proportioned family home, benefitting from an open plan kitchen, dining and living room that spans the full rear of the property and is the true heart of the home be it entertaining friends or cosy family nights on the sofa. A separate dining room to the front is perfect for more formal meals or serves as a multi-purpose space for home working or an additional bedroom if required. The upper level features the 4 bedrooms, with 3 double rooms and a smaller single that would suit an office or nursery. Fitted wardrobes are available to 3 of the bedrooms for storing everyday essentials. The master includes a stylish en-suite shower room that has recently been upgraded, whilst similarly the 4 piece bathroom and ground floor WC have all been refurbished in the recent past. A driveway to the front allows off-street parking, with further visitor parking spaces nearby. The integrated garage offers additional parking and storage or future conversion potential if desired. The enclosed rear garden enjoys a sunny south-east facing aspect to allow good enjoyment of the best of the afternoon weather. A decked terrace is perfect for alfresco dining or family BBQ’s, whilst the patio area catches the best of the evening sun.
Location
Armadale is an expanding town perfectly situated for the commuter. A train station provides excellent links to Edinburgh and Glasgow with a regular service in either direction. The M8 and M9 motorways are also easily accessible. The town offers a good selection of shops and services for everyday needs, with a more comprehensive range available in nearby Bathgate and Livingston. There is a selection of schooling for all ages available within the town, whilst there is also a choice of restaurants and a number of walking and cycling routes for those keen to explore the outdoors.
Entrance Hall (4.55m x 1.79m (14'11" x 5'10"))
Wc (1.80m x 0.95m (5'10" x 3'1"))
Living Room / Kitchen (7.57m x 3.60m (24'10" x 11'9"))
Dining Room (2.95m x 2.75m (9'8" x 9'0"))
Upper Hall (4.76m x 1.87m (15'7" x 6'1"))
Bathroom (2.75m x 2.05m (9'0" x 6'8"))
Bedroom 1 (3.73m x 2.93m (12'2" x 9'7"))
En Suite (2.65m x 1.61m (8'8" x 5'3"))
Bedroom 2 (2.95m x 2.75m (9'8" x 9'0"))
Bedroom 3 (2.75m x 2.65m (9'0" x 8'8"))
Bedroom 4 (2.90m x 2.65m (9'6" x 8'8"))
Key Info
Home Report Valuation: £245,000
Total Floor Area: 81m2 ( 875 ft2 )
Heating System: Gas
Parking: Driveway & Garage
Council Tax: E - £2495.38 per year
EPC: C
Disclaimer
Early internal viewing is recommended. Viewings are available seven days a week and are subject to appointment with Brown & Co Properties. It is important your legal adviser notes your interest in this property or it may be sold without your knowledge. Free independent mortgage advice is available to all buyers via our in-house advisor jb Mortgage Solutions.
For further details, or to arrange a free market valuation of your property, please contact the office on or complete the enquiry form on our website . A PDF copy of the home report can also be downloaded directly from our website. A 360° virtual tour can be found on our website and should be viewed at your earliest convenience.
These particulars are produced in good faith and do not form any part of contract. Measurements are approximates, taken via a laser device at their widest point and act as a guide only. The content of this advert and associated marketing material is copyright of Brown & Co Properties and no part shall be replicated without our prior written consent.
Property info
For more information about this property, please contact
Brown & Co Properties, EH47 on +44 1501 747042 * (local rate)
Disclaimer
Property descriptions and related information displayed on this page, with the exclusion of Running Costs data, are marketing materials provided by Brown & Co Properties, and do not constitute property particulars. Please contact Brown & Co Properties for full details and further information. The Running Costs data displayed on this page are provided by PrimeLocation to give an indication of potential running costs based on various data sources. PrimeLocation does not warrant or accept any responsibility for the accuracy or completeness of the property descriptions, related information or Running Costs data provided here.







































.png)

