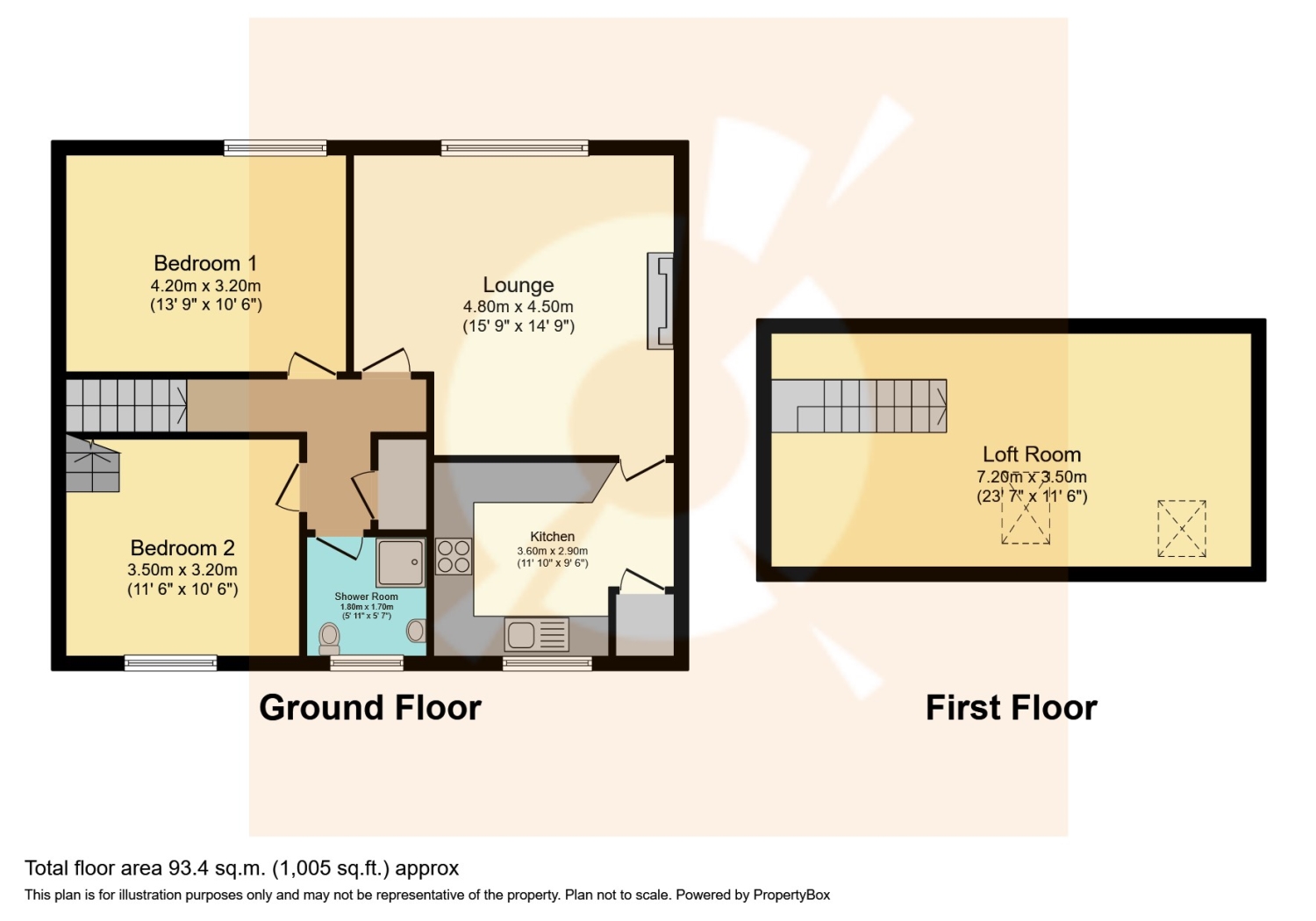Flat for sale in Faifley Road, Clydebank G81
* Calls to this number will be recorded for quality, compliance and training purposes.
Property features
- Bright & airy lounge / feature fireplace
- Contemporary top floor cottage flat located in popular clydebank area of glasgow
- Trendy high-gloss fitted kitchen / quality appliances
- Two well-proportioned bedrooms / stylish and modern throughout
- Ultra-modern shower room / walk in shower
- Substantial floored loft space / multitude of uses
- Triple glazing and gas central heating throughout
- Private fenced garden to rear
- Fantastic first time purchase, buy-to-let investment or family home
- Located close to A host of amenities, shops and transport links
Property description
*contemporary top floor flat* *private garden to rear* *stylishly decorated throughout* *ideal first time purchase* Please contact your personal estate agents, The Property Boom for much more information a copy of the home report.
Welcome to No. 131, a spacious top floor flat boasting modern décor and private garden. This fantastic property is ideally located, providing easy access to a plethora of amenities and excellent public transport links offering direct routes to Glasgow City Centre making for a fantastic first-time purchase or buy to let opportunity.
Stepping in to the property, you are welcomed through into the warm and inviting reception hallway, seamlessly connecting you to all rooms within the property.
The family lounge offers superb spaciousness and stylish décor that complements the abundance of natural light streaming through the large formations. A feature wall boasting an electric fireplace adds a delightful touch, creating a warm and inviting atmosphere.
The fitted kitchen is both stylish and functional, boasting an array of white gloss base and wall mounted units, complemented by granite-effect worktops. The property benefits from an integrated four-ring gas hob and electric oven.
The property features two generously proportioned bedrooms, each boasting storage solutions and adapting effortlessly to your lifestyle needs. The loft is fully floored and offers versatility and a multitude of uses (subject to planning). Completing the home internally is the partially tiled three-piece shower room which is comprised of walk-in shower cubicle, W.C., and a wash hand basin.
To the rear of the property sits a private garden, which is predominately laid to lawn, with a patio area for socialising on a summer's night. The fully enclosed garden offers a safe and private place for children and dogs alike.
Clydebank is a neighbourhood that seamlessly blends convenience and comfort. Residents enjoy easy access to essential amenities, including a variety of shops and supermarkets, ensuring that daily needs are met with ease. The local dining scene adds to the appeal, offering a range of culinary options for you to explore. Clydebank also boasts leisure facilities and outdoor spaces, providing opportunities for recreation and relaxation.
One of the standout features of Clydebank is its excellent transport links into Glasgow city centre. Whether by train or bus, commuting is efficient, allowing residents to navigate the city effortlessly for work or leisure.
Viewing is by appointment - please contact The Property Boom to arrange a viewing or for any further information and a copy of the Home Report. Any areas, measurements or distances quoted are approximate and floor Plans are only for illustration purposes and are not to scale. Thank you.
These particulars are issued in good faith but do not constitute representations of fact or form part of any offer or contract
Room Dimensions
Lounge
4.8m x 4.5m - 15'9” x 14'9”
Kitchen
3.6m x 2.9m - 11'10” x 9'6”
Bedroom One
4.2m x 3.2m - 13'9” x 10'6”
Bedroom Two
3.5m x 3.2m - 11'6” x 10'6”
Shower Room
1.8m x 1.7m - 5'11” x 5'7”
Floored Loft Dimensions
7.2m x 3.5m - 23'7” x 11'6”
Property info
For more information about this property, please contact
Boom, G2 on +44 141 376 7841 * (local rate)
Disclaimer
Property descriptions and related information displayed on this page, with the exclusion of Running Costs data, are marketing materials provided by Boom, and do not constitute property particulars. Please contact Boom for full details and further information. The Running Costs data displayed on this page are provided by PrimeLocation to give an indication of potential running costs based on various data sources. PrimeLocation does not warrant or accept any responsibility for the accuracy or completeness of the property descriptions, related information or Running Costs data provided here.





































.png)
