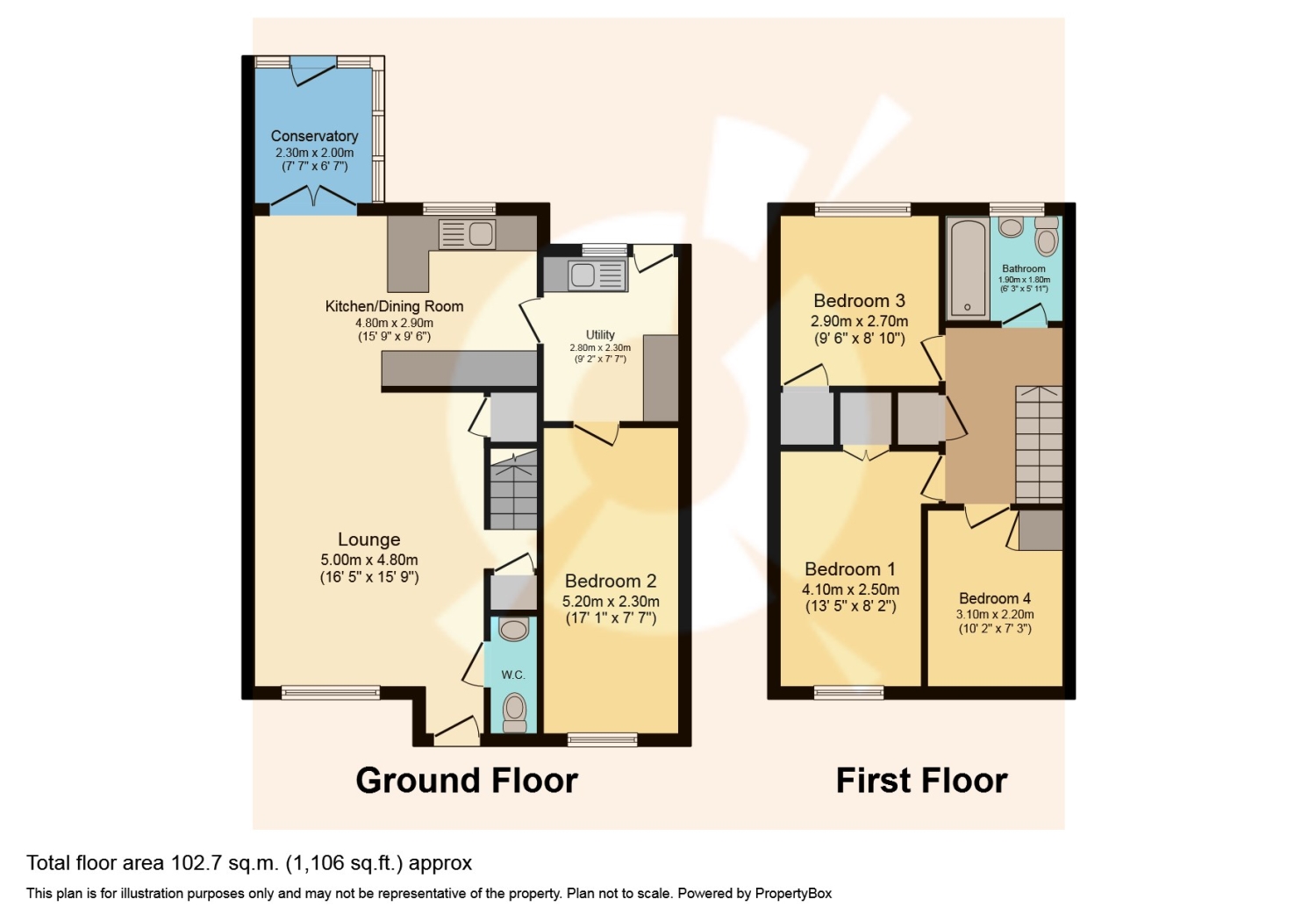Semi-detached house for sale in Sandielands Avenue, Erskine PA8
* Calls to this number will be recorded for quality, compliance and training purposes.
Property features
- Extensively refurbished by gh property renovations / detached home within sought-after estate
- In depth HD property video tour available
- Impressive open plan lounge / on-trend media wall & panelling
- Brand new, high-specification kitchen / separate utility room
- Charming rear-facing conservatory / flexible space
- Four generously proportioned bedrooms / excellent in-built storage
- Brand new family bathroom / additional ground floor W.C.
- Fabulous landscaped rear garden / new timber fencing & decking area
- Substantial corner plot / multi-car monobloc driveway
- New fuse box / garage conversion / new carpets & flooring / new radiators
Property description
** extensively refurbished (walk-in condition) ** brand new kitchen & bathroom ** new fuse box ** impressive garage conversion ** viewing strongly advised. Please contact your personal estate agents, The Property Boom, for much more information and a copy of the Home Report.
Nestled within the sought-after Erskine locale, No. 39 Sandielands Avenue is freshly refurbished, semi detached home occupying a substantial corner plot - offering a stylish family home in true walk-in condition. Meticulously refurbished from the outside-in, every detail has been attended to, ensuring a seamless blend of elegance and functionality.
Upon arrival, the home presents a striking first impression, occupying a substantial corner plot with a multi-car monobloc driveway and decorative gravel space leading to the front entrance.
Stepping inside, you are welcomed into the family lounge, tastefully adorned with neutral tones, herringbone-effect flooring, chic panelling, and feature spotlights. This space seamlessly flows into the contemporary dining kitchen, creating an open plan layout which enhances the sense of space and modern living.
The brand-new kitchen is a true highlight, boasting sleek matte wall and base mounted units, complimented by marble effect worktops, creating a fashionable and efficient workspace. Quality integrated appliances include a 4-ring gas hob, electric oven/grill, extractor hood, composite sink and mixer tap. The breakfast bar is the perfect spot to enjoy a morning coffee and adjacent to the kitchen is a separate utility room with matching cabinetry and space for a further free-standing appliances.
The garage has been cleverly converted into a flexible living space, offering versatility as a fourth bedroom, second sitting room, or home office. A delightful conservatory at the rear provides a tranquil retreat for relaxation and completing the ground floor is the newly installed downstairs W.C., elegantly simple and in harmony with the property's aesthetic.
Climbing the staircase with glass ballustrade to the upper level, three generous bedrooms await, each boasting excellent in-built storage. A brand new family bathroom, tastefully fitted with contemporary fixtures and fittings, completes the internal accommodation.
Outside, the rear garden is beautifully landscaped, featuring low-maintenance decorative stone chips and a raised decking area, ideal for alfresco dining during the summer months. Surrounded by timber fencing and mature shrubbery, it offers privacy and tranquillity.
Erskine offers a host of local amenities including a health centre, library, community hall and various shops. Erskine has fantastic commuter links. It is close to Bishopton Train Station, which has regular services to Glasgow Central and Greenock. The M8 Motorway offers easy access to Paisley, Glasgow International Airport and Braehead Shopping Centre. Erskine is only a 30-minute drive to Loch Lomond. Regular bus services to Glasgow, Renfrew and Paisley are also available. For detailed information on schooling, please use The Property Boom's school catchment and performance tool on our website.
Viewing by appointment - please contact The Property Boom to arrange a viewing or for any further information and a copy of the Home Report. Any areas, measurements or distances quoted are approximate and floor Plans are only for illustration purposes and are not to scale. Thank you.
These particulars are issued in good faith but do not constitute representations of fact or form part of any offer or contract.
First Floor Room Dimensions
Lounge
5m x 4.8m - 16'5” x 15'9”
Dining Kitchen
4.8m x 2.9m - 15'9” x 9'6”
Utility Room
2.8m x 2.3m - 9'2” x 7'7”
Conservatory
2.3m x 2m - 7'7” x 6'7”
Ground Floor W.C.
1.7m x 0.9m - 5'7” x 2'11”
Bedroom Four
5.2m x 2.3m - 17'1” x 7'7”
First Floor Room Dimensions
Bedroom One
4.1m x 2.5m - 13'5” x 8'2”
Bedroom Two
2.9m x 2.7m - 9'6” x 8'10”
Bedroom Three
2.2m x 3.1m - 7'3” x 10'2”
Bathroom
1.9m x 1.8m - 6'3” x 5'11”
Property info
For more information about this property, please contact
Boom, G2 on +44 141 376 7841 * (local rate)
Disclaimer
Property descriptions and related information displayed on this page, with the exclusion of Running Costs data, are marketing materials provided by Boom, and do not constitute property particulars. Please contact Boom for full details and further information. The Running Costs data displayed on this page are provided by PrimeLocation to give an indication of potential running costs based on various data sources. PrimeLocation does not warrant or accept any responsibility for the accuracy or completeness of the property descriptions, related information or Running Costs data provided here.













































.png)
