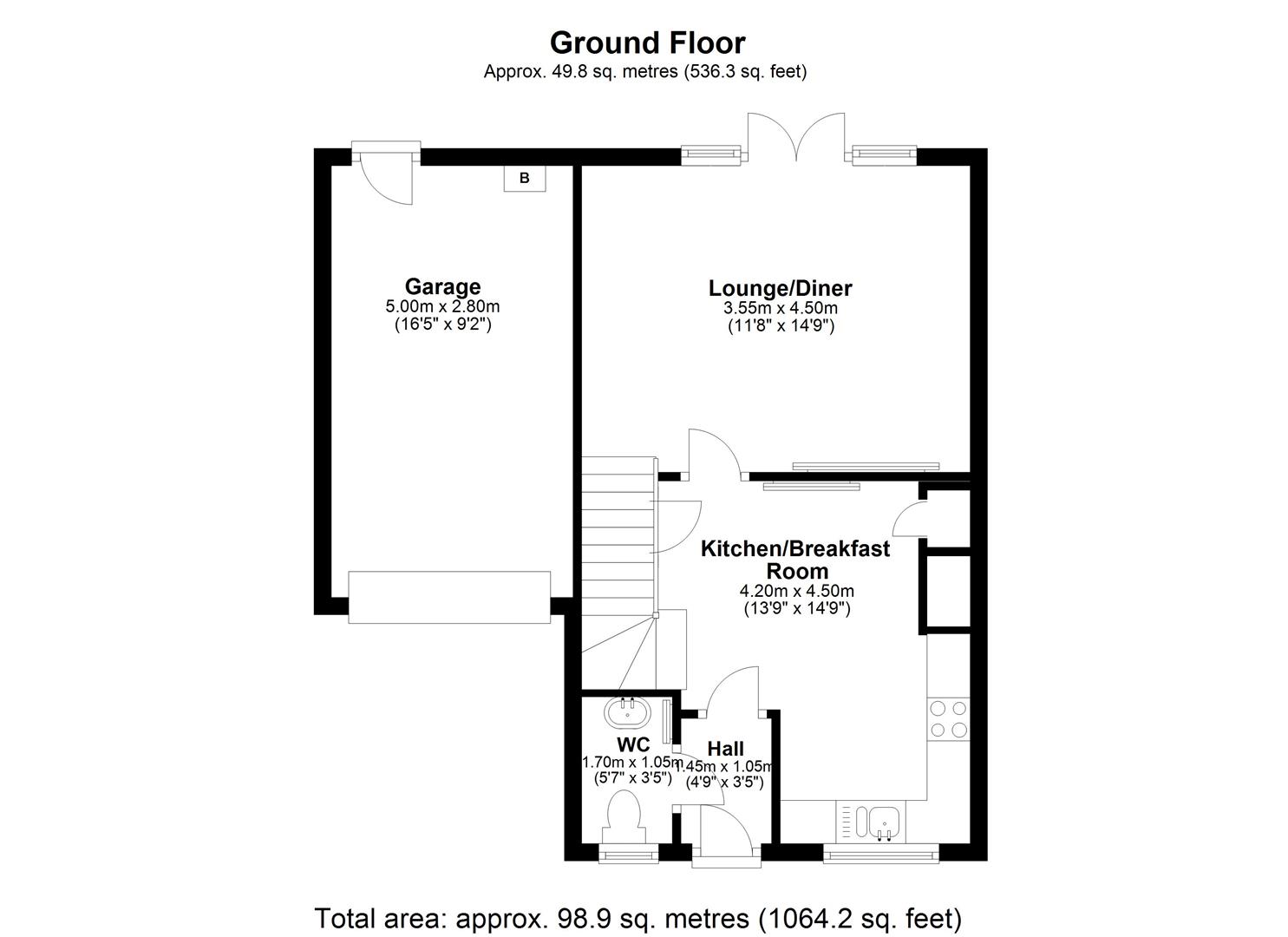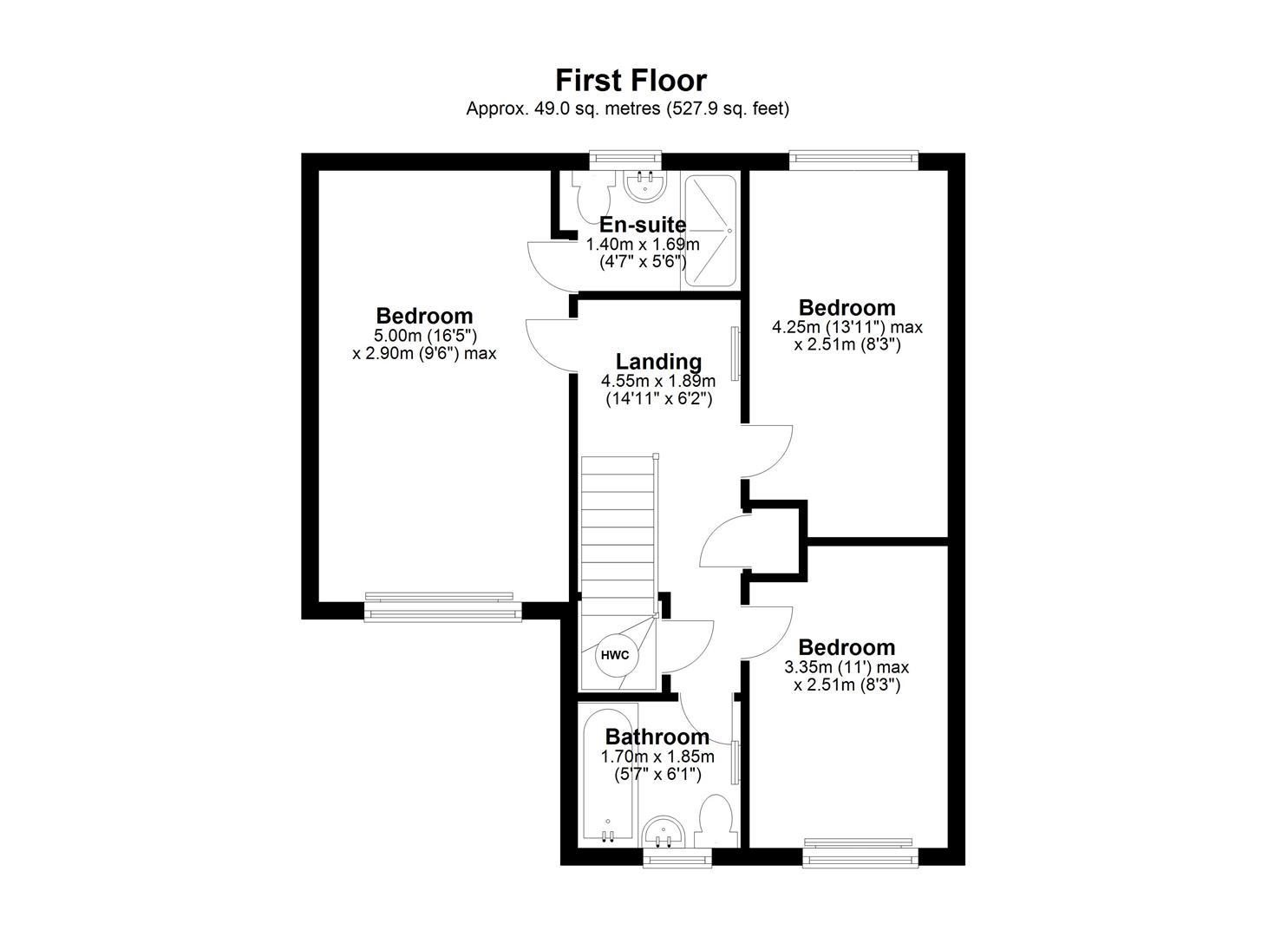Detached house for sale in Deleval Crescent, Earsdon View, Newcastle Upon Tyne NE27
* Calls to this number will be recorded for quality, compliance and training purposes.
Property features
- Modern detached family home
- Three full sized double bedrooms
- Stunning breakfasting kitchen with integral appliances
- Single paved driveway with access to the integral garage
- Substantial private rear garden
- Beautifully light lounge space with French doors to garden
- Thoughtfully designed family bathroom and en suite
- Sought after residential setting
- Close proximity to excellent transport links such as A19
- Walking distance of local amenities and Wagonways country walks
Property description
Hive Estates welcomes to the market this modern three bedroom detached family home. Nestled within the popular area of Earsdon View, the property offers a thoughtful configuration, sophisticated décor and a large garden to the rear accessed through double French doors from the bright and spacious living area.
Upon approach, the paved driveway leads to the integral garage and front door, aside a well maintained lawn with neat gravelled borders.
Once inside the functional introductory hall, direct access is provided to the convenient WC and kitchen diner.
Moving into the stunning breakfasting kitchen, shaker style cabinetry in a neutral cream and stone floor tiling frames the space, finished perfectly with wood effect worktops to give warmth. Furnished with integral eye level oven, hob, extractor hood and fridge/freezer, as well as space for further appliances, under stair storage and dining, the open room is sleek yet highly practical with access to the lounge and stairs to the first floor.
Progressing into the ample living area, the room has a great layout for entertaining. French doors with window surround lead out to the rear garden, allowing natural light to flood the room. Finished with earth toned décor in an array of textures, the space offers a luxurious feel.
Up to the first floor, the landing provides access to the three versatile bedrooms, family bathroom and integral storage cupboard. Initially tucked to the left sits the sizeable master bedroom. The expansive space features a minimal design ideal for its purpose, of white décor and grey carpets with ample space for storage. Completing this space, an en suite bathroom equipped with natural toned tiling, walk in shower, WC and pedestal wash basin, offers ultimate practicality.
Across the landing, the second bedroom is positioned to the rear of the home. Offering a completely versatile space, the lengthy room is furnished with greyscale modern décor and is currently utilised as a home office, but could double up as a dressing area or traditional guest bedroom.
Adjacent to the this room, the third bedroom is located to the front of the property. Light and expansive, the space amply accommodates a double bed, whilst continuing the minimal design.
Concluding this ideal home, the thoughtfully designed bathroom is equipped with WC, pedestal wash basin, and fitted bath as well as a neutral tiled splash back matching the en suite design.
Externally, the substantial rear garden is the ideal outdoor haven. With an initial patio, lawn and raised decking, the space is flooded with sun for a peaceful afternoon's sit, whilst the secure fenced boundary provides privacy and gate access to the front of the home. With access directly into the integral garage, fitted with lighting and power points, the property provides plenty of storage.
Positioned perfectly within the sought after estate of Earsdon View, the property’s residential setting is popular amongst families. Within walking distance of the Wagonways country walks and the local amenities of Northumberland Park, the home is also in close proximity of excellent transport links such as the A19 and Northumberland Park metro station.
Kitchen/Breakfast Room (4.20 x 4.50 (13'9" x 14'9"))
Lounge/Diner (3.55 x 4.50 (11'7" x 14'9"))
Bedroom 1 (5.00 x 2.90 (16'4" x 9'6"))
En-Suite (1.40 x 1.69 (4'7" x 5'6"))
Bedroom 2 (4.25 x 2.51 (13'11" x 8'2"))
Bedroom 3 (3.35 x 2.51 (10'11" x 8'2"))
Bathroom (1.70 x 1.85 (5'6" x 6'0"))
Wc (1.70 x 1.05 (5'6" x 3'5"))
Garage (5.00 x 2.80 (16'4" x 9'2"))
Landing (4.55 x 1.89 (14'11" x 6'2"))
Hall (1.45 x 1.05 (4'9" x 3'5"))
Property info
Delaval Crescent, Shiremoor, Newcastle Upon Tyne - View original

Delaval Crescent, Shiremoor, Newcastle Upon Tyne - View original

For more information about this property, please contact
Hive Estates, NE2 on +44 191 686 9877 * (local rate)
Disclaimer
Property descriptions and related information displayed on this page, with the exclusion of Running Costs data, are marketing materials provided by Hive Estates, and do not constitute property particulars. Please contact Hive Estates for full details and further information. The Running Costs data displayed on this page are provided by PrimeLocation to give an indication of potential running costs based on various data sources. PrimeLocation does not warrant or accept any responsibility for the accuracy or completeness of the property descriptions, related information or Running Costs data provided here.




































.png)