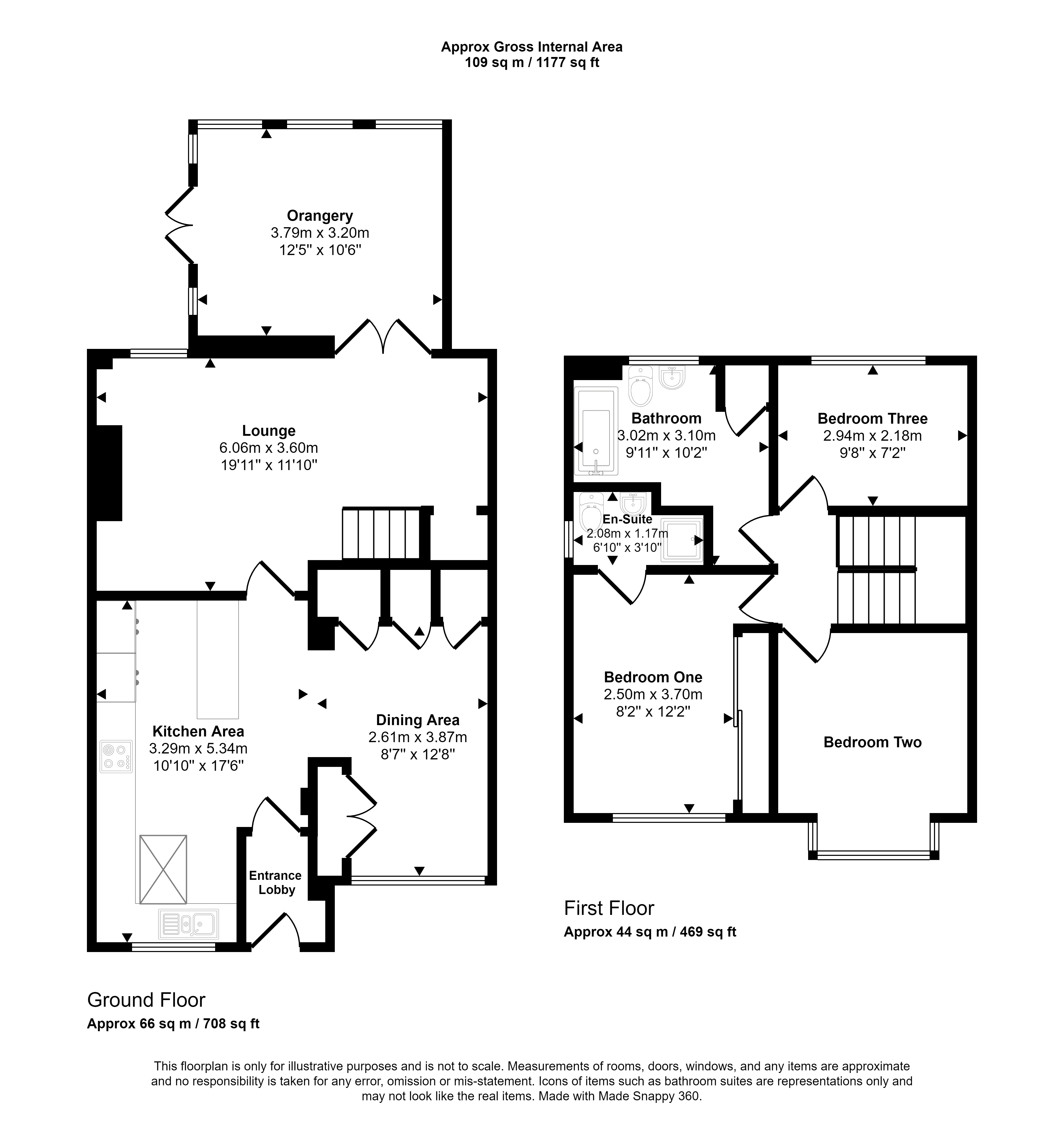Semi-detached house for sale in Bewick Park, Wallsend NE28
* Calls to this number will be recorded for quality, compliance and training purposes.
Property features
- Energy Rating tbc
- Extended Family Home
- Immaculate Throughout
- South Facing Garden
- Viewing Highly Recommended
Property description
Summary
An impressive three bedroom and two bathroom extended semi detached family home, located on the very sought after Bewick Park. Briefly comprising;, entrance lobby, open plan kitchen with built-in appliances and dining area, spacious lounge with double doors opening into the orangery. To the first floor there are three good sized bedrooms master with en-suite and family bathroom. Featuring UPVC double glazing, gas central heating and oak doors.
The superb South facing rear garden is lawn laid, decked walk way and two patio areas making it an ideal play area for the children, perfect for the summer outdoor entertaining and barbecuing. Externally to the front there is an charging point for electric cars.
Close to local schools, it is perfectly placed close to the shops and amenities of Wallsend, as well as excellent transport links into the city and beyond. The house is filled with natural light, welcoming and spacious living accommodation across two floors.
We anticipate an extremely high level of viewings on this property to arrange yours please email:-
To arrange a viewing email:- or telephone .
Council Tax Band: C
Tenure: Freehold
Entrance Lobby
Composite door, old school style radiator, oak door leading into the open plan dining kitchen.
Open Plan Kitchen/Dining Room (5.34m x 3.29m)
A range of modern wall and floor units with complimenting work surfaces, wall unit housing boiler, integrated appliances, eye level electric oven and induction hob, chimney style extractor, recessed spotlights to ceiling, UPVC double glazed window to the front elevation, vertical wall mounted radiator, oak door leading into the lounge, open plan through to the dining area.
Dining Area (3.87m x 2.61m)
UPVC double glazed window to the front elevation, built-in storage cupboards, old school style radiator.
Lounge (6.06m x 3.60m)
UPVC double glazed floor to ceiling window to the rear elevation, feature entertainment wall, stairs to the first floor, two radiators, oak double doors leading into the orangery.
Orangery (3.79m x 3.20m)
Upvc double glazed windows to the side and rear elevations, recessed spotlights to the ceiling, radiator, UPVC double glazed French doors opening out into the garden.
First Floor Landing
Spindle balustrade.
Bedroom One (3.7m x 2.5m)
UPVC double glazed window to the front elevation, built-in wardrobes, radiator, door to the en-suite.
En-Suite (2.08m x 1.17m)
UPVC double glazed window to the side elevation, combined toilet and sink unit, partial tiling to the walls, extractor, step-in shower cubicle, extractor.
Bedroom Two
Walk-in square bay window to the front elevation, radiator.
Bedroom Three (2.94m x 2.18m)
UPVC double glazed window to the rear elevation, radiator.
Bathroom (3.10m x 3.02m)
UPVC double glazed window to the rear elevation, old school style radiator, panelled bath with shower over incorporating splash screen, floating sink unit, concealed W/C.
Gardens/Drive
The superb South facing rear garden is lawn laid, decked walk way and two patio areas making it an ideal play area for the children, perfect for the summer outdoor entertaining and barbecuing. Externally to the front there is an an open plan garden and a charging point for electric cars.
Property info
For more information about this property, please contact
Pattinson - Forest Hall, NE12 on +44 191 511 8444 * (local rate)
Disclaimer
Property descriptions and related information displayed on this page, with the exclusion of Running Costs data, are marketing materials provided by Pattinson - Forest Hall, and do not constitute property particulars. Please contact Pattinson - Forest Hall for full details and further information. The Running Costs data displayed on this page are provided by PrimeLocation to give an indication of potential running costs based on various data sources. PrimeLocation does not warrant or accept any responsibility for the accuracy or completeness of the property descriptions, related information or Running Costs data provided here.



























.png)