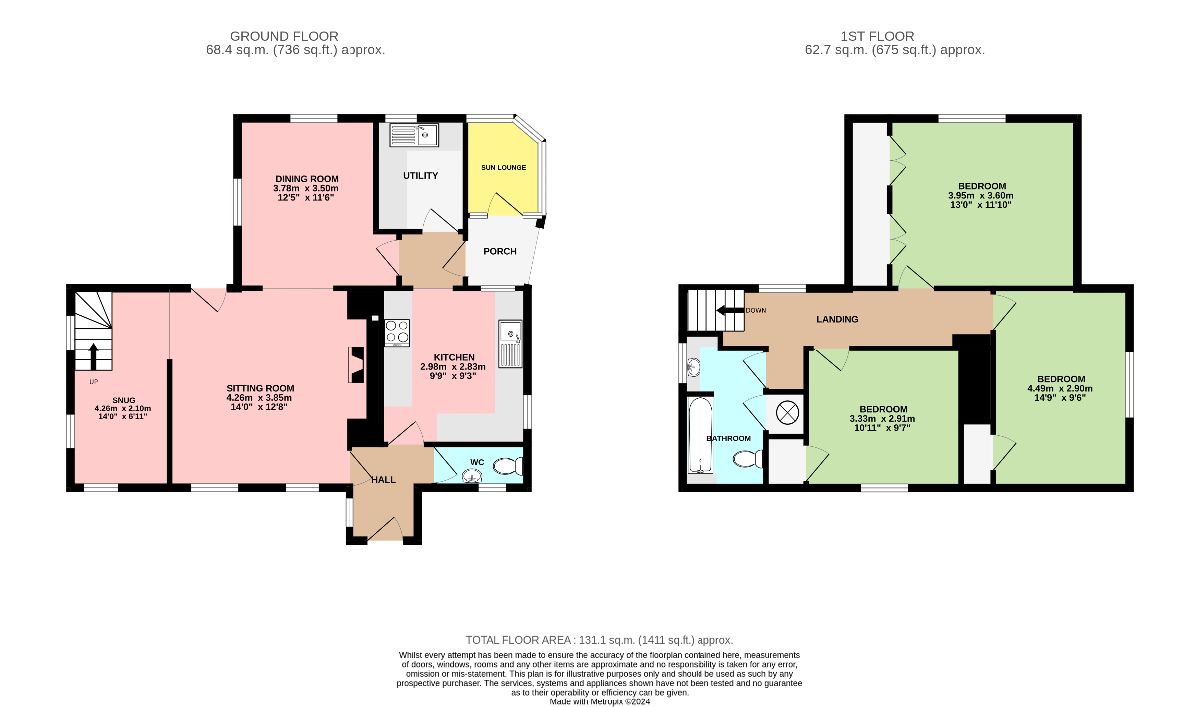Cottage for sale in Frog End, Great Wilbraham, Cambridge CB21
* Calls to this number will be recorded for quality, compliance and training purposes.
Property features
- Double Garage
- Countryside Views
- Character Property
- Large Mature Rear Garden
- Off Street Parking
- Period Features
- Utility Room
- Village Location
Property description
Description
We are pleased to offer this beautifully presented, detached Grade II Listed thatched cottage in the popular village of Great Wilbraham. This well maintained property sits back from the road, has the benefit of a double garage, beautiful gardens, with idyllic countryside views. From the front door of the property you are just moments away from Country walks. In 2017 the house was completely rethatched in Norfolk Reed.
As you enter the cottage through the oak front door, exposed brickwork, with cloakroom on your right with sitting room on your left.
Sitting room: 12' x 12'8 (4.26m x 3.85m) Fabulous inglenook fireplace with home office to the rear sectioned off with exposed beams. Windows to front aspect, with radiators. The room is full of charm as you would expect from this period. Door to rear garden.
Kitchen: 9'9 x 9'4 (2.98m x 2.83m) Beautifully fitted and recently decorated kitchen with a number of wall and base units. Granite work tops, integrated appliances with butler sink and window to side aspect. Doors off interior lobby lead to utility room, dining room and garden.
Utility room: With plumbing for appliances, further wall and base units, with sink and window over looking the rear garden.
Snug: 14' x 6'11 (4.26m x 2.10m) with radiator and windows to front and side aspect.
Dining room: 12'5 x 11'6 (3.78m x 3.50m) Good size dining room with radiator and windows to rear and side aspect.
Cloakroom: Comprising WC and wash basin. Window to front aspect.
Sun lounge: Great feature sun room with views to the garden.
First floor
Bedroom 1: 13 x 11'10 (3.95m x 3.60m) Double bedroom with built in wardrobes, radiator with window to rear aspect.
Bedroom 2: 14'9 x 9'6 (4.49m x 2.90m) Double Bedroom with built in wardrobe and window to side aspect, radiator.
Bedroom 3: 9'7 x 10'11 (2.91m x 3.33m) Double bedroom with built in wardrobe and window to front aspect, radiator.
Bathroom: Modern bathroom suite comprising walk in bathtub with shower over and glass screen, WC, wash basin with vanity unit, towel rail and window to side aspect. Airing cupboard.
Outside
Front garden with sweeping pathway to the entrance porch, lawned area with mature shrubs and flower beds. Driveway providing ample off-street parking. Double garage with electric door, power, light and storage into roof space.
To the rear there are paved and gravelled seating areas, established trees, shrubs and flower borders. The Southerly facing garden is mainly laid to lawn and overlooks open countryside. Enclosed oil tank.
Great Wilbraham
Surrounded by open countryside, this lovely village offers a wealth of local history including the present Church which dates from the 12th Century and all of the anticipated charm and character of an English village. There is a local post office/shop and various local businesses. Furthermore, The Carpenters Arms in the Village offers Gastropub dining in a beautifully refurbished, historical setting. The village has a strong community presence, and the Great Wilbraham Parish Council meets fortnightly to discuss village events. There is a local primary school which has maintained a Good Ofsted rating in the recent years.
Whilst every effort has been made to create accurate information, we would ask that any interested buyers carry out their own due diligence process. The information provided on these particulars, do not form part of any contract. Antony Davis are acting solely for the seller as their estate agent, and are not qualified valuation surveyors.
Council Tax Band: F (South Cambridgeshire District Council)
Tenure: Freehold
Property info
For more information about this property, please contact
Antony Davis, CB21 on +44 1223 801448 * (local rate)
Disclaimer
Property descriptions and related information displayed on this page, with the exclusion of Running Costs data, are marketing materials provided by Antony Davis, and do not constitute property particulars. Please contact Antony Davis for full details and further information. The Running Costs data displayed on this page are provided by PrimeLocation to give an indication of potential running costs based on various data sources. PrimeLocation does not warrant or accept any responsibility for the accuracy or completeness of the property descriptions, related information or Running Costs data provided here.
































.png)
