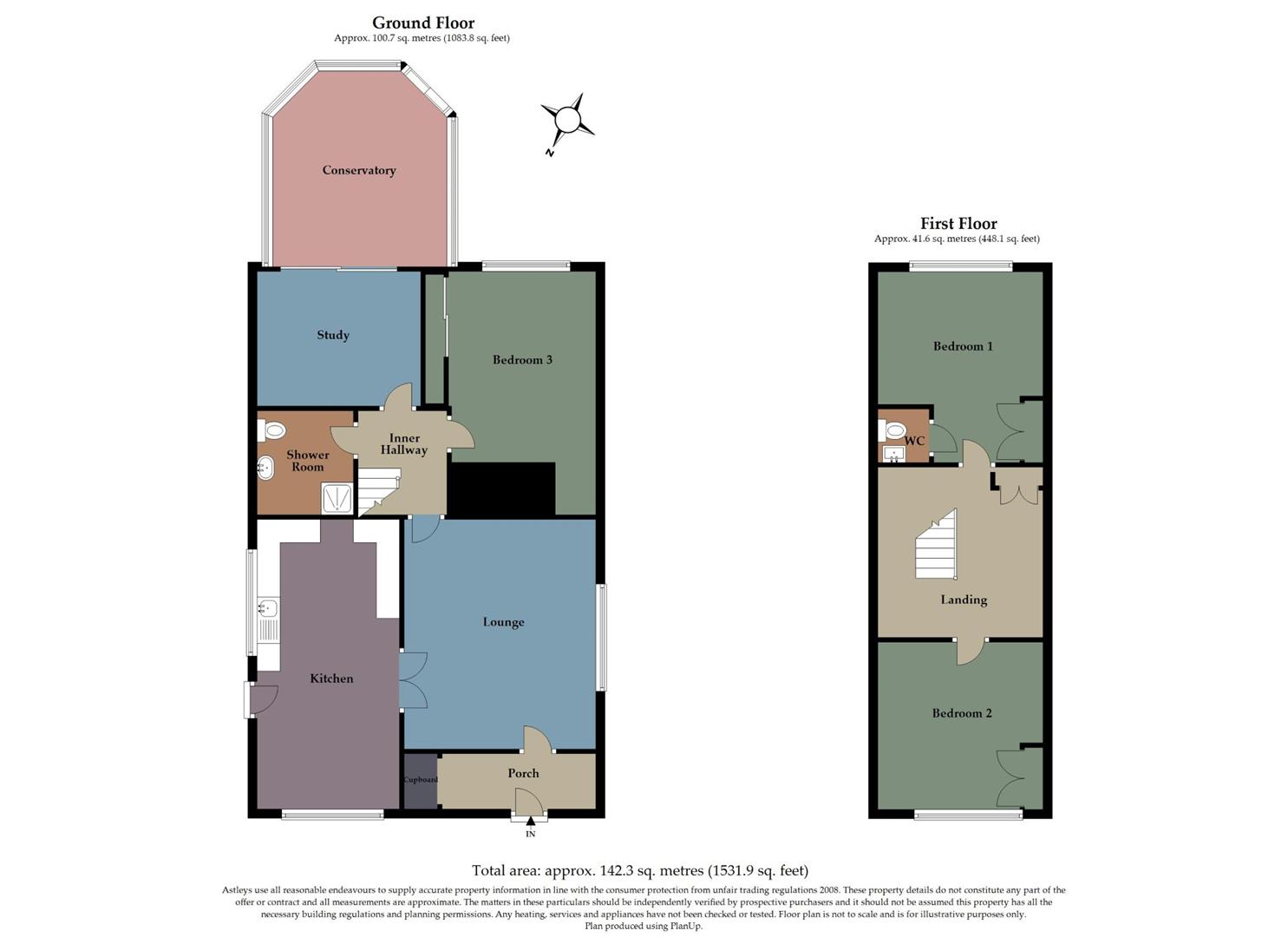Detached house for sale in Withy Park, Bishopston, Swansea SA3
* Calls to this number will be recorded for quality, compliance and training purposes.
Property features
- Detached three bedroom family home
- Sought after location
- Two reception rooms
- Driveway parking for three vehicles leading to the garage
- Front & rear gardens
- Sold with no onward chain
- Plot size of 0.11 acres
- Floor area of 1531.90 FT2
- Must be seen
- EER rating - E
Property description
Situated in the highly sought-after location of Withy Park, Bishopston, this stunning four-bedroom detached family home boasts an enviable combination of space, comfort, and convenience. With a generous plot size of 0.11 acres and a floor area spanning 1531.90 square feet, this property offers ample room for growing families to thrive.
Key Features:
No Onward Chain: This property is sold with no onward chain, providing a hassle-free transition for the fortunate new owners.
Spacious Accommodation: The well-appointed accommodation comprises a porch, lounge, kitchen, bathroom, bedroom three, sitting room and a conservatory on the ground floor, with bedrooms one and two located on the first floor.
Tranquil Retreat: The conservatory offers a serene spot to unwind, with views of the beautifully landscaped rear garden, creating a peaceful oasis for relaxation.
Outdoor Living: The low-maintenance gravelled garden to the front is adorned with a variety of flowers and shrubs, adding charm and curb appeal to the property. A private driveway provides parking for up to three vehicles, leading to the garage for added convenience.
The rear garden features a lawned area, a patio seating area, and a gravelled section, providing plenty of space for outdoor activities and al fresco dining. It is adorned with an array of flowers, trees, and shrubs, creating a picturesque backdrop for outdoor enjoyment.
Located in the desirable Withy Park neighborhood of Bishopston, this home offers easy access to a range of amenities including schools, parks, shops, and dining options. With excellent transport links and scenic surroundings, residents can enjoy the best of both worlds – a peaceful retreat with the convenience of urban living.
Entrance
Via a frosted double glazed PVC door into the porch with frosted double glazed side panels.
Porch
With a frosted glazed hardwood door into the lounge. Radiator.
Lounge (4.985 x 3.978 (16'4" x 13'0" ))
With a double glazed window to the side. Door to the inner hall. Doors to the kitchen. Radiator.
Lounge
Lounge
Kitchen (5.654 x 3.059 (18'6" x 10'0" ))
With double glazed windows to the front. Double glazed windows to the side. Frosted double glazed PVC door to the side. Radiator. The kitchen is fitted with a range of base units, running work surface incorporating a stainless steel sink and drainer unit. Space for cooker. Space for dishwasher. Space for fridge/freezer. Extractor hood.
Kitchen
Kitchen
Kitchen
Inner Hall
With stairs to the first floor. Door to the bathroom. Doors to bedrooms three and four.
Bathroom (1.963 x 2.332 (6'5" x 7'7"))
With frosted double glazed windows to the side. Suite comprising; corner shower cubicle. Low level w/c. Wash hand basin. Radiator.
Bedroom Three (4.820 x 2.948 (15'9" x 9'8" ))
With double glazed windows to the rear. Radiator. Fitted wardrobes.
Bedroom Three
Study (2.973 x 3.460 (9'9" x 11'4" ))
With a double glazed sliding door to the conservatory. Radiator.
Study
Conservatory (4.121 x 4.013 (13'6" x 13'1"))
With a set of double glazed windows to the rear. Double glazed PVC doors to the rear.
Conservatory
First Floor
Landing
With a Velux roof window to the side. Door to bedroom one. Door to bedroom two.
Bedroom One (3.970 x 3.676 (13'0" x 12'0" ))
With double glazed windows to the rear. Radiator. Door to built in wardrobe. Door to cloakroom
Bedroom One
Cloakroom
With a low level w/c. Wash hand basin.
Bedroom Two (3.394 x 3.699 (11'1" x 12'1" ))
With double glazed windows to the front. Radiator.
Bedroom Two
External
Front
You have a low maintenance gravelled garden home to a variety of flowers and shrubs. Private driveway parking for three vehicles leading to the garage.
Garage (5.217 x 2.869 (17'1" x 9'4" ))
With a electric 'up & over' door. Power and light. Door to the rear. Plumbing for washing machine.
Rear
You have a lawned area. Patio seating area. Gravelled area. The rear garden is home to a variety of flowers, trees and shrubs.
Rear Garden
Rear Garden
Rear Garden
Aerial
Aerial
Services
Mains electric. Mains sewerage. Mains water. Mains Gas. Broadband type - superfast fibre. Mobile phone coverage available with EE, O2 & Vodafone.
Flooding from surface water and small watercourses -
Risk greater than 3.3% chance each year.
Council Tax Band
Council Tax Band - F
Tenure
Freehold.
Property info
For more information about this property, please contact
Astleys - Mumbles, SA3 on +44 1792 925008 * (local rate)
Disclaimer
Property descriptions and related information displayed on this page, with the exclusion of Running Costs data, are marketing materials provided by Astleys - Mumbles, and do not constitute property particulars. Please contact Astleys - Mumbles for full details and further information. The Running Costs data displayed on this page are provided by PrimeLocation to give an indication of potential running costs based on various data sources. PrimeLocation does not warrant or accept any responsibility for the accuracy or completeness of the property descriptions, related information or Running Costs data provided here.






































.png)


